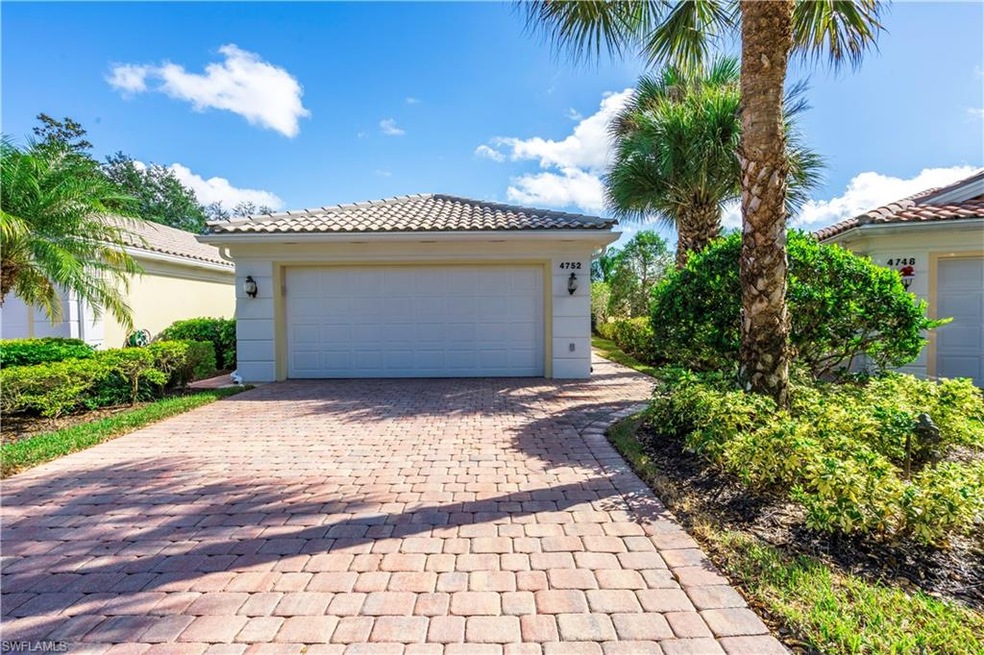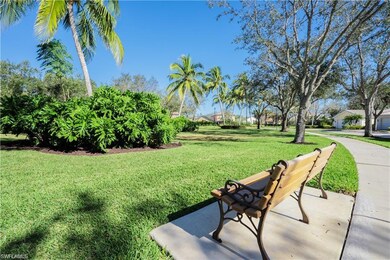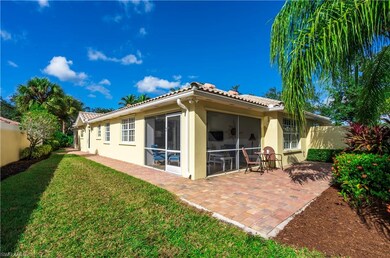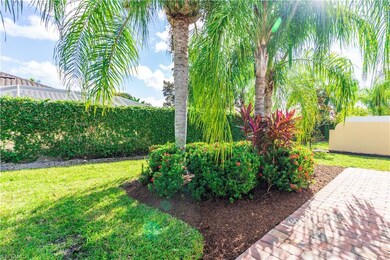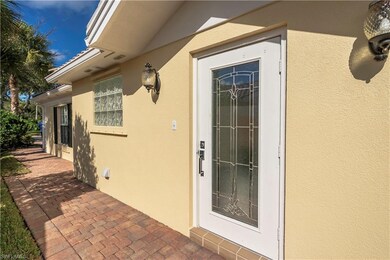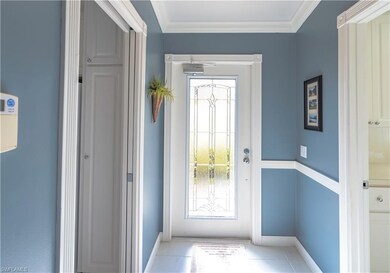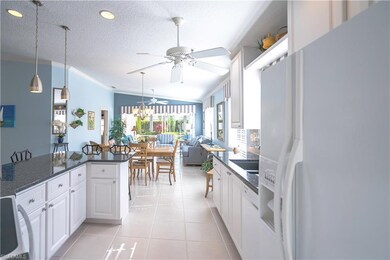
4752 Maupiti Way Naples, FL 34119
Arrowhead-Island Walk NeighborhoodHighlights
- Community Cabanas
- Gated with Attendant
- Vaulted Ceiling
- Vineyards Elementary School Rated A
- Clubhouse
- Traditional Architecture
About This Home
As of April 2020Looking for Peace and Tranquility with lots of Privacy! Then...Come and see this Move-In Ready Gem situated on an Oversized Lot with a Generous Side Yard! This MINT 2 Bedroom 2 Bath Villa with an Attached 2 Car Garage has Travertine Flooring in the Screened Lanai that overlooks your Lush, Private Garden. You will reap the benefits of the UPGRADED A/C and the Upgraded Tile and Pergo flooring throughout so NO CARPET to deal with. Guests will be impressed with your stunning Granite Counters, Stylish Upgraded Sink and Faucet and easy access Pull-outs in your Open Kitchen. Extras include Crown Molding, Storm Shutters throughout, Central Vacuum and a Security System. Enjoy the private Green Space of the Parkette across the street and a short stroll along the Waterways to the many Amenities offered at Town Center, including 2 Heated Pools. Luxury Community with its LOW FEES and NO CDD gives you Amenities Galore and includes HDTV, High-Speed Internet
Last Agent to Sell the Property
Islandwalk Properties, LLC License #NAPLES-249513254 Listed on: 12/12/2019
Property Details
Home Type
- Condominium
Est. Annual Taxes
- $1,966
Year Built
- Built in 2000
Lot Details
- East Facing Home
- Gated Home
HOA Fees
- $343 Monthly HOA Fees
Parking
- 2 Car Attached Garage
- Automatic Garage Door Opener
Home Design
- Traditional Architecture
- Villa
- Poured Concrete
- Stucco
- Tile
Interior Spaces
- 1,540 Sq Ft Home
- 1-Story Property
- Custom Mirrors
- Central Vacuum
- Vaulted Ceiling
- Ceiling Fan
- Shutters
- Single Hung Windows
- Sliding Windows
- Great Room
- Family or Dining Combination
- Den
- Hobby Room
- Screened Porch
- Home Security System
Kitchen
- Breakfast Bar
- Self-Cleaning Oven
- Microwave
- Ice Maker
- Dishwasher
- Built-In or Custom Kitchen Cabinets
- Disposal
Flooring
- Tile
- Vinyl
Bedrooms and Bathrooms
- 2 Bedrooms
- Split Bedroom Floorplan
- Built-In Bedroom Cabinets
- 2 Full Bathrooms
- Dual Sinks
- Shower Only
Laundry
- Laundry Room
- Dryer
- Washer
- Laundry Tub
Schools
- Vineyards Elementary School
- Oakridge Middle School
- Gulf Coast High School
Utilities
- Central Heating and Cooling System
- Vented Exhaust Fan
- Underground Utilities
- High Speed Internet
- Multiple Phone Lines
- Cable TV Available
Listing and Financial Details
- Assessor Parcel Number 52250017862
Community Details
Overview
- 2 Units
- Island Walk Condos
- Car Wash Area
Amenities
- Restaurant
- Beauty Salon
- Clubhouse
- Community Library
- Bike Room
Recreation
- Tennis Courts
- Pickleball Courts
- Bocce Ball Court
- Exercise Course
- Community Cabanas
- Community Pool
- Putting Green
- Bike Trail
Pet Policy
- Pets Allowed
Security
- Gated with Attendant
- Fire and Smoke Detector
Ownership History
Purchase Details
Home Financials for this Owner
Home Financials are based on the most recent Mortgage that was taken out on this home.Purchase Details
Home Financials for this Owner
Home Financials are based on the most recent Mortgage that was taken out on this home.Purchase Details
Similar Homes in Naples, FL
Home Values in the Area
Average Home Value in this Area
Purchase History
| Date | Type | Sale Price | Title Company |
|---|---|---|---|
| Warranty Deed | $295,000 | None Available | |
| Warranty Deed | $295,000 | None Available | |
| Deed | $140,800 | -- |
Mortgage History
| Date | Status | Loan Amount | Loan Type |
|---|---|---|---|
| Open | $177,000 | New Conventional | |
| Closed | $236,000 | New Conventional | |
| Closed | $236,000 | New Conventional | |
| Previous Owner | $100,000 | Credit Line Revolving |
Property History
| Date | Event | Price | Change | Sq Ft Price |
|---|---|---|---|---|
| 05/07/2025 05/07/25 | For Sale | $499,000 | +69.2% | $324 / Sq Ft |
| 04/01/2020 04/01/20 | Sold | $295,000 | -3.2% | $192 / Sq Ft |
| 01/02/2020 01/02/20 | Pending | -- | -- | -- |
| 12/12/2019 12/12/19 | For Sale | $304,900 | -- | $198 / Sq Ft |
Tax History Compared to Growth
Tax History
| Year | Tax Paid | Tax Assessment Tax Assessment Total Assessment is a certain percentage of the fair market value that is determined by local assessors to be the total taxable value of land and additions on the property. | Land | Improvement |
|---|---|---|---|---|
| 2023 | $1,696 | $184,859 | $0 | $0 |
| 2022 | $1,756 | $179,475 | $0 | $0 |
| 2021 | $1,762 | $174,248 | $0 | $0 |
| 2020 | $2,058 | $201,269 | $0 | $0 |
| 2019 | $2,016 | $196,744 | $0 | $0 |
| 2018 | $1,966 | $193,076 | $0 | $0 |
| 2017 | $1,930 | $189,105 | $0 | $0 |
| 2016 | $1,877 | $185,215 | $0 | $0 |
| 2015 | $1,889 | $183,928 | $0 | $0 |
| 2014 | $1,885 | $132,468 | $0 | $0 |
Agents Affiliated with this Home
-
Scott Campbell

Seller's Agent in 2020
Scott Campbell
Islandwalk Properties, LLC
(239) 287-2338
82 in this area
87 Total Sales
-
Janet Santiago

Buyer's Agent in 2020
Janet Santiago
Premiere Plus Realty Company
(239) 738-1747
2 in this area
55 Total Sales
Map
Source: Naples Area Board of REALTORS®
MLS Number: 219081737
APN: 52250017862
- 4907 Lasqueti Way
- 5031 Kingston Way
- 1614 Triangle Palm Terrace
- 4949 Kingston Way
- 1945 Isla de Palma Cir
- 1905 Isla de Palma Cir
- 4772 Martinique Way
- 1813 Senegal Date Dr
- 1841 Senegal Date Dr
- 5051 Jarvis Ln
- 1801 Senegal Date Dr
- 1857 Senegal Date Dr
- 2000 Isla de Palma Cir
- 2089 Isla de Palma Cir
- 2109 Amargo Way
- 5810 Golden Oaks Ln
