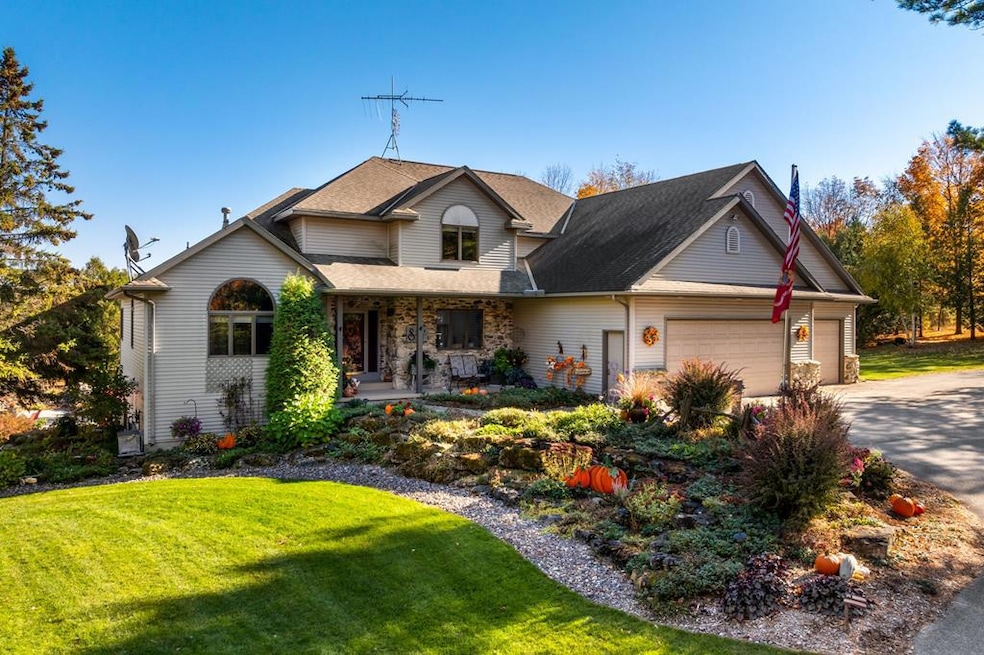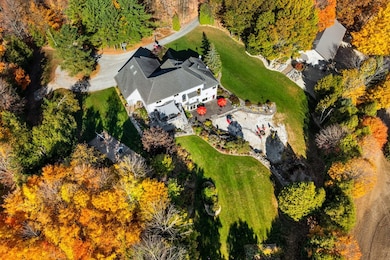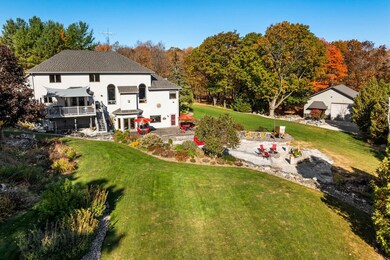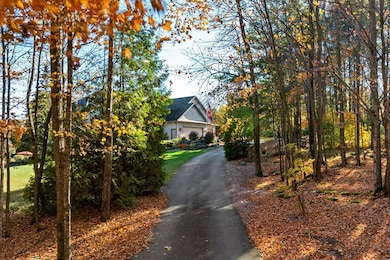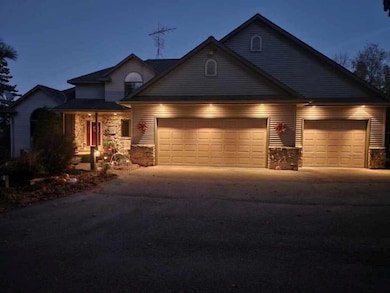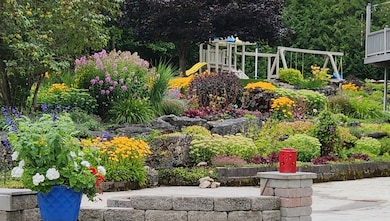4753 Clark Lake Rd Sturgeon Bay, WI 54235
Estimated payment $7,828/month
Highlights
- Spa
- Views of Trees
- Deck
- Sevastopol Elementary School Rated A-
- 21 Acre Lot
- Meadow
About This Home
Meticulously cared for high quality custom built home. The original owners have enjoyed over twenty years of memories on this incredible property. Situated on 21 beautiful mostly wooded acres, a stunning property that offers privacy yet minutes away from all of Door County's quaint hamlets and attractions. Features include a gourmet kitchen w/pantry, first floor primary ensuite, dining room w/wine bar, cozy living room w/17' ceilings & gas/log fireplace, hardwood Maple floors & outdoor entertaining & living space to die for! A “work from home” office, loft, bonus room & finished walk-out lower level offer the flex space you are looking for to live in comfort. A true Door County gem!
Listing Agent
Sunnypoint Real Estate LLC Brokerage Phone: 9208683005 License #90-56299 Listed on: 10/24/2024
Co-Listing Agent
Sunnypoint Real Estate LLC Brokerage Phone: 9208683005 License #94-110095
Home Details
Home Type
- Single Family
Est. Annual Taxes
- $5,277
Year Built
- Built in 1999
Lot Details
- 21 Acre Lot
- Lot Dimensions are 939 x 977
- Interior Lot
- Meadow
- Wooded Lot
- Garden
- Grass Covered Lot
- Property is zoned Prime Agricultural (PA)
Parking
- 3 Car Attached Garage
- Open Parking
Home Design
- Frame Construction
- Asphalt Roof
- Vinyl Siding
- Concrete Perimeter Foundation
Interior Spaces
- 2-Story Property
- Wet Bar
- Wired For Sound
- Ceiling Fan
- Skylights
- Gas Log Fireplace
- Window Treatments
- Bay Window
- Family Room
- Living Room
- Dining Room
- Views of Trees
Kitchen
- Range
- Microwave
- Dishwasher
Flooring
- Wood
- Carpet
- Ceramic Tile
- Vinyl
Bedrooms and Bathrooms
- 4 Bedrooms
- Main Floor Bedroom
- En-Suite Bathroom
- Walk-In Closet
- Bathroom on Main Level
- Spa Bath
- Walk-in Shower
Laundry
- Laundry on main level
- Washer
Basement
- Walk-Out Basement
- Basement Fills Entire Space Under The House
Accessible Home Design
- Doors are 32 inches wide or more
Outdoor Features
- Spa
- Deck
- Covered Patio or Porch
- Exterior Lighting
- Separate Outdoor Workshop
- Outdoor Storage
- Storage Shed
- Outbuilding
- Stoop
Utilities
- Forced Air Zoned Heating and Cooling System
- Heating System Uses Propane
- Private Water Source
- Water Softener is Owned
- Satellite Dish
Listing and Financial Details
- Assessor Parcel Number 0220212282621Q
Map
Home Values in the Area
Average Home Value in this Area
Tax History
| Year | Tax Paid | Tax Assessment Tax Assessment Total Assessment is a certain percentage of the fair market value that is determined by local assessors to be the total taxable value of land and additions on the property. | Land | Improvement |
|---|---|---|---|---|
| 2024 | $6,073 | $774,900 | $81,100 | $693,800 |
| 2023 | $6,346 | $466,900 | $38,700 | $428,200 |
| 2022 | $5,714 | $466,900 | $38,700 | $428,200 |
| 2021 | $5,578 | $467,000 | $38,800 | $428,200 |
| 2020 | $5,336 | $467,100 | $38,900 | $428,200 |
| 2019 | $5,497 | $473,900 | $45,700 | $428,200 |
| 2018 | $4,928 | $473,800 | $45,600 | $428,200 |
| 2017 | $4,862 | $473,700 | $45,500 | $428,200 |
| 2016 | $4,990 | $473,600 | $45,400 | $428,200 |
| 2015 | $4,974 | $473,500 | $45,300 | $428,200 |
| 2014 | $4,831 | $473,400 | $45,200 | $428,200 |
| 2013 | $4,811 | $473,500 | $45,300 | $428,200 |
Property History
| Date | Event | Price | Change | Sq Ft Price |
|---|---|---|---|---|
| 10/24/2024 10/24/24 | For Sale | $1,399,000 | -- | $262 / Sq Ft |
Purchase History
| Date | Type | Sale Price | Title Company |
|---|---|---|---|
| Land Contract | $120,000 | -- |
Mortgage History
| Date | Status | Loan Amount | Loan Type |
|---|---|---|---|
| Closed | $317,000 | No Value Available | |
| Closed | $254,500 | No Value Available |
Source: Door County Board of REALTORS®
MLS Number: 143380
APN: 022-0212282621Q
- Lt0 Clark Lake Rd
- 4939 Wisconsin 57
- 4396 Cricket Ln
- 4740 Dunn Rd
- 4533 Wisconsin 57
- 0 W Town Line Rd
- 0 County Road I
- 4764 Wisconsin 42
- 0 N Sunrise Dunes Cir Unit 144153
- 5403 Sylvan View Cir E
- 3801 Whitefish Bay Rd
- 5707 Hyline Dr
- 5470 W Shore Dr
- 0 Kiehnau Rd
- TBD Kiehnau Rd
- 4216 Wisconsin 57
- 5634 Daubner Ln
- 5306 Reynolds Rd
- Lot 4 Hwy 42 57
- Lot 3 Hwy 42 57
- 1032 Egg Harbor Rd
- 204-220 S 18th Ave
- 500 N 9th Ct
- 914 Quincy St Unit 914
- 49 N Madison Ave
- 170-304 Nautical Dr
- 6451 Sawyer Dr
- 901 W Spruce Dr
- 1610 Sycamore St
- N3024 Woodland Rd
- N3032 Woodland Rd
- 1129 Cheri Blvd
- 1105 Cheri Blvd
- 2365 Ava Hope Ct
- 736 Main St Unit Executive Apartment
- 10625 N Highland Rd
- 517 1st St Unit D
- 2501 University Dr
- 2523 Glen Ln
- 1329 Main St
