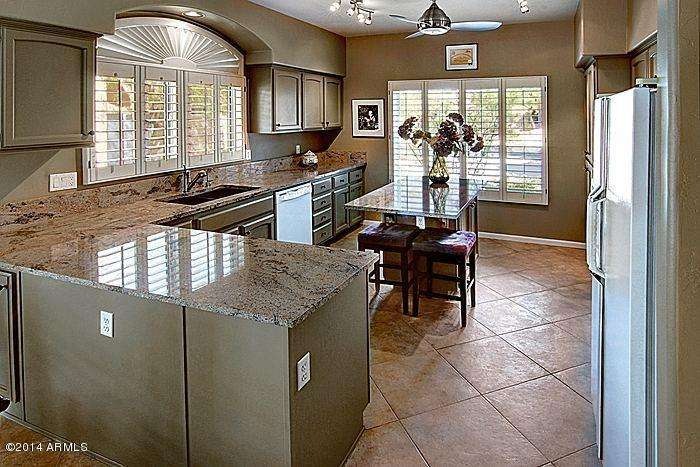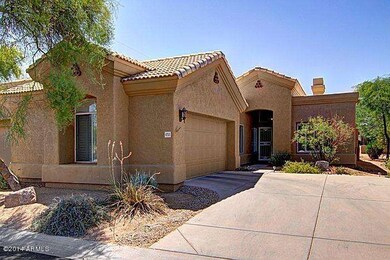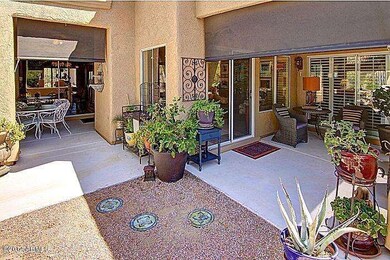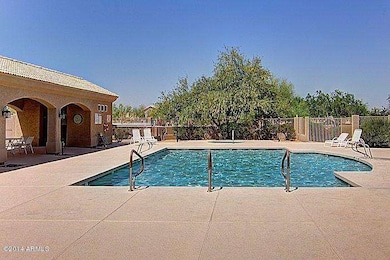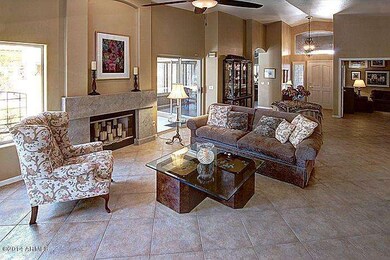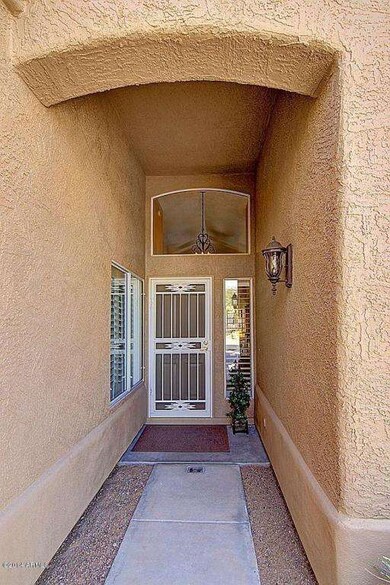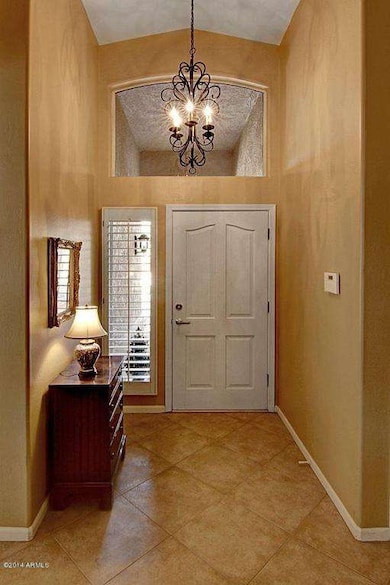
4753 E Melanie Dr Cave Creek, AZ 85331
Desert View NeighborhoodEstimated Value: $555,640 - $607,000
Highlights
- Tennis Courts
- Gated Community
- Hydromassage or Jetted Bathtub
- Desert Willow Elementary School Rated A-
- Spanish Architecture
- Granite Countertops
About This Home
As of April 2015DESIRED TATUM VILLAGE! Gated patio home within community of Tatum Ranch. 3 bedroom. 2 bath. Built-in bookshelves @ bedroom 3! Beautiful home with kitchen boosting granite counters& island, granite sink, fan @ island, breakfast nook & plantation shutters. Tile thru-out except berber in bedrooms! Spacious and open floor plan with split master. Dual shower heads @ both baths. New (2014) Carrier a/c, exterior painted (2013) newer water heater(2010)New ceiling fans. Recirculation pump, water softener, dry bar with fridge. Extensive patio with 2 sitting areas & new roll down sun shades. Community offers heated pool and spa, tennis courts, green belts, winding paths for fitness walking and privacy. A truly perfect location and home!
Last Agent to Sell the Property
Russ Lyon Sotheby's International Realty License #SA530518000 Listed on: 06/16/2014

Co-Listed By
Patricia Scheckner
Russ Lyon Sotheby's International Realty License #SA644881000
Property Details
Home Type
- Multi-Family
Est. Annual Taxes
- $1,694
Year Built
- Built in 1995
Lot Details
- 3,723 Sq Ft Lot
- Private Streets
- Desert faces the front and back of the property
- Wrought Iron Fence
- Block Wall Fence
- Front and Back Yard Sprinklers
- Sprinklers on Timer
- Private Yard
HOA Fees
Parking
- 2 Car Garage
- Garage Door Opener
Home Design
- Spanish Architecture
- Patio Home
- Property Attached
- Wood Frame Construction
- Tile Roof
- Foam Roof
- Stucco
Interior Spaces
- 1,938 Sq Ft Home
- 1-Story Property
- Ceiling height of 9 feet or more
- Ceiling Fan
- Double Pane Windows
- Solar Screens
- Living Room with Fireplace
- Security System Owned
Kitchen
- Eat-In Kitchen
- Breakfast Bar
- Built-In Microwave
- Kitchen Island
- Granite Countertops
Flooring
- Carpet
- Tile
Bedrooms and Bathrooms
- 3 Bedrooms
- Primary Bathroom is a Full Bathroom
- 2 Bathrooms
- Dual Vanity Sinks in Primary Bathroom
- Hydromassage or Jetted Bathtub
- Bathtub With Separate Shower Stall
Accessible Home Design
- No Interior Steps
Outdoor Features
- Tennis Courts
- Covered patio or porch
Schools
- Desert Willow Elementary School - Cave Creek
- Sonoran Trails Middle School
- Cactus Shadows High School
Utilities
- Refrigerated Cooling System
- Heating Available
- High Speed Internet
Listing and Financial Details
- Tax Lot 66
- Assessor Parcel Number 211-41-212
Community Details
Overview
- Association fees include ground maintenance
- Planned Dev. Service Association, Phone Number (623) 298-3338
- Tatum Ranch Association, Phone Number (480) 473-1763
- Association Phone (480) 473-1763
- Built by Golden Heritage
- Tatum Ranch Subdivision
Recreation
- Tennis Courts
- Heated Community Pool
- Community Spa
- Bike Trail
Security
- Gated Community
Ownership History
Purchase Details
Home Financials for this Owner
Home Financials are based on the most recent Mortgage that was taken out on this home.Purchase Details
Purchase Details
Purchase Details
Purchase Details
Purchase Details
Purchase Details
Similar Homes in Cave Creek, AZ
Home Values in the Area
Average Home Value in this Area
Purchase History
| Date | Buyer | Sale Price | Title Company |
|---|---|---|---|
| Paisley Karen S | $325,500 | Grand Canyon Title Agency | |
| Chrumka Laurel | $275,000 | Russ Lyon Title Llc | |
| The Patricia Ann Fantin Living Trust | -- | -- | |
| Fantin Patricia A | -- | North American Title Agency | |
| Galluzzo Patricia A | -- | -- | |
| Fantin Patricia A | $151,000 | United Title Agency | |
| Fantin Patricia A | -- | United Title Agency |
Property History
| Date | Event | Price | Change | Sq Ft Price |
|---|---|---|---|---|
| 04/15/2015 04/15/15 | Sold | $325,500 | -1.2% | $168 / Sq Ft |
| 04/01/2015 04/01/15 | Pending | -- | -- | -- |
| 02/03/2015 02/03/15 | Price Changed | $329,500 | -1.9% | $170 / Sq Ft |
| 06/16/2014 06/16/14 | For Sale | $335,900 | -- | $173 / Sq Ft |
Tax History Compared to Growth
Tax History
| Year | Tax Paid | Tax Assessment Tax Assessment Total Assessment is a certain percentage of the fair market value that is determined by local assessors to be the total taxable value of land and additions on the property. | Land | Improvement |
|---|---|---|---|---|
| 2025 | $2,045 | $35,489 | -- | -- |
| 2024 | $1,960 | $33,800 | -- | -- |
| 2023 | $1,960 | $40,170 | $8,030 | $32,140 |
| 2022 | $1,906 | $33,310 | $6,660 | $26,650 |
| 2021 | $2,031 | $32,910 | $6,580 | $26,330 |
| 2020 | $1,984 | $30,910 | $6,180 | $24,730 |
| 2019 | $1,914 | $27,380 | $5,470 | $21,910 |
| 2018 | $1,839 | $26,720 | $5,340 | $21,380 |
| 2017 | $1,771 | $25,360 | $5,070 | $20,290 |
| 2016 | $1,742 | $25,200 | $5,040 | $20,160 |
| 2015 | $1,802 | $23,530 | $4,700 | $18,830 |
Agents Affiliated with this Home
-
Susan Ehland

Seller's Agent in 2015
Susan Ehland
Russ Lyon Sotheby's International Realty
(623) 297-8051
2 in this area
11 Total Sales
-

Seller Co-Listing Agent in 2015
Patricia Scheckner
Russ Lyon Sotheby's International Realty
(480) 628-9482
-
Julie Ivey

Buyer's Agent in 2015
Julie Ivey
DPR Realty
(480) 206-9398
1 in this area
36 Total Sales
Map
Source: Arizona Regional Multiple Listing Service (ARMLS)
MLS Number: 5131287
APN: 211-41-212
- 4733 E Morning Vista Ln
- 4735 E Melanie Dr
- 4748 E Eden Dr
- 4744 E Casey Ln
- 4780 E Casey Ln
- 29228 N 48th St
- 4803 E Barwick Dr
- 4722 E Casey Ln
- 4839 E Eden Dr
- 4637 E Fernwood Ct
- 29023 N 46th Way
- 4864 E Eden Dr
- 29023 N 48th Ct
- 4515 E Casey Ln
- 4536 E Via Dona Rd
- 4508 E Fernwood Ct
- 30026 N 47th St
- 4401 E Barwick Dr
- 5005 E Baker Dr
- 29606 N Tatum Blvd Unit 204
- 4753 E Melanie Dr
- 4755 E Melanie Dr
- 4747 E Melanie Dr
- 4744 E Morning Vista Ln
- 4752 E Melanie Dr
- 4754 E Melanie Dr
- 4740 E Morning Vista Ln
- 4738 E Morning Vista Ln
- 4746 E Melanie Dr
- 4734 E Morning Vista Ln
- 4745 E Morning Vista Ln
- 4739 E Morning Vista Ln
- 4737 E Morning Vista Ln
- 4728 E Morning Vista Ln
- 4743 E Eden Dr
- 29618 N 48th St
- 29614 N 48th St
- 4735 E Morning Vista Ln
- 4737 E Eden Dr
- 4751 E Eden Dr
