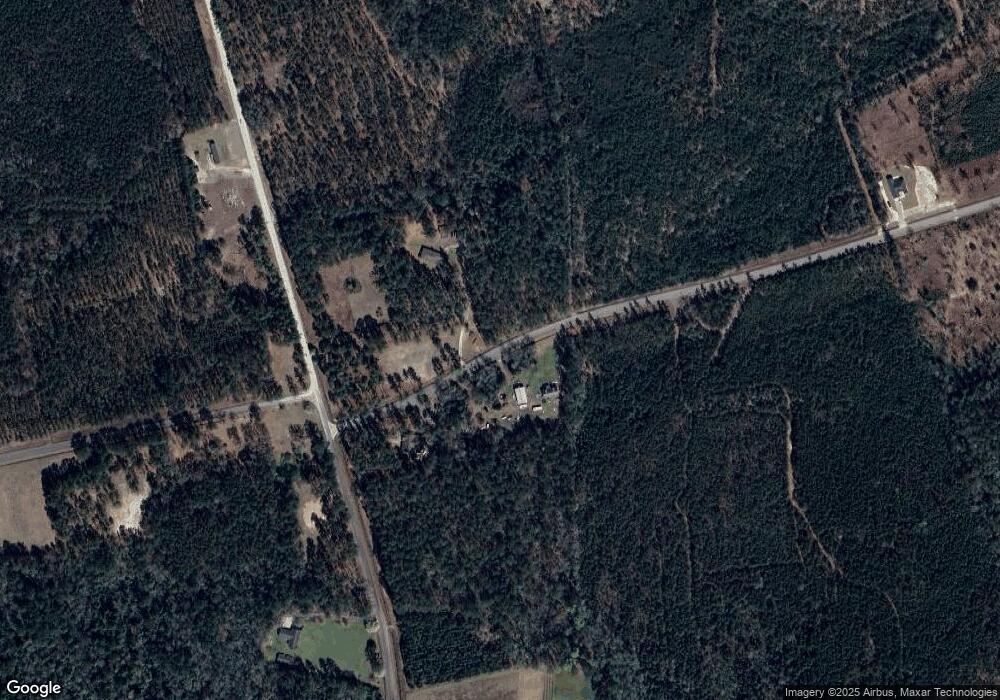4753 Huckleberry Ln Unit Lot 2 Bernard II Conway, SC 29526
3
Beds
2
Baths
2,772
Sq Ft
0.51
Acres
About This Home
This home is located at 4753 Huckleberry Ln Unit Lot 2 Bernard II, Conway, SC 29526. 4753 Huckleberry Ln Unit Lot 2 Bernard II is a home located in Horry County with nearby schools including Homewood Elementary School, Whittemore Park Middle School, and Conway High School.
Create a Home Valuation Report for This Property
The Home Valuation Report is an in-depth analysis detailing your home's value as well as a comparison with similar homes in the area
Home Values in the Area
Average Home Value in this Area
Tax History Compared to Growth
Map
Nearby Homes
- Keeneland Plan at Huckleberry Estates
- St. Ledger Plan at Huckleberry Estates
- Pimlico Plan at Huckleberry Estates
- Arlington Plan at Huckleberry Estates
- Church Hill Plan at Huckleberry Estates
- Maywood II Plan at Huckleberry Estates
- 4788 Huckleberry Ln
- 4788 Huckleberry Ln Unit Lot 2
- 4792 Huckleberry Ln Unit Lot 3
- 4792 Huckleberry Ln
- 5025 Huckleberry Ln
- 5019 Huckleberry Rd
- 4780 Huckleberry Ln Unit Lot 1
- 4800 Huckleberry Ln Unit Lot 4
- 5856 Flamingo Rd
- 5852 Flamingo Rd
- 5429 Adrian Hwy Unit Palm 2
- 5330 Pebble Ln
- Lot 5 Highway 668
- Lot 1 Highway 668
- 4753 Huckleberry Ln Unit Lot 2N
- 4744 Huckleberry Ln Unit Lot 6 Darcy II
- 4744 Huckleberry Ln Unit Lot S6
- 0 Huckleberry Ln
- 4723 Huckleberry Ln Unit 4N
- 4723 Huckleberry Ln Unit Lot 3N
- 4723 Huckleberry Ln Unit Lot 4
- 4761 Huckleberry Ln Unit 3N
- 4761 Huckleberry Ln Unit Lot 3N
- 4761 Huckleberry Ln Unit Lot N 3
- 4761 Huckleberry Ln Unit Lot 3
- 4700 Hamp Ned Rd
- 4718 Hamp-Ned Rd
- 4714 Hamp-Ned Rd
- 5060 Huckleberry Ln
- 4710 Hamp-Ned Rd
- 4076 Hamp-Ned Rd
- 5052 Huckleberry Ln Unit Lot 2 Huckleberry La
- 5057 Huckleberry Ln
- 1 Huckleberry Ln Unit 36465439
