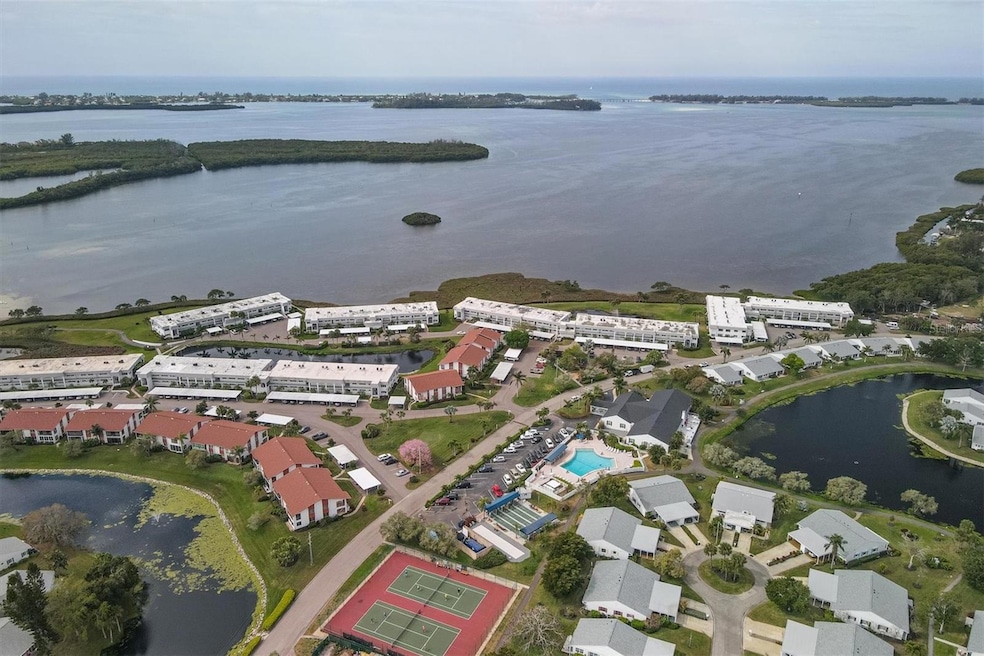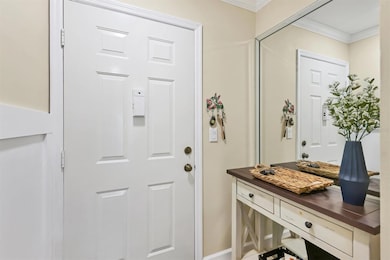4753 Independence Dr Bradenton, FL 34210
Estimated payment $2,817/month
Highlights
- White Water Ocean Views
- Fitness Center
- Open Floorplan
- Property Fronts a Bay or Harbor
- Active Adult
- Clubhouse
About This Home
SARASOTA BAY VIEWS- Welcome to your immaculate retreat in the distinguished Mt. Vernon community of Bradenton. This stunning condo has
undergone a complete transformation, remodeled to perfection, and has since been meticulously maintained as a seasonal home by the owners,
with no rentals. Every detail of this residence has been thoughtfully upgraded to provide a luxurious and modern living experience. Upon entry,
you're greeted by the spacious living areas accentuated by raised ceilings throughout the unit, now soaring at 8 feet with no soffits in sight. The
outdated popcorn ceilings have been replaced with a sleek skip trowel finish, illuminated by modern canned ceiling lighting equipped with
dimmer switches. Crown molding adorns the entryway, dining room, living room, and main bedroom, while the batten board accented entry
hallway adds a touch of elegance. The remodeling spared no expense, with all-new interior doors and baseboard molding seamlessly blending
with the light and bright waterproof luxury vinyl flooring that graces every corner. In the gourmet kitchen, custom shaker cabinets provide ample
storage, complemented by a built-in pantry with roller drawers, roll-out trash and recycle bins, under cabinet lighting, and soft-close
drawers/doors. The granite countertops and breakfast bar provide both style and functionality, enhanced by stainless-steel appliances including a
refrigerator, oven, dishwasher, and microwave. A deep double bowl stainless steel sink with a garbage disposal and under sink water filtration
system make kitchen tasks a breeze. For added convenience, a contemporary stacked GE washer and dryer have been discreetly integrated into
the unit. The new A/C unit with UV light installed in June 2021 ensures year-round comfort, controlled effortlessly via the Nest programmable
and Wi-Fi accessible thermostat. Both bathrooms feature new tile finishes with built-in shelving, while the main bedroom boasts a double-tiered
shelving system in the closet for additional storage. You'll appreciate the sleek, modern ceiling fans with LED lighting in each bedroom, living
room, and lanai. The accessible and fully insulated attic above the living space and lanai further enhance energy efficiency. Tinted westerly facing
windows provide both privacy and energy savings. Outside, a covered assigned carport space with a storage locker awaits, providing
convenience and security. And for those moments of relaxation, blinds, shades, and curtains adorn every window, allowing you to effortlessly control the ambiance of your serene oasis. Don't miss this rare opportunity to own one of the few Sarasota Bay view properties in the sought-
after Mt. Vernon community, offering resort-style amenities, RV storage, a kayak launch, and boat slips. A prime location near beaches, shopping, and dining. Schedule your showing today and make this your new home sweet home!
Listing Agent
PREFERRED SHORE LLC Brokerage Phone: 941-999-1179 License #3414374 Listed on: 03/11/2025

Property Details
Home Type
- Condominium
Est. Annual Taxes
- $2,817
Year Built
- Built in 1979
Lot Details
- Property Fronts a Bay or Harbor
- East Facing Home
HOA Fees
- $739 Monthly HOA Fees
Parking
- 1 Carport Space
Home Design
- Entry on the 2nd floor
- Slab Foundation
- Shingle Roof
- Stucco
Interior Spaces
- 1,238 Sq Ft Home
- 1-Story Property
- Open Floorplan
- Crown Molding
- High Ceiling
- Ceiling Fan
- Combination Dining and Living Room
- Luxury Vinyl Tile Flooring
- White Water Ocean Views
Kitchen
- Range
- Dishwasher
Bedrooms and Bathrooms
- 2 Bedrooms
- Walk-In Closet
- 2 Full Bathrooms
- Shower Only
Laundry
- Laundry in unit
- Dryer
- Washer
Outdoor Features
- Access to Bay or Harbor
- Outdoor Storage
- Rain Gutters
Utilities
- Central Air
- Heating Available
- Cable TV Available
Listing and Financial Details
- Visit Down Payment Resource Website
- Tax Lot 4753
- Assessor Parcel Number 7655814007
Community Details
Overview
- Active Adult
- Association fees include cable TV, common area taxes, pool, escrow reserves fund, fidelity bond, internet, maintenance structure, ground maintenance, maintenance, pest control, sewer, trash, water
- Robby Angel Association, Phone Number (941) 792-0595
- Visit Association Website
- Mount Vernon Condominium Community
- Mount Vernon Ph 3 Subdivision
- Association Owns Recreation Facilities
Amenities
- Clubhouse
- Elevator
Recreation
- Tennis Courts
- Pickleball Courts
- Shuffleboard Court
- Fitness Center
- Community Pool
- Community Spa
- Trails
Pet Policy
- No Pets Allowed
Map
Home Values in the Area
Average Home Value in this Area
Tax History
| Year | Tax Paid | Tax Assessment Tax Assessment Total Assessment is a certain percentage of the fair market value that is determined by local assessors to be the total taxable value of land and additions on the property. | Land | Improvement |
|---|---|---|---|---|
| 2025 | $2,866 | $267,750 | -- | $267,750 |
| 2024 | $2,866 | $229,473 | -- | -- |
| 2023 | $2,817 | $222,789 | $0 | $0 |
| 2022 | $2,740 | $216,300 | $0 | $0 |
| 2021 | $2,626 | $210,000 | $0 | $210,000 |
| 2020 | $3,297 | $210,000 | $0 | $210,000 |
| 2019 | $3,097 | $195,000 | $0 | $195,000 |
| 2018 | $2,862 | $176,000 | $0 | $0 |
| 2017 | $2,542 | $162,900 | $0 | $0 |
| 2016 | $2,571 | $162,900 | $0 | $0 |
| 2015 | $2,247 | $145,500 | $0 | $0 |
| 2014 | $2,247 | $134,947 | $0 | $0 |
| 2013 | $2,427 | $147,764 | $71,064 | $76,700 |
Property History
| Date | Event | Price | List to Sale | Price per Sq Ft | Prior Sale |
|---|---|---|---|---|---|
| 11/12/2025 11/12/25 | Price Changed | $349,000 | -2.8% | $282 / Sq Ft | |
| 04/04/2025 04/04/25 | Price Changed | $359,000 | -4.3% | $290 / Sq Ft | |
| 03/11/2025 03/11/25 | For Sale | $375,000 | +66.7% | $303 / Sq Ft | |
| 02/28/2019 02/28/19 | Sold | $225,000 | -1.7% | $180 / Sq Ft | View Prior Sale |
| 01/28/2019 01/28/19 | Pending | -- | -- | -- | |
| 01/18/2019 01/18/19 | Price Changed | $229,000 | -4.2% | $183 / Sq Ft | |
| 01/10/2019 01/10/19 | For Sale | $239,000 | -- | $191 / Sq Ft |
Purchase History
| Date | Type | Sale Price | Title Company |
|---|---|---|---|
| Warranty Deed | $225,000 | Wr Title Services Llc | |
| Quit Claim Deed | -- | -- |
Source: Stellar MLS
MLS Number: A4643590
APN: 76558-1400-7
- 4736 Independence Dr Unit 4736
- 4761 Independence Dr Unit 4761
- 4745 Independence Dr Unit 4745
- 4809 Independence Dr Unit 4809
- 4832 Independence Dr Unit 4832
- 4855 Independence Dr
- 4852 Independence Dr Unit 4852
- 9421 Andover Cir
- 9426 Andover Cir
- 9412 Concord Cir
- 4821 Mount Vernon Dr Unit 4821
- 4607 Bimini Dr
- 4414 Mount Vernon Dr Unit 1
- 9512 Colonial Dr Unit 9512
- 4911 Bimini Dr
- 4411 Mount Vernon Dr Unit 4411
- 5207 Bimini Dr
- 9509 Kingston Dr Unit 9509
- 10216 46th Ave W
- 9207 Bimini Dr
- 4765 Independence Dr Unit 4765
- 4852 Independence Dr Unit 4852
- 9604 Cortez Rd W Unit 213
- 9822 Desoto Ct
- 10004 Cortez Rd W Unit 102
- 4315 Royal Palm Dr
- 9111 43rd Terrace W
- 4105 El Dorado Cove
- 5207 86th Street Ct W
- 8615 44th Avenue Dr W
- 73 Tidy Island Blvd
- 3615 Coconut Terrace
- 10315 Cortez Rd W Unit 60-4
- 7914 43rd Ave W
- 3426 79th Street Cir W Unit 203
- 3426 79th St W Unit 303
- 3418 79th Street Cir W Unit 202
- 3412 79th Street Cir W Unit 103
- 7930 34th Ave W Unit 102
- 3900 75th St W






