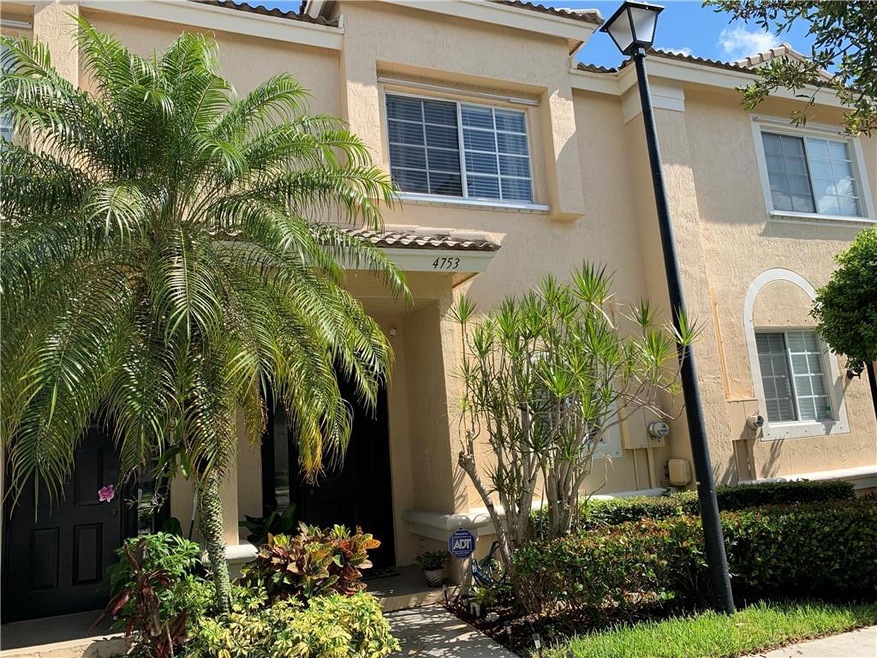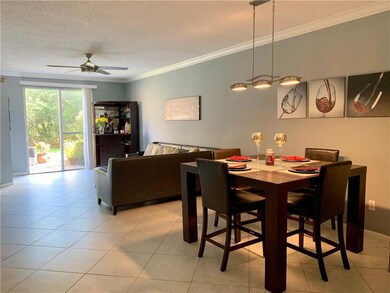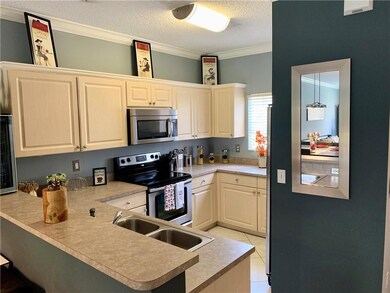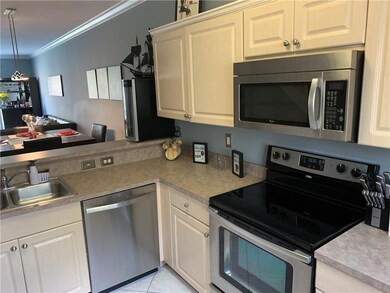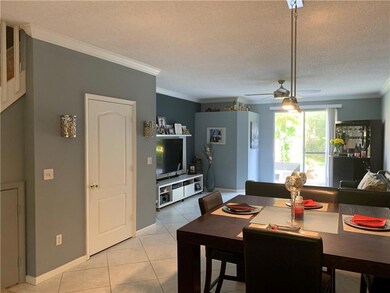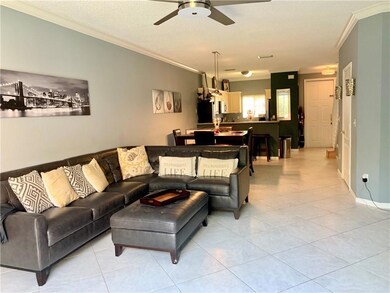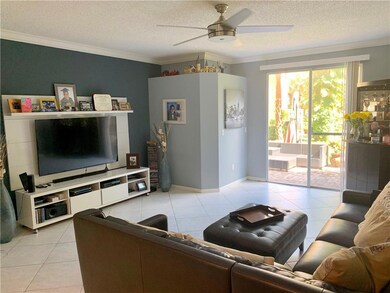
4753 NW 57th Place Unit 4753 Coconut Creek, FL 33073
Regency Lakes NeighborhoodHighlights
- Clubhouse
- Community Pool
- Patio
- Garden View
- Hurricane or Storm Shutters
- Ceramic Tile Flooring
About This Home
As of September 2019Picture Perfect Town Home on beautiful nature preserve with 2 MASTER BEDROOMS plus separate guest 1/2 bathroom. This is the larger model with open area for entertaining and spacious bedrooms. Absolutely spectacular bathrooms remodeled with no intention of selling at time of renovation. Open kitchen with stainless steel appliances and bar seating. Large neutral tiles throughout main living areas, laminate upstairs. New AC, new water heater, recessed lighting. Upstairs and down has bright trim, crown molding, new paint. New brick patio in back looking over nature preserve. Full size washer & dryer. Tons of storage, plus outdoor storage closet. New hi-tech gate in this pet friendly community. Close to casino, Promenade Shoppes, restaurants, turnpike, A-rated schools, hotel and so much more!!!
Last Agent to Sell the Property
Blue Realty Team, LLC License #3205815 Listed on: 07/26/2019
Last Buyer's Agent
Candice Dillow-Spang
RE/MAX Park Creek Realty Inc
Townhouse Details
Home Type
- Townhome
Est. Annual Taxes
- $3,015
Year Built
- Built in 2001
Lot Details
- Southeast Facing Home
HOA Fees
- $253 Monthly HOA Fees
Interior Spaces
- 1,407 Sq Ft Home
- 2-Story Property
- Furnished or left unfurnished upon request
- Ceiling Fan
- Single Hung Metal Windows
- Combination Dining and Living Room
- Garden Views
Kitchen
- Electric Range
- Microwave
- Dishwasher
- Disposal
Flooring
- Laminate
- Ceramic Tile
Bedrooms and Bathrooms
- 2 Bedrooms
Laundry
- Dryer
- Washer
Home Security
Parking
- Over 1 Space Per Unit
- Assigned Parking
Outdoor Features
- Patio
- Exterior Lighting
Schools
- Tradewinds Elementary School
- Lyons Creek Middle School
- Monarch High School
Utilities
- Central Heating and Cooling System
- Electric Water Heater
- Cable TV Available
Listing and Financial Details
- Assessor Parcel Number 484207140284
Community Details
Overview
- Association fees include management, common areas, insurance, ground maintenance, maintenance structure, pool(s), reserve fund, roof, security
- Victoria Isles Subdivision
Amenities
- Clubhouse
Recreation
- Community Pool
Pet Policy
- Pets Allowed
Security
- Phone Entry
- Hurricane or Storm Shutters
- Fire and Smoke Detector
Ownership History
Purchase Details
Home Financials for this Owner
Home Financials are based on the most recent Mortgage that was taken out on this home.Purchase Details
Home Financials for this Owner
Home Financials are based on the most recent Mortgage that was taken out on this home.Purchase Details
Purchase Details
Purchase Details
Purchase Details
Home Financials for this Owner
Home Financials are based on the most recent Mortgage that was taken out on this home.Purchase Details
Home Financials for this Owner
Home Financials are based on the most recent Mortgage that was taken out on this home.Purchase Details
Similar Homes in the area
Home Values in the Area
Average Home Value in this Area
Purchase History
| Date | Type | Sale Price | Title Company |
|---|---|---|---|
| Warranty Deed | $235,000 | First American Title Ins Co | |
| Warranty Deed | $184,900 | Attorney | |
| Interfamily Deed Transfer | -- | Attorney | |
| Special Warranty Deed | $110,199 | Premium Title Services Inc | |
| Trustee Deed | $85,300 | None Available | |
| Warranty Deed | $255,000 | Citizens Title Services Inc | |
| Warranty Deed | $170,000 | -- | |
| Warranty Deed | $118,500 | -- |
Mortgage History
| Date | Status | Loan Amount | Loan Type |
|---|---|---|---|
| Open | $230,743 | FHA | |
| Previous Owner | $203,500 | FHA | |
| Previous Owner | $179,728 | FHA | |
| Previous Owner | $181,550 | FHA | |
| Previous Owner | $204,000 | Balloon | |
| Previous Owner | $130,000 | Purchase Money Mortgage | |
| Previous Owner | $96,500 | Unknown |
Property History
| Date | Event | Price | Change | Sq Ft Price |
|---|---|---|---|---|
| 09/16/2019 09/16/19 | Sold | $235,000 | -7.8% | $167 / Sq Ft |
| 08/17/2019 08/17/19 | Pending | -- | -- | -- |
| 07/26/2019 07/26/19 | For Sale | $255,000 | +37.9% | $181 / Sq Ft |
| 07/14/2014 07/14/14 | Sold | $184,900 | -7.5% | $131 / Sq Ft |
| 06/14/2014 06/14/14 | Pending | -- | -- | -- |
| 03/28/2014 03/28/14 | For Sale | $199,900 | -- | $142 / Sq Ft |
Tax History Compared to Growth
Tax History
| Year | Tax Paid | Tax Assessment Tax Assessment Total Assessment is a certain percentage of the fair market value that is determined by local assessors to be the total taxable value of land and additions on the property. | Land | Improvement |
|---|---|---|---|---|
| 2025 | $7,048 | $314,420 | -- | -- |
| 2024 | $6,439 | $314,420 | -- | -- |
| 2023 | $6,439 | $259,860 | $0 | $0 |
| 2022 | $5,716 | $236,240 | $0 | $0 |
| 2021 | $5,009 | $214,770 | $16,800 | $197,970 |
| 2020 | $4,691 | $200,570 | $16,800 | $183,770 |
| 2019 | $3,208 | $172,790 | $0 | $0 |
| 2018 | $3,015 | $169,570 | $0 | $0 |
| 2017 | $2,974 | $166,090 | $0 | $0 |
| 2016 | $2,911 | $162,420 | $0 | $0 |
| 2015 | $3,051 | $166,410 | $0 | $0 |
| 2014 | $1,392 | $89,690 | $0 | $0 |
| 2013 | -- | $88,370 | $15,750 | $72,620 |
Agents Affiliated with this Home
-
Bill Partlan

Seller's Agent in 2019
Bill Partlan
Blue Realty Team, LLC
(954) 224-6987
1 in this area
46 Total Sales
-
C
Buyer's Agent in 2019
Candice Dillow-Spang
RE/MAX
-
Candice Dillow-Spang
C
Buyer's Agent in 2019
Candice Dillow-Spang
LoKation
(954) 854-4103
11 Total Sales
-
Michelle Marotta

Seller's Agent in 2014
Michelle Marotta
Coldwell Banker Realty
30 Total Sales
-
N Blair Damson
N
Seller Co-Listing Agent in 2014
N Blair Damson
Coldwell Banker Realty
(954) 464-4646
16 Total Sales
-
W
Buyer's Agent in 2014
William Partlan
Lamar Properties Inc
Map
Source: BeachesMLS (Greater Fort Lauderdale)
MLS Number: F10186758
APN: 48-42-07-14-0284
- 4834 NW 58th Manor
- 5838 NW 48th Ave
- 4718 NW 59th Manor
- 4803 NW 59th Ct
- 5490 NW 50th Ave
- 5747 NW 49th Ln
- 5874 NW 49th Ln
- 5541 NW 51st Ave
- 5854 Eagle Cay Cir
- 5511 NW 51st Ave
- 4716 Grand Cypress Cir N
- 5501 NW 51st Ave
- 4780 Grand Cypress Cir N
- 6087 Grand Cypress Cir W
- 4751 Grand Cypress Cir N
- 6051 NW 44th Ln
- 5498 NW 45th Way
- 4919 Egret Ct
- 5497 NW 44th Way
- 6011 NW 44th Ln
