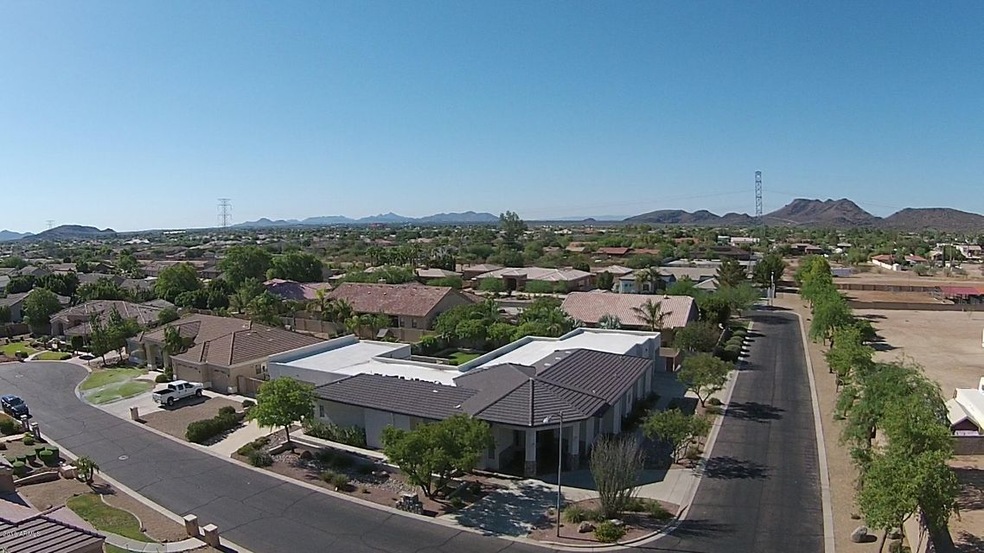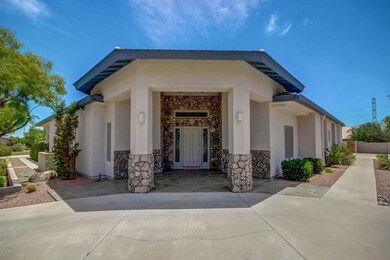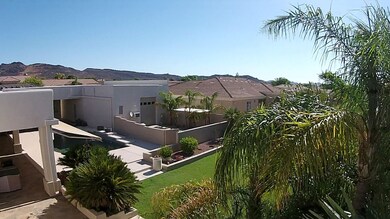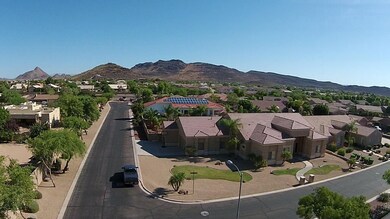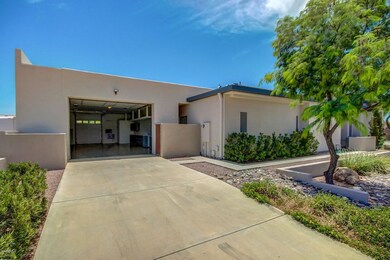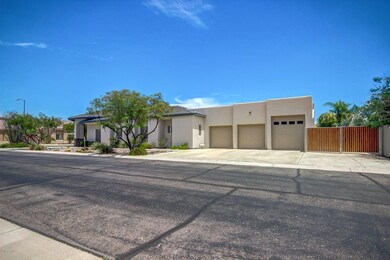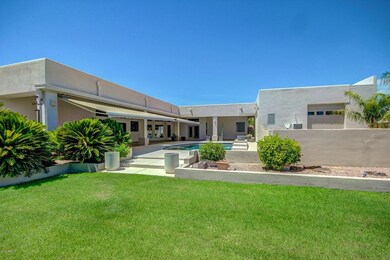
4753 W Fallen Leaf Ln Glendale, AZ 85310
Stetson Valley NeighborhoodHighlights
- Play Pool
- RV Gated
- 0.45 Acre Lot
- Las Brisas Elementary School Rated A
- Gated Community
- Mountain View
About This Home
As of March 2022LOOKING FOR IMPRESSIVE HM IN GATED COMM YET NEED LOTS OF GARAGE SPACE & RV PARKING-THIS IS IT! 1/2 ACRE W GRT CURB APPEAL/STONE VENEER/CIRCLE DR/MTN VIEWS. QUALITY BLT W/3316 SF LIVABLE & 6837 UNDER ROOF. 4 BD(4TH CURRENTLY USED AS OFFICE) 2FULL BA + 2 HALF BATHS. BIG MST W/F/P/HIS & HER CLOSETS/VANITIES & FRENCH DOORS TO POOL. 2 & 3RD BD IS JACK/JILL SET UP ALSO PERFECT AS GST SUITE. VIEWS OF GORG POOL/WTR FEATURE & 1150 SF PATIO W/BBQ & LUSH LANDSCP CAN BE SEEN FROM ALMOST EVERY RM. HAD SEP. FORMAL LIV RM W/F/P, SEP FORMAL DIN RM. GOURMET KIT W/GRANITE CTRS, FAM RM W/WET BAR/FRENCH DOORS,ENTERTAIN CTR.,ATTACHED 3C EXTENDED GARG IS 31'DEEP,& 2ND DETACHED GARG IS 1100 SF W/1/2BA (EASILY MAKE GST HM) + SEP RV PRK. IMMACUATE & MOVE IN READY. GREAT LOCATION CLOSE TO HIKING/GOLFING/SHOPPING!
Last Agent to Sell the Property
Swallows & Associates Realty Brokerage Phone: 623-780-8000 License #BR008787000 Listed on: 07/08/2016
Co-Listed By
Swallows & Associates Realty Brokerage Phone: 623-780-8000 License #SA037448000
Home Details
Home Type
- Single Family
Est. Annual Taxes
- $4,118
Year Built
- Built in 1999
Lot Details
- 0.45 Acre Lot
- Cul-De-Sac
- Private Streets
- Block Wall Fence
- Corner Lot
- Front and Back Yard Sprinklers
HOA Fees
- $63 Monthly HOA Fees
Parking
- 10 Car Detached Garage
- 8 Open Parking Spaces
- Side or Rear Entrance to Parking
- Tandem Parking
- Garage Door Opener
- Circular Driveway
- RV Gated
Home Design
- Santa Barbara Architecture
- Wood Frame Construction
- Tile Roof
- Stucco
Interior Spaces
- 3,316 Sq Ft Home
- 1-Story Property
- Wet Bar
- Central Vacuum
- Vaulted Ceiling
- Ceiling Fan
- Gas Fireplace
- Double Pane Windows
- Solar Screens
- Living Room with Fireplace
- 2 Fireplaces
- Tile Flooring
- Mountain Views
- Security System Owned
Kitchen
- Eat-In Kitchen
- Breakfast Bar
- Built-In Microwave
- Kitchen Island
- Granite Countertops
Bedrooms and Bathrooms
- 4 Bedrooms
- Fireplace in Primary Bedroom
- Primary Bathroom is a Full Bathroom
- 3 Bathrooms
- Dual Vanity Sinks in Primary Bathroom
- Bathtub With Separate Shower Stall
Outdoor Features
- Play Pool
- Covered patio or porch
- Built-In Barbecue
- Playground
Schools
- Stetson Hills Elementary Middle School
- Stetson Hills Elementary High School
Utilities
- Refrigerated Cooling System
- Zoned Heating
- High Speed Internet
- Cable TV Available
Listing and Financial Details
- Tax Lot 12
- Assessor Parcel Number 205-16-012
Community Details
Overview
- Association fees include ground maintenance, street maintenance
- Richland Estates Association, Phone Number (623) 434-5842
- Built by CUSTOM
- Richland Estates Subdivision
Recreation
- Community Playground
Security
- Gated Community
Ownership History
Purchase Details
Home Financials for this Owner
Home Financials are based on the most recent Mortgage that was taken out on this home.Purchase Details
Home Financials for this Owner
Home Financials are based on the most recent Mortgage that was taken out on this home.Purchase Details
Purchase Details
Purchase Details
Home Financials for this Owner
Home Financials are based on the most recent Mortgage that was taken out on this home.Purchase Details
Home Financials for this Owner
Home Financials are based on the most recent Mortgage that was taken out on this home.Purchase Details
Purchase Details
Home Financials for this Owner
Home Financials are based on the most recent Mortgage that was taken out on this home.Purchase Details
Purchase Details
Similar Homes in Glendale, AZ
Home Values in the Area
Average Home Value in this Area
Purchase History
| Date | Type | Sale Price | Title Company |
|---|---|---|---|
| Warranty Deed | $1,160,000 | American Title Services | |
| Warranty Deed | $1,160,000 | American Title Services | |
| Interfamily Deed Transfer | -- | First Arizona Title Agency | |
| Interfamily Deed Transfer | -- | Accommodation | |
| Interfamily Deed Transfer | -- | Pioneer Title Agency Inc | |
| Warranty Deed | $650,000 | Pioneer Title Agency Inc | |
| Cash Sale Deed | $830,000 | Guaranty Title Agency | |
| Interfamily Deed Transfer | -- | The Talon Group Kierland | |
| Interfamily Deed Transfer | -- | The Talon Group Kierland | |
| Warranty Deed | -- | -- | |
| Cash Sale Deed | $70,000 | Fidelity Title |
Mortgage History
| Date | Status | Loan Amount | Loan Type |
|---|---|---|---|
| Open | $920,000 | New Conventional | |
| Closed | $920,000 | New Conventional | |
| Previous Owner | $401,546 | New Conventional | |
| Previous Owner | $424,100 | New Conventional | |
| Previous Owner | $450,000 | New Conventional | |
| Previous Owner | $370,000 | Fannie Mae Freddie Mac | |
| Previous Owner | $585,000 | Credit Line Revolving |
Property History
| Date | Event | Price | Change | Sq Ft Price |
|---|---|---|---|---|
| 03/07/2022 03/07/22 | Sold | $1,170,000 | +0.9% | $353 / Sq Ft |
| 02/08/2022 02/08/22 | Pending | -- | -- | -- |
| 02/01/2022 02/01/22 | For Sale | $1,160,000 | +78.5% | $350 / Sq Ft |
| 11/05/2016 11/05/16 | Sold | $650,000 | -3.7% | $196 / Sq Ft |
| 09/27/2016 09/27/16 | Pending | -- | -- | -- |
| 07/08/2016 07/08/16 | For Sale | $675,000 | -- | $204 / Sq Ft |
Tax History Compared to Growth
Tax History
| Year | Tax Paid | Tax Assessment Tax Assessment Total Assessment is a certain percentage of the fair market value that is determined by local assessors to be the total taxable value of land and additions on the property. | Land | Improvement |
|---|---|---|---|---|
| 2025 | $5,719 | $62,416 | -- | -- |
| 2024 | $5,619 | $59,444 | -- | -- |
| 2023 | $5,619 | $82,650 | $16,530 | $66,120 |
| 2022 | $5,409 | $54,220 | $10,840 | $43,380 |
| 2021 | $5,569 | $51,350 | $10,270 | $41,080 |
| 2020 | $5,557 | $53,530 | $10,700 | $42,830 |
| 2019 | $5,379 | $51,450 | $10,290 | $41,160 |
| 2018 | $5,191 | $49,650 | $9,930 | $39,720 |
| 2017 | $5,003 | $45,110 | $9,020 | $36,090 |
| 2016 | $4,716 | $44,320 | $8,860 | $35,460 |
| 2015 | $4,164 | $46,030 | $9,200 | $36,830 |
Agents Affiliated with this Home
-

Seller's Agent in 2022
Gary Swallows
Swallows & Associates Realty
(623) 780-8000
9 in this area
44 Total Sales
-

Seller Co-Listing Agent in 2022
Carolyn Swallows
Swallows & Associates Realty
(602) 616-8000
13 in this area
57 Total Sales
-

Buyer's Agent in 2022
Richard Marquez
HomeSmart
(480) 443-7400
1 in this area
11 Total Sales
-

Buyer's Agent in 2016
Cassity Trexler
Compass
(480) 518-7231
2 in this area
124 Total Sales
Map
Source: Arizona Regional Multiple Listing Service (ARMLS)
MLS Number: 5468462
APN: 205-16-012
- 24617 N 49th Ave
- 4701 W Fallen Leaf Ln
- 4803 W Buckskin Trail
- 4723 W Buckskin Trail
- 4922 W Fallen Leaf Ln Unit 8
- 205 N 49th Ave
- 4628 W Whispering Wind Dr
- 4815 W Saddlehorn Rd
- 4750 W Saddlehorn Rd
- 5102 W Whispering Wind Dr
- 4720 W Avenida Del Rey
- 4648 W Misty Willow Ln
- 25410 N 46th Ln
- 5116 W Trotter Trail
- 4637 W Misty Willow Ln
- 5006 W Swayback Pass
- 5136 W Trotter Trail
- 4326 W Whispering Wind Dr
- 5210 W Sweet Iron Pass
- 4336 W Hackamore Dr
