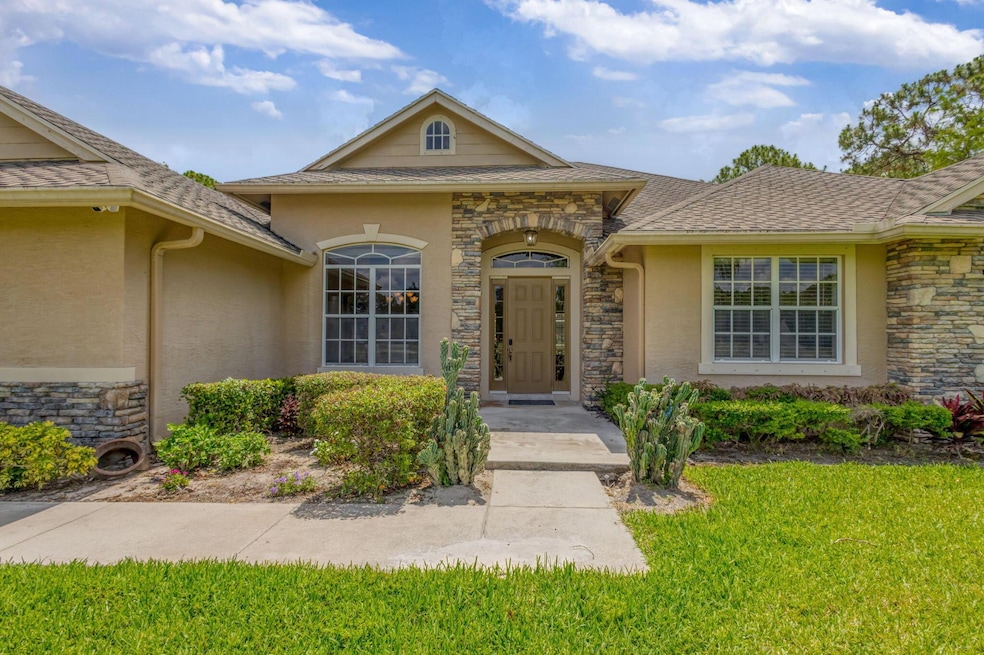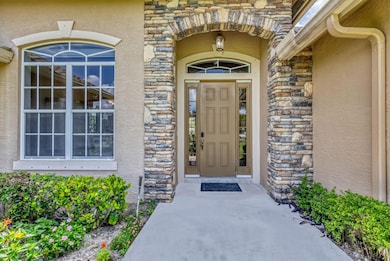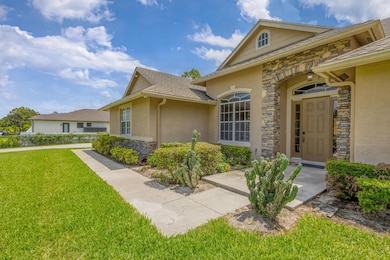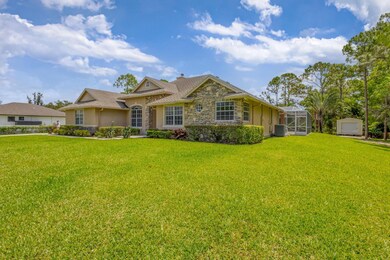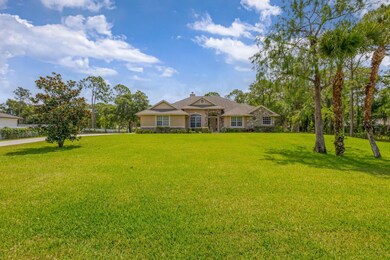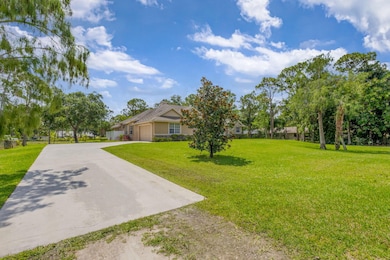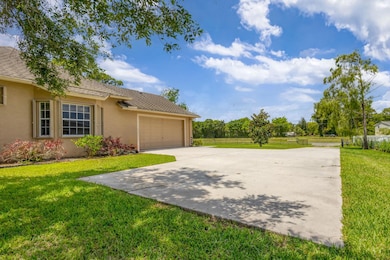4754 130th Ave N West Palm Beach, FL 33411
4
Beds
3
Baths
2,881
Sq Ft
2005
Built
Highlights
- Horses Allowed in Community
- Private Pool
- Vaulted Ceiling
- Golden Grove Elementary School Rated A-
- Fruit Trees
- Garden View
About This Home
Unique 1 of a kind builder's model home with a tranquility countryside lifestyle. 4 bedrooms, 3 full baths and a separated living room and family room. Heated pool and spa with pool heater and interior programable pool control system. Elevation accented with classy custom cultured furniture and stonework. Beautiful 2 sided corner cultured stone fireplace highlights the oversized open living/dining area. This is a MUST see sanctuary property and home is on a 1.25 acre lot!
Home Details
Home Type
- Single Family
Est. Annual Taxes
- $11,980
Year Built
- Built in 2005
Lot Details
- Fenced
- Interior Lot
- Sprinkler System
- Fruit Trees
Parking
- 2 Car Attached Garage
- Converted Garage
- Garage Door Opener
- Driveway
Property Views
- Garden
- Pool
Home Design
- Entry on the 1st floor
Interior Spaces
- 2,881 Sq Ft Home
- 1-Story Property
- Central Vacuum
- Furnished
- Vaulted Ceiling
- Decorative Fireplace
- French Doors
- Entrance Foyer
- Family Room
- Screened Porch
Kitchen
- Microwave
- Ice Maker
- Dishwasher
- Trash Compactor
- Disposal
Flooring
- Carpet
- Tile
Bedrooms and Bathrooms
- 4 Bedrooms
- Closet Cabinetry
- Walk-In Closet
- 3 Full Bathrooms
- Dual Sinks
- Jettted Tub and Separate Shower in Primary Bathroom
Laundry
- Laundry Room
- Dryer
- Washer
Home Security
- Home Security System
- Security Lights
- Fire and Smoke Detector
Outdoor Features
- Private Pool
- Balcony
- Patio
Schools
- Golden Grove Elementary School
- Western Pines Middle School
- Seminole Ridge High School
Utilities
- Central Heating and Cooling System
- Gas Water Heater
- Water Softener is Owned
Listing and Financial Details
- Property Available on 6/1/25
- Assessor Parcel Number 00414310000003320
- Seller Considering Concessions
Community Details
Overview
- Royal Palm Beach Unincorp Subdivision
Recreation
- Community Pool
- Horses Allowed in Community
Pet Policy
- Pets Allowed
Map
Source: BeachesMLS
MLS Number: R11094509
APN: 00-41-43-10-00-000-3320
Nearby Homes
- 000 129th Ave N
- 12935 51st Ct N
- 13309 47th Ct N
- 4872 126th Dr N
- 13130 44th Place N
- 4721 Coconut Blvd
- 4619 Coconut Blvd
- 4390 126th Dr N
- 13131 42nd Rd N
- 13356 52nd Ct N
- 13051 41st Ln N
- 13309 42nd Rd N
- 13309 53rd Ct N
- 13175 54th St N
- 13440 53rd Ct N
- 13399 53rd Ct N
- 13616 Orange Grove Blvd
- 12650 Sunset Blvd
- 13442 54th St N
- 13660 Orange Grove Blvd
- 4781 129th Ave N
- 4901 129th Ave N
- 4871 127th Trail N Unit 2
- 12935 51st Ct N
- 13576 48th Ct N
- 13529 42nd Rd N
- 1321 Whitcombe Dr
- 3509 Bauer Rd
- 1307 Whitcombe Dr
- 14094 43rd Rd N
- 3128 Streng Ln
- 154 Sunflower Cir
- 11681 41st Ct N
- 11613 42nd Rd N
- 5703 Lodgepole Ln
- 11538 Persimmon Blvd
- 2738 Misty Oaks Cir
- 2736 Misty Oaks Cir
- 3016 Rockville Ln
- 11579 56th Place N
