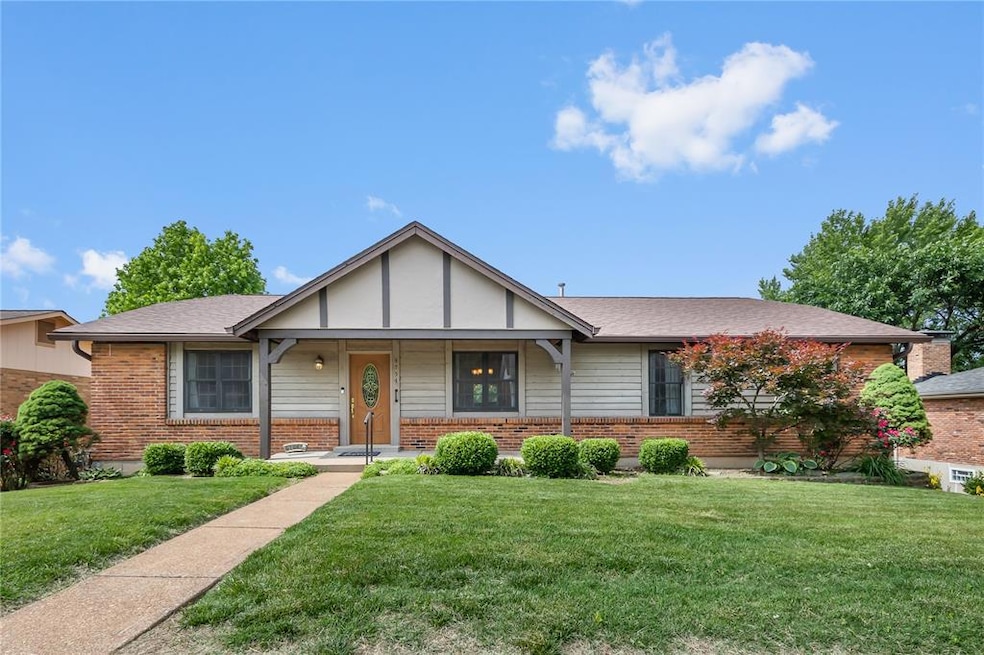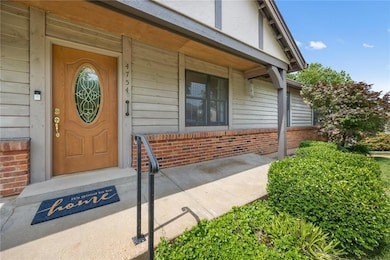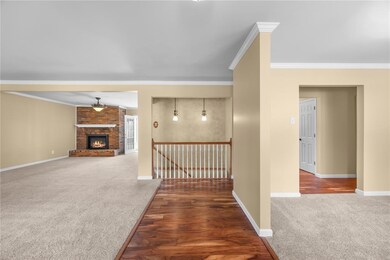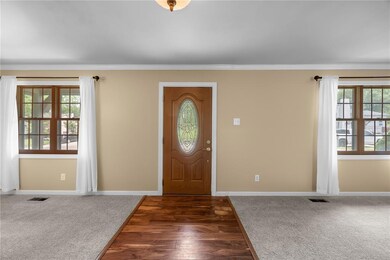
4754 Cactus Wren Ct Saint Louis, MO 63128
Highlights
- Living Room with Fireplace
- Traditional Architecture
- Home Office
- Kennerly Elementary School Rated A-
- Sun or Florida Room
- Front Porch
About This Home
As of June 2025Welcome home to this 3-bedroom, 3-full-bath ranch located in the highly sought-after Lindbergh School District! Conveniently situated near shopping, restaurants, and major highways, you’ll enjoy an easy commute to anywhere in St. Louis. As you step inside, you’ll find an updated kitchen w/ modern finishes, & bathrooms featuring newly installed vanities. The main floor boasts a spacious sunroom perfect for year-round relaxation, a cozy living room with a gas-burning fireplace, and a functional layout ideal for everyday living. The finished lower level adds even more space, offering a full bath, a wood-burning fireplace in the family room, a bar area perfect for entertaining, and a bonus office—great for remote work or hobbies. Step outside to enjoy a covered patio in the backyard, beautiful landscaping, and a 2-car garage tucked underneath the home in the rear for added convenience and curb appeal. Don’t miss the opportunity to make this well-maintained and inviting home yours!
Last Agent to Sell the Property
EXP Realty, LLC License #2018018923 Listed on: 05/22/2025

Home Details
Home Type
- Single Family
Est. Annual Taxes
- $3,646
Year Built
- Built in 1976
Lot Details
- 7,501 Sq Ft Lot
- Lot Dimensions are 76x99x76x99
HOA Fees
- $22 Monthly HOA Fees
Parking
- 2 Car Attached Garage
- Basement Garage
Home Design
- Traditional Architecture
- Vinyl Siding
Interior Spaces
- 1-Story Property
- Bar
- Gas Fireplace
- Sliding Doors
- Family Room
- Living Room with Fireplace
- 2 Fireplaces
- Dining Room
- Home Office
- Sun or Florida Room
- Utility Room
Kitchen
- Eat-In Kitchen
- Microwave
- Dishwasher
- Disposal
Flooring
- Carpet
- Laminate
- Ceramic Tile
- Luxury Vinyl Plank Tile
Bedrooms and Bathrooms
- 3 Bedrooms
Partially Finished Basement
- Basement Ceilings are 8 Feet High
- Fireplace in Basement
- Bedroom in Basement
- Finished Basement Bathroom
Outdoor Features
- Patio
- Front Porch
Schools
- Kennerly Elem. Elementary School
- Robert H. Sperreng Middle School
- Lindbergh Sr. High School
Utilities
- Forced Air Heating System
Community Details
- Association fees include common area maintenance
- Cardinal Springs Association
Listing and Financial Details
- Assessor Parcel Number 29K-42-0492
Ownership History
Purchase Details
Home Financials for this Owner
Home Financials are based on the most recent Mortgage that was taken out on this home.Purchase Details
Similar Homes in Saint Louis, MO
Home Values in the Area
Average Home Value in this Area
Purchase History
| Date | Type | Sale Price | Title Company |
|---|---|---|---|
| Warranty Deed | -- | True Title | |
| Interfamily Deed Transfer | -- | None Available |
Mortgage History
| Date | Status | Loan Amount | Loan Type |
|---|---|---|---|
| Open | $334,400 | New Conventional | |
| Previous Owner | $180,000 | New Conventional | |
| Previous Owner | $185,500 | Unknown | |
| Previous Owner | $70,000 | Credit Line Revolving |
Property History
| Date | Event | Price | Change | Sq Ft Price |
|---|---|---|---|---|
| 06/20/2025 06/20/25 | Sold | -- | -- | -- |
| 05/24/2025 05/24/25 | Pending | -- | -- | -- |
| 05/22/2025 05/22/25 | For Sale | $335,000 | -- | $135 / Sq Ft |
Tax History Compared to Growth
Tax History
| Year | Tax Paid | Tax Assessment Tax Assessment Total Assessment is a certain percentage of the fair market value that is determined by local assessors to be the total taxable value of land and additions on the property. | Land | Improvement |
|---|---|---|---|---|
| 2024 | $3,646 | $56,010 | $15,430 | $40,580 |
| 2023 | $3,646 | $56,010 | $15,430 | $40,580 |
| 2022 | $3,068 | $45,280 | $15,430 | $29,850 |
| 2021 | $2,959 | $45,280 | $15,430 | $29,850 |
| 2020 | $2,876 | $42,450 | $13,890 | $28,560 |
| 2019 | $2,869 | $42,450 | $13,890 | $28,560 |
| 2018 | $2,333 | $31,330 | $8,490 | $22,840 |
| 2017 | $2,307 | $31,330 | $8,490 | $22,840 |
| 2016 | $2,168 | $27,930 | $7,730 | $20,200 |
| 2015 | $2,135 | $27,930 | $7,730 | $20,200 |
| 2014 | $2,531 | $32,850 | $4,430 | $28,420 |
Agents Affiliated with this Home
-
Holly Crump

Seller's Agent in 2025
Holly Crump
EXP Realty, LLC
(314) 458-4704
4 in this area
303 Total Sales
-
Debbie Langanke

Seller Co-Listing Agent in 2025
Debbie Langanke
EXP Realty, LLC
(314) 960-6739
1 in this area
85 Total Sales
-
Brian Tash

Buyer's Agent in 2025
Brian Tash
The Agency
(314) 893-7870
1 in this area
278 Total Sales
Map
Source: MARIS MLS
MLS Number: MIS25033847
APN: 29K-42-0492
- 4477 Vermilion Dr
- 4721 Kingbird Ln
- 4762 Longspur Dr
- 4700 Theiss Rd
- 4449 Pinyon Jay Ct
- 4501 Eli Dr Unit I
- 4849 Gatesbury Dr
- 4607 Valmeyer Dr
- 4931 Theiss Rd
- 4939 Saint Gemme Ln
- 4637 Littlebury Dr
- 4514 Southridge Meadows Dr
- 4327 Wickerfield Dr
- 4960 Mount Royal Rd
- 4640 Venarde Dr
- 4325 Arrow Tree Dr Unit E
- 4300 Arrow Tree Dr Unit A
- 4523 Little Rock Rd Unit B
- 4436 Mattis Rd
- 5018 Cold Springs Ln






