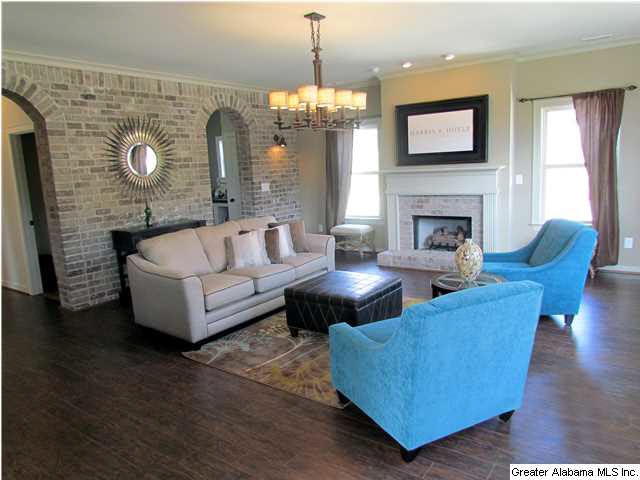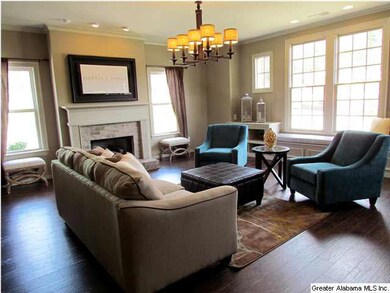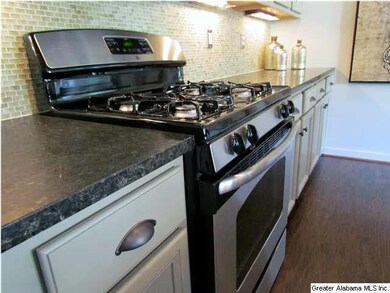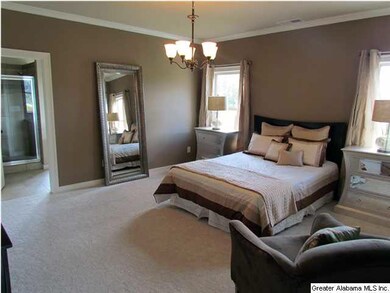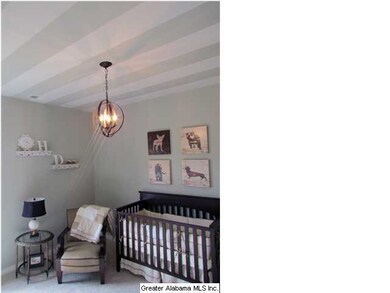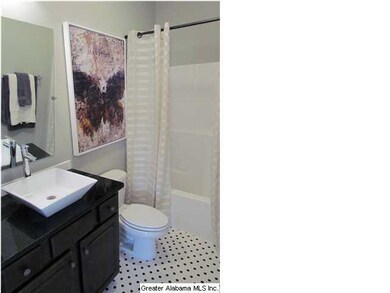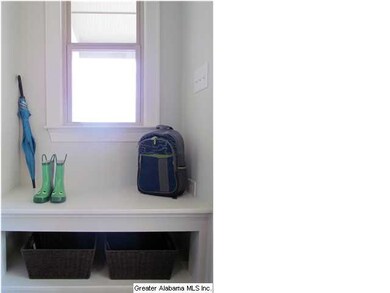
4754 Cotswold Ln Birmingham, AL 35242
Cahaba Heights NeighborhoodEstimated Value: $416,000 - $467,274
Highlights
- New Construction
- In Ground Pool
- Clubhouse
- Shades Valley High School Rated A-
- Mountain View
- Wood Flooring
About This Home
As of July 2014This is it - the model home is finally available and comes loaded with amenities!!! The Durlsey A is a 1-level and features 3 bedrooms, 2 baths. Special features include a brick accent wall with arches in the living room and handcrafted built-in bench seats in the living room, dining room and mudroom. Hard surface flooring is in all living areas, with tile in baths and laundry and carpet in bedrooms. In addition, the kitchen has a tongue-and-groove ceiling and beams, and has granite and Ceasarstone countertops with undermount sink, painted cabinets and oversized island, stainless steal appliances, includeing gas stove and refrigerator and many special details. The baths also have granite countertops and the master has a beautiful tile shower. The office even has a built-in desk. The exterior brick is whitewashed and a breezeway/covered porch attaches the two-car garage. This home also comes with washer and gas dryer. Hurry!!!
Home Details
Home Type
- Single Family
Year Built
- 2011
Lot Details
- Interior Lot
- Few Trees
HOA Fees
- $55 Monthly HOA Fees
Parking
- 2 Car Detached Garage
- Garage on Main Level
- Front Facing Garage
Home Design
- Slab Foundation
- Ridge Vents on the Roof
- HardiePlank Siding
Interior Spaces
- 1,800 Sq Ft Home
- 1-Story Property
- Crown Molding
- Smooth Ceilings
- Ceiling Fan
- Ventless Fireplace
- Gas Fireplace
- Double Pane Windows
- Living Room with Fireplace
- Dining Room
- Home Office
- Mountain Views
- Pull Down Stairs to Attic
Kitchen
- Breakfast Bar
- Stove
- Built-In Microwave
- Dishwasher
- Stainless Steel Appliances
- Kitchen Island
- Stone Countertops
- Disposal
Flooring
- Wood
- Carpet
- Laminate
- Tile
Bedrooms and Bathrooms
- 3 Bedrooms
- Split Bedroom Floorplan
- Walk-In Closet
- 2 Full Bathrooms
- Bathtub and Shower Combination in Primary Bathroom
- Garden Bath
- Separate Shower
- Linen Closet In Bathroom
Laundry
- Laundry Room
- Laundry on main level
- Gas Dryer Hookup
Pool
- In Ground Pool
- Pool is Self Cleaning
Outdoor Features
- Swimming Allowed
- Covered patio or porch
Utilities
- Forced Air Heating and Cooling System
- Heating System Uses Gas
- Underground Utilities
- Power Generator
- Gas Water Heater
Listing and Financial Details
- Assessor Parcel Number 27-18-1-000-189.000
Community Details
Overview
- Association fees include common grounds mntc
Amenities
- Clubhouse
Recreation
- Community Playground
- Community Pool
- Park
Ownership History
Purchase Details
Home Financials for this Owner
Home Financials are based on the most recent Mortgage that was taken out on this home.Similar Homes in the area
Home Values in the Area
Average Home Value in this Area
Purchase History
| Date | Buyer | Sale Price | Title Company |
|---|---|---|---|
| Morgan Rhonda Rayburn | $256,000 | -- |
Mortgage History
| Date | Status | Borrower | Loan Amount |
|---|---|---|---|
| Previous Owner | Harris & Doyle Homes Inc | $168,750 |
Property History
| Date | Event | Price | Change | Sq Ft Price |
|---|---|---|---|---|
| 07/29/2014 07/29/14 | Sold | $256,000 | -5.9% | $142 / Sq Ft |
| 07/08/2014 07/08/14 | Pending | -- | -- | -- |
| 06/21/2014 06/21/14 | For Sale | $272,000 | -- | $151 / Sq Ft |
Tax History Compared to Growth
Tax History
| Year | Tax Paid | Tax Assessment Tax Assessment Total Assessment is a certain percentage of the fair market value that is determined by local assessors to be the total taxable value of land and additions on the property. | Land | Improvement |
|---|---|---|---|---|
| 2024 | -- | $38,460 | -- | -- |
| 2022 | $0 | $30,130 | $8,800 | $21,330 |
| 2021 | $0 | $29,400 | $8,800 | $20,600 |
| 2020 | $1,310 | $27,190 | $8,800 | $18,390 |
| 2019 | $1,310 | $27,200 | $0 | $0 |
| 2018 | $1,152 | $24,060 | $0 | $0 |
| 2017 | $1,105 | $23,120 | $0 | $0 |
| 2016 | $1,041 | $21,840 | $0 | $0 |
| 2015 | $1,041 | $21,840 | $0 | $0 |
| 2014 | $1,080 | $22,340 | $0 | $0 |
| 2013 | $1,080 | $44,660 | $0 | $0 |
Agents Affiliated with this Home
-
Diane Godber

Seller's Agent in 2014
Diane Godber
Harris Doyle Homes
(205) 369-5583
138 in this area
271 Total Sales
Map
Source: Greater Alabama MLS
MLS Number: 601056
APN: 27-00-18-1-000-224.000
- 1094 Stanton Ct
- 1113 Bristol Way
- 1150 Bristol Way
- 3781 Snowshill Dr
- 125 Palmer Cove
- 161 Palmer Cove
- 121 Palmer Cove
- 4610 Cotswold Ln
- 4604 Cotswold Ln
- 1200 Bristol Way
- 1116 Brayfield Crest Dr
- 4122 Alston Ln
- 1105 Brayfield Crest Dr
- 1124 Brayfield Crest Dr
- 4082 Alston Ln
- 1129 Brayfield Crest Dr
- 1125 Brayfield Crest Dr
- 1141 Brayfield Crest Dr
- 1113 Brayfield Crest Dr
- 1165 Brayfield Crest Dr
- 4754 Cotswold Ln
- 4762 Cotswold Ln
- 4746 Cotswold Ln
- 4759 Cotswold Ln
- 4755 Cotswold Ln
- 4763 Cotswold Ln
- 4751 Cotswold Ln
- 4747 Cotswold Ln
- 3976 Bibury Ln
- 4767 Cotswold Ln Unit 601
- 4767 Cotswold Ln
- 3972 Bibury Ln
- 4740 Cotswold Ln
- 1066 Stanton Ct
- 4743 Cotswold Ln
- 3960 Bibury Ln
- 3968 Bibury Ln
- 4739 Cotswold Ln
- 1070 Stanton Ct
- 4735 Cotswold Ln
