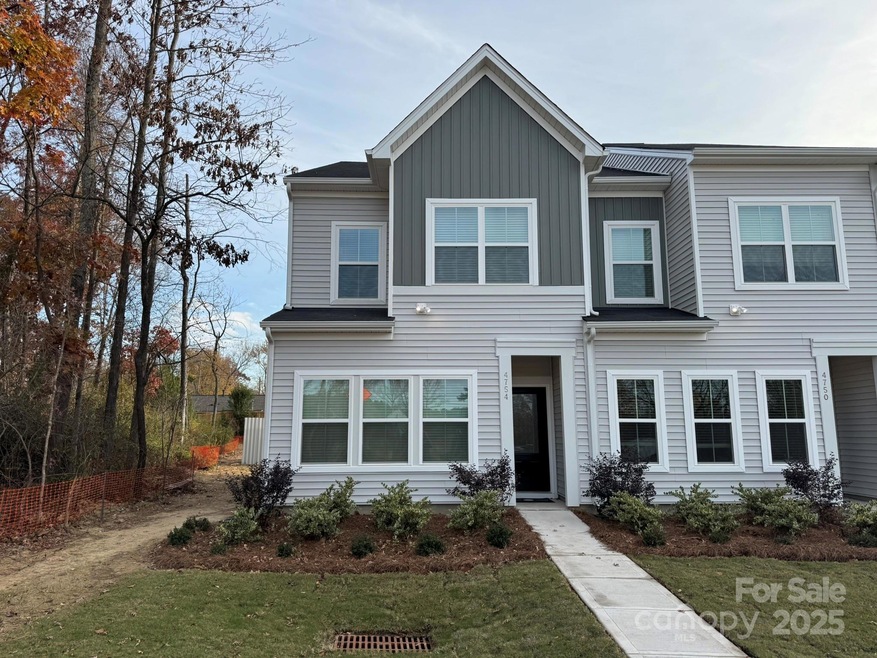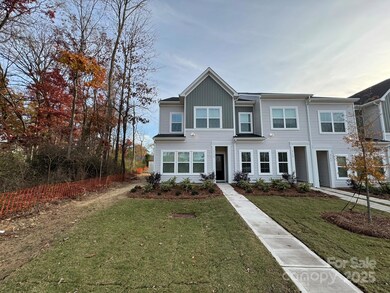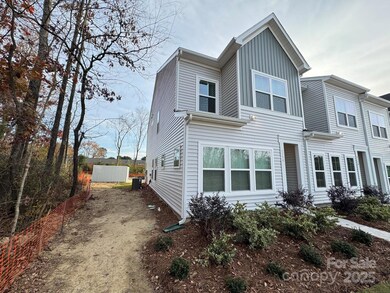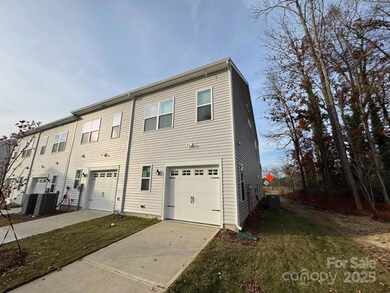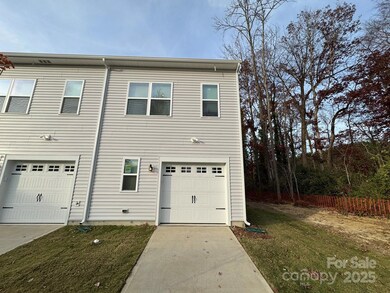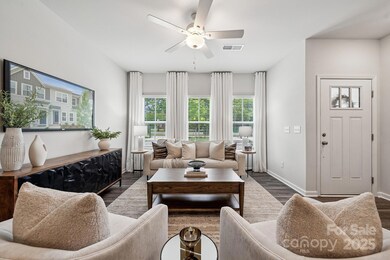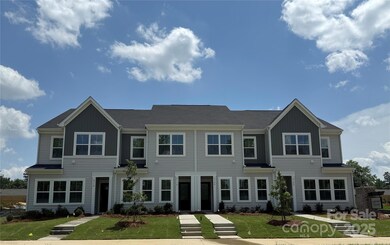4754 Lakeview Rd Unit 19 Charlotte, NC 28216
Beatties Ford-Trinity NeighborhoodEstimated payment $2,216/month
Highlights
- Under Construction
- Transitional Architecture
- Lawn
- Open Floorplan
- End Unit
- Walk-In Pantry
About This Home
This end-unit Cannalily townhome is thoughtfully designed for today's lifestyle, offering three bedrooms, 2.5 baths, and an open, light-filled layout with upgraded designer touches throughout! The kitchen features Stone Gray cabinets, quartz countertops, White glossy backsplash, large sitting island, stainless steel GE electric appliances, pendant lighting and luxury vinyl plank flooring throughout the main level. The upper level includes a boxed-ceiling primary suite with a walk-in closet and bath complete with dual vanities and a tiled walk-in shower. A nearby laundry closet for added convenience, two additional bedrooms, and a full bathroom complete the second floor. A rear-entry one-car garage and built-in bench and cubby system provide organization and charm. With tasteful finishes and a functional layout, this townhome perfectly balances style and practicality. Minutes from shopping, dining and entertainment! Ask about Move-in package Promotion! 2025 Parade of Homes GOLD Winner!
Listing Agent
Mungo Homes Brokerage Email: ndaniel@mungo.com License #272814 Listed on: 06/28/2025

Townhouse Details
Home Type
- Townhome
Year Built
- Built in 2025 | Under Construction
Lot Details
- End Unit
- Irrigation
- Lawn
HOA Fees
- $225 Monthly HOA Fees
Parking
- 1 Car Attached Garage
- Rear-Facing Garage
- Garage Door Opener
- Driveway
Home Design
- Home is estimated to be completed on 10/20/25
- Transitional Architecture
- Entry on the 1st floor
- Slab Foundation
- Vinyl Siding
Interior Spaces
- 2-Story Property
- Open Floorplan
- Ceiling Fan
- Pull Down Stairs to Attic
Kitchen
- Walk-In Pantry
- Electric Oven
- Electric Cooktop
- Microwave
- Dishwasher
- Kitchen Island
- Disposal
Flooring
- Carpet
- Vinyl
Bedrooms and Bathrooms
- 3 Bedrooms
- Walk-In Closet
Laundry
- Laundry on upper level
- Washer and Electric Dryer Hookup
Schools
- Hornets Nest Elementary School
- Ranson Middle School
- Hopewell High School
Utilities
- Central Heating and Cooling System
- Heat Pump System
- Electric Water Heater
- Cable TV Available
Listing and Financial Details
- Assessor Parcel Number 03715547
Community Details
Overview
- Community Association Management Services Association, Phone Number (704) 731-5560
- Lakeview Village Condos
- Built by Mungo Homes
- Lakeview Village Subdivision, Cannalily A Floorplan
- Mandatory home owners association
Recreation
- Dog Park
Map
Home Values in the Area
Average Home Value in this Area
Property History
| Date | Event | Price | List to Sale | Price per Sq Ft |
|---|---|---|---|---|
| 10/10/2025 10/10/25 | Price Changed | $317,000 | -1.4% | $218 / Sq Ft |
| 08/02/2025 08/02/25 | Price Changed | $321,462 | -0.2% | $221 / Sq Ft |
| 07/23/2025 07/23/25 | Price Changed | $321,962 | +0.3% | $221 / Sq Ft |
| 06/28/2025 06/28/25 | For Sale | $320,952 | -- | $220 / Sq Ft |
Source: Canopy MLS (Canopy Realtor® Association)
MLS Number: 4241433
- 4732 Lakeview Rd Unit 15
- 4728 Lakeview Rd Unit 14
- 4724 Lakeview Rd Unit 13
- 4738 Lakeview Rd Unit 16
- 4742 Lakeview Rd Unit 17
- 4750 Lakeview Rd Unit 18
- 4720 Lakeview Rd Unit 12
- 7013 Alpharetta Ave Unit 26
- 5103 Orchardview Way Unit 27
- 5107 Orchardview Way Unit 26
- 5111 Orchardview Way Unit 25
- 5115 Orchardview Way Unit 24
- 7414 Galago St Unit 35
- 7110 Galago St Unit 36
- 9737 Feldbank Dr
- 9163 Trinity Rd
- 8840 Potomac Blvd
- 4328 Frank Vance Rd
- 5125 Isaac Dr
- 4227 Craven Hill Dr
- 9927 Feldbank Dr
- 5120 Lakeview Rd
- 4212 Napa Oak Dr
- 8765 Aspinwall Dr
- 8911 Reames Rd
- 8816 Aspinwall Dr
- 7116 Finn Hall Ave Unit 4-201.1410270
- 7116 Finn Hall Ave Unit 11-108.1410273
- 7116 Finn Hall Ave Unit 17-202.1410272
- 7116 Finn Hall Ave Unit 9-103.1410619
- 7116 Finn Hall Ave Unit 12-107.1410271
- 7116 Finn Hall Ave Unit 9-204.1410622
- 7116 Finn Hall Ave Unit 12-106.1410618
- 7116 Finn Hall Ave Unit 7-103.1410620
- 7116 Finn Hall Ave Unit 1-203.1410621
- 7116 Finn Hall Ave Unit 11-301.1410274
- 5306 Dayan Dr
- 5301 Roundstone Way
- 9402 Darwick St
- 9115 Newfield St
