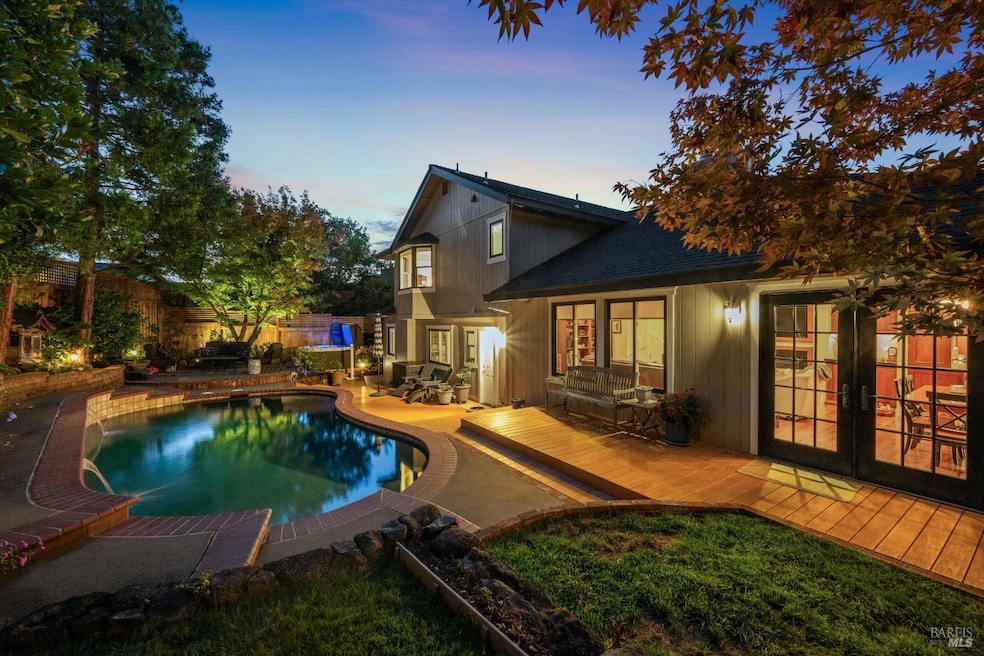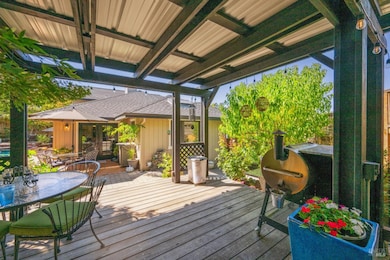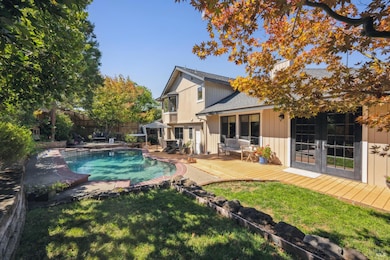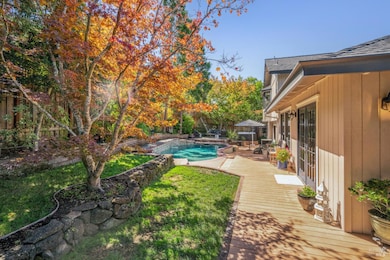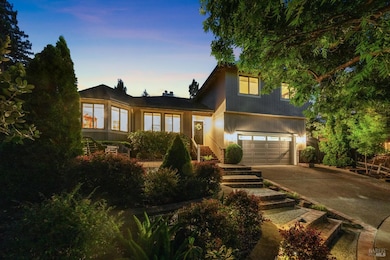
4754 Wild Meadow Reach Santa Rosa, CA 95405
Montgomery Village NeighborhoodEstimated payment $8,295/month
Highlights
- Hot Property
- Spa
- Wolf Appliances
- Strawberry Elementary School Rated A-
- Built-In Refrigerator
- Covered Deck
About This Home
In sought-after Bennett Valley, this elegant 2,663 sf, 4 bd/ 3 ba/ 0.18 ac home offers a lifestyle as effortless as it is inspiring. Step into your own magazine-worthy oasis! Start your mornings with coffee on the patio surrounded by lush gardens and the soothing sound of a fountain, followed by afternoons swimming in the sparkling pool or unwinding in the spa beneath Sonoma County's endless skies. A showpiece kitchen featuring Wolf & Turbochef appliances, wine fridge, and a striking island that make cooking and entertaining a joy. The stage is set for gatherings that flow from light-filled living spaces out through French doors to the backyard retreat. The lower level provides space for guests, private office, or gym. The upstairs primary suite becomes your sanctuary with heated bathroom floors adding a touch of indulgence. Thoughtful upgrades throughout include a whole-house water filtration system with RO filter, remote-control blinds, built-in storage, garage workbench, and mood-setting exterior lighting with dimmers & remotes. With Trione-Annadel State Park trails just down the street, you can choose between an outdoor adventure or the serenity of your own private retreat. Here, every detail is designed for those who value beauty, comfort, and the art of living well.
Home Details
Home Type
- Single Family
Est. Annual Taxes
- $5,117
Year Built
- Built in 1986
Lot Details
- 8,002 Sq Ft Lot
- Wood Fence
- Landscaped
- Sprinkler System
Parking
- 2 Car Attached Garage
Home Design
- Traditional Architecture
Interior Spaces
- 2,663 Sq Ft Home
- 2-Story Property
- Cathedral Ceiling
- Ceiling Fan
- Skylights
- Double Sided Fireplace
- Gas Fireplace
- Family Room
- Living Room with Fireplace
- Formal Dining Room
- Park or Greenbelt Views
Kitchen
- Free-Standing Gas Range
- Microwave
- Built-In Refrigerator
- Dishwasher
- Wine Refrigerator
- Wolf Appliances
- Kitchen Island
- Marble Countertops
- Granite Countertops
- Disposal
Flooring
- Wood
- Carpet
- Tile
Bedrooms and Bathrooms
- 4 Bedrooms
- Retreat
- Primary Bedroom Upstairs
- Walk-In Closet
- 3 Full Bathrooms
- Marble Bathroom Countertops
- Bathtub with Shower
- Separate Shower
Laundry
- Laundry in unit
- Dryer
- Washer
Pool
- Spa
- Saltwater Pool
Outdoor Features
- Covered Deck
- Patio
- Pergola
Utilities
- Zoned Heating and Cooling
- Gas Water Heater
Listing and Financial Details
- Assessor Parcel Number 049-600-007-000
Map
Home Values in the Area
Average Home Value in this Area
Tax History
| Year | Tax Paid | Tax Assessment Tax Assessment Total Assessment is a certain percentage of the fair market value that is determined by local assessors to be the total taxable value of land and additions on the property. | Land | Improvement |
|---|---|---|---|---|
| 2025 | $5,117 | $467,667 | $126,897 | $340,770 |
| 2024 | $5,117 | $458,498 | $124,409 | $334,089 |
| 2023 | $5,117 | $449,509 | $121,970 | $327,539 |
| 2022 | $4,819 | $440,696 | $119,579 | $321,117 |
| 2021 | $4,727 | $432,056 | $117,235 | $314,821 |
| 2020 | $4,710 | $427,626 | $116,033 | $311,593 |
| 2019 | $4,742 | $419,242 | $113,758 | $305,484 |
| 2018 | $4,706 | $411,023 | $111,528 | $299,495 |
| 2017 | $4,596 | $402,965 | $109,342 | $293,623 |
| 2016 | $4,547 | $395,065 | $107,199 | $287,866 |
| 2015 | $4,399 | $389,131 | $105,589 | $283,542 |
| 2014 | $4,233 | $381,509 | $103,521 | $277,988 |
Property History
| Date | Event | Price | List to Sale | Price per Sq Ft |
|---|---|---|---|---|
| 09/22/2025 09/22/25 | For Sale | $1,490,000 | -- | $560 / Sq Ft |
Purchase History
| Date | Type | Sale Price | Title Company |
|---|---|---|---|
| Interfamily Deed Transfer | -- | Fidelity National Title Co | |
| Interfamily Deed Transfer | -- | Fidelity National Title Co | |
| Interfamily Deed Transfer | -- | Fidelity National Title Co | |
| Interfamily Deed Transfer | -- | Fidelity National Title Co | |
| Interfamily Deed Transfer | -- | None Available |
Mortgage History
| Date | Status | Loan Amount | Loan Type |
|---|---|---|---|
| Closed | $394,000 | New Conventional | |
| Closed | $417,000 | New Conventional |
About the Listing Agent

I bring a deep commitment to real estate, rooted in both personal experience and professional expertise. Before beginning my real estate career in 2008, I was a Board-Certified Clinical Geneticist—trained to analyze complex data and navigate high-stakes decisions with precision and care. When a move to Sonoma County with my physician husband put me out of commuting range to my DNA lab in South San Francisco, I saw an opportunity to pivot. Real estate became a natural extension of my analytical
Sudha's Other Listings
Source: Bay Area Real Estate Information Services (BAREIS)
MLS Number: 325076581
APN: 049-600-007
- 4860 Parktrail Dr
- 4774 Carissa Ave
- 4604 Parktrail Ct
- 1804 Arroyo Sierra Cir
- 1824 Arroyo Sierra Ct
- 1925 Contra Costa Ave
- 4713 Circle b Place
- 2802 Woodlake Dr Unit 22
- 906 Woodlake Dr
- 3735 Sacramento Ave
- 3469 Idaho Dr
- 1222 Jacky Dr
- 1109 Evans Dr
- 2550 Tuscan Dr
- 1219 Janet Way
- 1531 Camden Ct
- 3563 Hoen Ave
- 5482 Pepperwood Rd
- 5550 Pepperwood Rd
- 2257 Yucca St
- 2951 Tachevah Dr
- 2900 St Paul Dr
- 2802-2842 Yulupa Ave
- 2310 Maher Dr
- 3731 Sonoma Ave
- 2807 Yulupa Ave
- 3637 Sonoma Ave
- 3022 Yulupa Ave
- 3329 Claremont Ct
- 4145 Shadow Ln
- 174 S Boas Dr
- 4656 Quigg Dr
- 2208 Sonoma Ave Unit 4
- 1106 Prospect Ave
- 216 Hampton Ct
- 810 Brush Creek Rd Unit B
- 4414 Culebra Ave Unit Fourplex
- 1956 Cooper Dr
- 2018 4th St Unit 2018
- 1959 Dowling Ct
