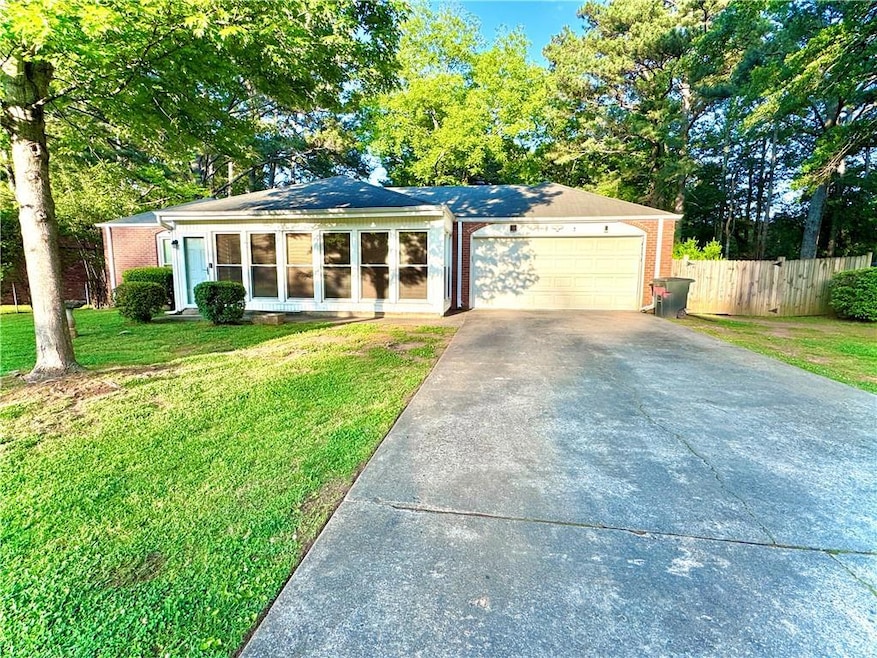4754 Winthrop Dr Atlanta, GA 30337
Highlights
- Open-Concept Dining Room
- Property is near public transit
- Sun or Florida Room
- RV Access or Parking
- Ranch Style House
- Stone Countertops
About This Home
Welcome Home College Park, This cozy Modern ranch home is located in the City of College Park, conveniently located near Main Street Academy and Hartsfield-Jackson Airport. You can easily get to downtown Atlanta and the surrounding areas within minutes. This Home features 3 Bedrooms, 2 Bathrooms, a Walk-in Pantry, an Open concept floor plan, modern finishes, and a private home office. If you value privacy, this home is located at the end of a Cul-De-Sac, surrounded by Mature trees, and offers ample space to host family cookouts or simply enjoy a lazy weekend at home. Stop by Today, won't last long.
Home Details
Home Type
- Single Family
Est. Annual Taxes
- $633
Year Built
- Built in 1968
Lot Details
- 0.43 Acre Lot
- Cul-De-Sac
- Private Entrance
- Back Yard Fenced
- Level Lot
Parking
- 2 Car Attached Garage
- Front Facing Garage
- Garage Door Opener
- Driveway Level
- Secured Garage or Parking
- RV Access or Parking
Home Design
- Ranch Style House
- Composition Roof
- Four Sided Brick Exterior Elevation
Interior Spaces
- Bookcases
- Ceiling Fan
- Skylights
- Fireplace Features Masonry
- Family Room with Fireplace
- Living Room with Fireplace
- Open-Concept Dining Room
- Formal Dining Room
- Home Office
- Sun or Florida Room
- Vinyl Flooring
- Crawl Space
Kitchen
- Open to Family Room
- Walk-In Pantry
- Gas Oven
- Gas Range
- Dishwasher
- Kitchen Island
- Stone Countertops
Bedrooms and Bathrooms
- 3 Main Level Bedrooms
- 2 Full Bathrooms
Laundry
- Laundry in Mud Room
- Laundry on main level
- Dryer
- Washer
Home Security
- Security System Owned
- Carbon Monoxide Detectors
- Fire and Smoke Detector
Accessible Home Design
- Accessible Hallway
- Accessible Entrance
Outdoor Features
- Patio
- Shed
Location
- Property is near public transit
- Property is near schools
- Property is near shops
Schools
- College Park Elementary School
- Woodland - Fulton Middle School
- Tri-Cities High School
Utilities
- Forced Air Heating and Cooling System
- Underground Utilities
- High Speed Internet
- Phone Available
- Cable TV Available
Listing and Financial Details
- Security Deposit $2,500
- 24 Month Lease Term
- $75 Application Fee
Community Details
Overview
- Application Fee Required
Pet Policy
- Pets Allowed
- Pet Deposit $500
Map
Source: First Multiple Listing Service (FMLS)
MLS Number: 7620501
APN: 13-0035-0006-058-4
- 4715 Greensprings Rd
- 2652 Winthrop Rd
- 4616 Greensprings Rd
- 0 Old National Hwy Unit 7586057
- 0 Old National Hwy Unit 10527331
- 4505 Greensprings Rd
- 4465 Kent Rd
- 2645 Brandon Rd
- 2586 Brandon Rd
- 5057 Windsor Forrest Ln
- 5072 Windsor Forrest Ln
- 2849 Windsor Forrest Ct
- 2630 Colonial Dr
- 2863 Windsor Forrest Ct
- 0 Yates Rd Unit 10470999
- 4384 Herschel Rd
- 3120 Godby Rd Unit 1118
- 3120 Godby Rd Unit 1132
- 3120 Godby Rd
- 2601 Roosevelt Hwy
- 4755 Yates Rd
- 2815 Windsor Forrest Ct
- 2839 Windsor Forrest Ct
- 2830 Windsor Forrest Ct
- 2861 Windsor Forrest Ct
- 4590 Washington Rd
- 2210 Sullivan Rd
- 4555 Washington Rd
- 4297 Janice Dr
- 2778 High Tide Dr
- 4197 Fredericksburg Dr
- 5285 Cattail Ln
- 4395 Washington Rd
- 5401 Old National Hwy
- 2200 Godby Rd
- 4376 Stone Gate Way Unit 100
- 4060 Herschel Rd
- 3402 Old Fairburn Rd
- 304 Highwood Ln







