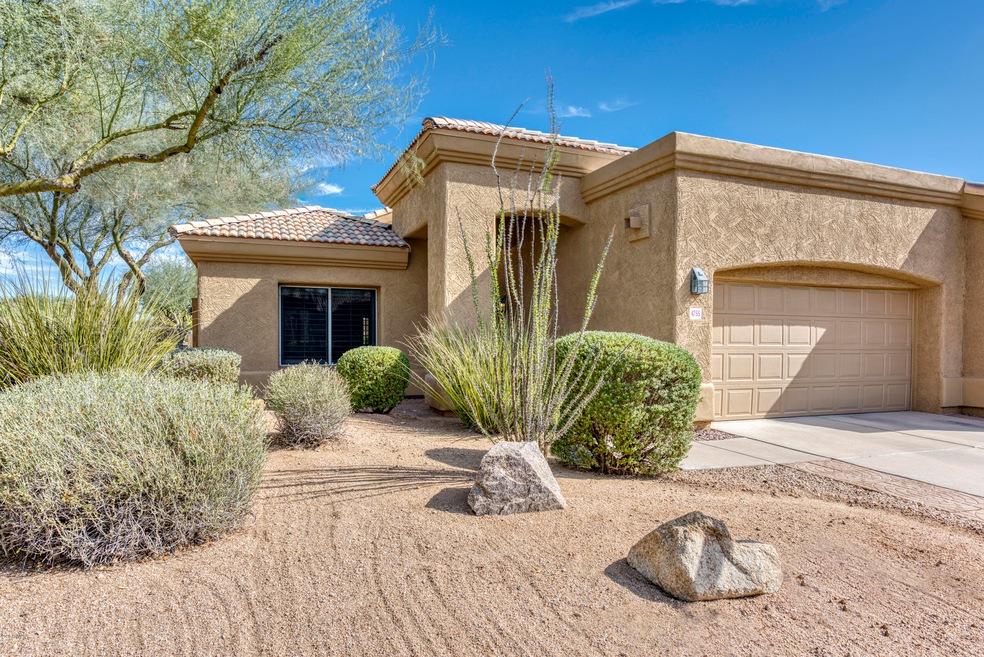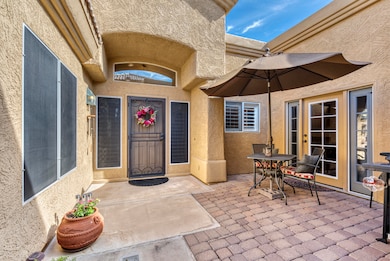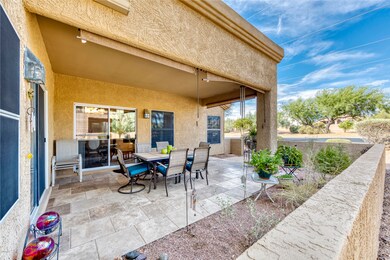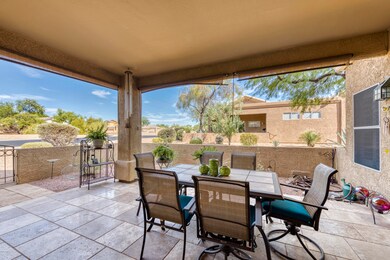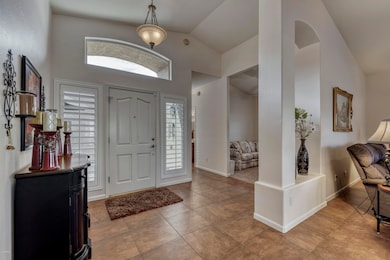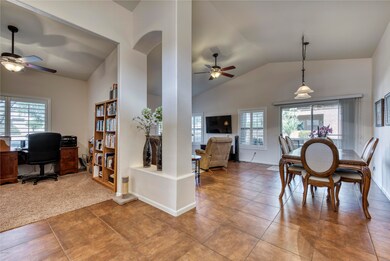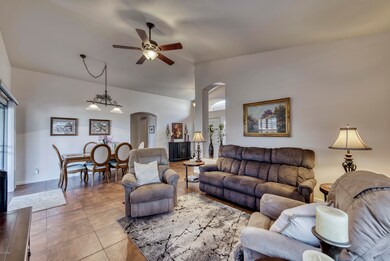
4755 E Melanie Dr Cave Creek, AZ 85331
Desert View NeighborhoodEstimated Value: $539,000 - $544,704
Highlights
- Vaulted Ceiling
- Granite Countertops
- Tennis Courts
- Desert Willow Elementary School Rated A-
- Community Pool
- Eat-In Kitchen
About This Home
As of October 2020This well designed home is a 1,684 square feet end unit and has the perfect lay out! Features a cozy entry way patio as well as a spacious back patio with awnings. One level offers two bedrooms, office, two bathrooms and open living area. The kitchen offers french doors that open to the front patio. Beautiful kitchen counter tops and wood cabinets showcase your cooking and eating area. You will love calling this quiet and clean community your home! Enjoy all the community amenities including pool, pickleball court, tennis court, jacuzzi and walking paths.
Last Agent to Sell the Property
Call Realty, Inc. License #SA564100000 Listed on: 08/14/2020

Property Details
Home Type
- Multi-Family
Est. Annual Taxes
- $1,741
Year Built
- Built in 1995
Lot Details
- 3,795 Sq Ft Lot
- 1 Common Wall
- Desert faces the front and back of the property
HOA Fees
Parking
- 2 Car Garage
Home Design
- Patio Home
- Property Attached
- Tile Roof
- Foam Roof
- Block Exterior
Interior Spaces
- 1,684 Sq Ft Home
- 1-Story Property
- Vaulted Ceiling
Kitchen
- Eat-In Kitchen
- Built-In Microwave
- Granite Countertops
Flooring
- Carpet
- Tile
Bedrooms and Bathrooms
- 2 Bedrooms
- 2 Bathrooms
- Dual Vanity Sinks in Primary Bathroom
Schools
- Desert Willow Elementary School - Cave Creek
- Cactus Shadows High Middle School
- Sonoran Trails Middle High School
Utilities
- Refrigerated Cooling System
- Heating Available
- High Speed Internet
Listing and Financial Details
- Tax Lot 65
- Assessor Parcel Number 211-41-211
Community Details
Overview
- Association fees include front yard maint
- Tatum Village Association, Phone Number (623) 298-5998
- Pds Planned Dev. Association, Phone Number (623) 377-1396
- Association Phone (623) 377-1396
- Built by Golden Heritage
- Tatum Ranch Parcel 24A Subdivision
Recreation
- Tennis Courts
- Community Pool
- Community Spa
- Bike Trail
Ownership History
Purchase Details
Home Financials for this Owner
Home Financials are based on the most recent Mortgage that was taken out on this home.Purchase Details
Purchase Details
Home Financials for this Owner
Home Financials are based on the most recent Mortgage that was taken out on this home.Purchase Details
Purchase Details
Home Financials for this Owner
Home Financials are based on the most recent Mortgage that was taken out on this home.Purchase Details
Purchase Details
Home Financials for this Owner
Home Financials are based on the most recent Mortgage that was taken out on this home.Purchase Details
Home Financials for this Owner
Home Financials are based on the most recent Mortgage that was taken out on this home.Purchase Details
Home Financials for this Owner
Home Financials are based on the most recent Mortgage that was taken out on this home.Similar Homes in Cave Creek, AZ
Home Values in the Area
Average Home Value in this Area
Purchase History
| Date | Buyer | Sale Price | Title Company |
|---|---|---|---|
| Young Mark A | $385,000 | Magnus Title Agency Llc | |
| Jones Gayle G | -- | None Available | |
| Jones Gayle | $305,000 | First American Title Ins Co | |
| Talley Maynard E | -- | None Available | |
| Talley Maynard E | $297,500 | First American Title | |
| Talley Maynard E | $297,500 | First American Title | |
| Fritz John Kevin | -- | None Available | |
| Fritz John K | -- | Fidelity National Title | |
| Fritz John K | $188,500 | Title Partners Phoenix Llc | |
| Kornblum Lynn | $133,896 | United Title Agency |
Mortgage History
| Date | Status | Borrower | Loan Amount |
|---|---|---|---|
| Previous Owner | Talley Maynard E | $220,000 | |
| Previous Owner | Fritz John Kevin | $234,000 | |
| Previous Owner | Fritz John Kevin | $50,000 | |
| Previous Owner | Fritz John K | $251,000 | |
| Previous Owner | Fritz John K | $70,000 | |
| Previous Owner | Fritz John K | $177,150 | |
| Previous Owner | Kornblum Lynn | $107,100 |
Property History
| Date | Event | Price | Change | Sq Ft Price |
|---|---|---|---|---|
| 10/21/2020 10/21/20 | Sold | $385,000 | +4.1% | $229 / Sq Ft |
| 08/16/2020 08/16/20 | Pending | -- | -- | -- |
| 08/14/2020 08/14/20 | For Sale | $370,000 | +21.3% | $220 / Sq Ft |
| 01/29/2016 01/29/16 | Sold | $305,000 | -3.2% | $181 / Sq Ft |
| 01/10/2016 01/10/16 | Pending | -- | -- | -- |
| 09/30/2015 09/30/15 | For Sale | $315,000 | +5.9% | $187 / Sq Ft |
| 01/12/2015 01/12/15 | Sold | $297,500 | -4.0% | $177 / Sq Ft |
| 11/25/2014 11/25/14 | Pending | -- | -- | -- |
| 11/22/2014 11/22/14 | Price Changed | $310,000 | -4.6% | $184 / Sq Ft |
| 09/26/2014 09/26/14 | For Sale | $325,000 | 0.0% | $193 / Sq Ft |
| 06/24/2012 06/24/12 | Rented | $1,595 | 0.0% | -- |
| 06/04/2012 06/04/12 | Under Contract | -- | -- | -- |
| 05/27/2012 05/27/12 | For Rent | $1,595 | -- | -- |
Tax History Compared to Growth
Tax History
| Year | Tax Paid | Tax Assessment Tax Assessment Total Assessment is a certain percentage of the fair market value that is determined by local assessors to be the total taxable value of land and additions on the property. | Land | Improvement |
|---|---|---|---|---|
| 2025 | $1,511 | $32,291 | -- | -- |
| 2024 | $1,783 | $30,754 | -- | -- |
| 2023 | $1,783 | $35,910 | $7,180 | $28,730 |
| 2022 | $1,734 | $29,850 | $5,970 | $23,880 |
| 2021 | $1,848 | $29,550 | $5,910 | $23,640 |
| 2020 | $1,805 | $27,750 | $5,550 | $22,200 |
| 2019 | $1,741 | $24,920 | $4,980 | $19,940 |
| 2018 | $1,674 | $24,050 | $4,810 | $19,240 |
| 2017 | $1,612 | $22,720 | $4,540 | $18,180 |
| 2016 | $1,585 | $22,250 | $4,450 | $17,800 |
| 2015 | $1,639 | $20,910 | $4,180 | $16,730 |
Agents Affiliated with this Home
-
Eric Patton
E
Seller's Agent in 2020
Eric Patton
Call Realty, Inc.
(480) 988-7100
1 in this area
4 Total Sales
-
Rip Miller
R
Buyer's Agent in 2020
Rip Miller
eXp Realty
(480) 766-8988
1 in this area
12 Total Sales
-
Patty Richards

Seller's Agent in 2016
Patty Richards
HomeSmart
(602) 908-2505
11 in this area
17 Total Sales
-
C
Seller's Agent in 2015
Carolyn Arnold
RE/MAX
-
Cynthia Burbach

Seller's Agent in 2012
Cynthia Burbach
HomeSmart
(480) 862-2154
5 in this area
48 Total Sales
-
Gary Bielek

Buyer's Agent in 2012
Gary Bielek
My Home Group
(480) 329-4546
9 Total Sales
Map
Source: Arizona Regional Multiple Listing Service (ARMLS)
MLS Number: 6117424
APN: 211-41-211
- 4748 E Eden Dr
- 4735 E Melanie Dr
- 4733 E Morning Vista Ln
- 4744 E Casey Ln
- 4780 E Casey Ln
- 4722 E Casey Ln
- 29228 N 48th St
- 4803 E Barwick Dr
- 4839 E Eden Dr
- 4637 E Fernwood Ct
- 4864 E Eden Dr
- 29023 N 46th Way
- 4515 E Casey Ln
- 30026 N 47th St
- 29023 N 48th Ct
- 4401 E Barwick Dr
- 4536 E Via Dona Rd
- 4508 E Fernwood Ct
- 5005 E Baker Dr
- 29606 N Tatum Blvd Unit 204
- 4755 E Melanie Dr
- 4753 E Melanie Dr
- 4754 E Melanie Dr
- 4744 E Morning Vista Ln
- 4752 E Melanie Dr
- 4747 E Melanie Dr
- 4740 E Morning Vista Ln
- 4738 E Morning Vista Ln
- 4746 E Melanie Dr
- 4734 E Morning Vista Ln
- 29618 N 48th St
- 29614 N 48th St
- 4745 E Morning Vista Ln
- 29608 N 48th St
- 4739 E Morning Vista Ln
- 29624 N 48th St
- 4737 E Morning Vista Ln
- 29602 N 48th St
- 4751 E Eden Dr
- 4753 E Eden Dr
