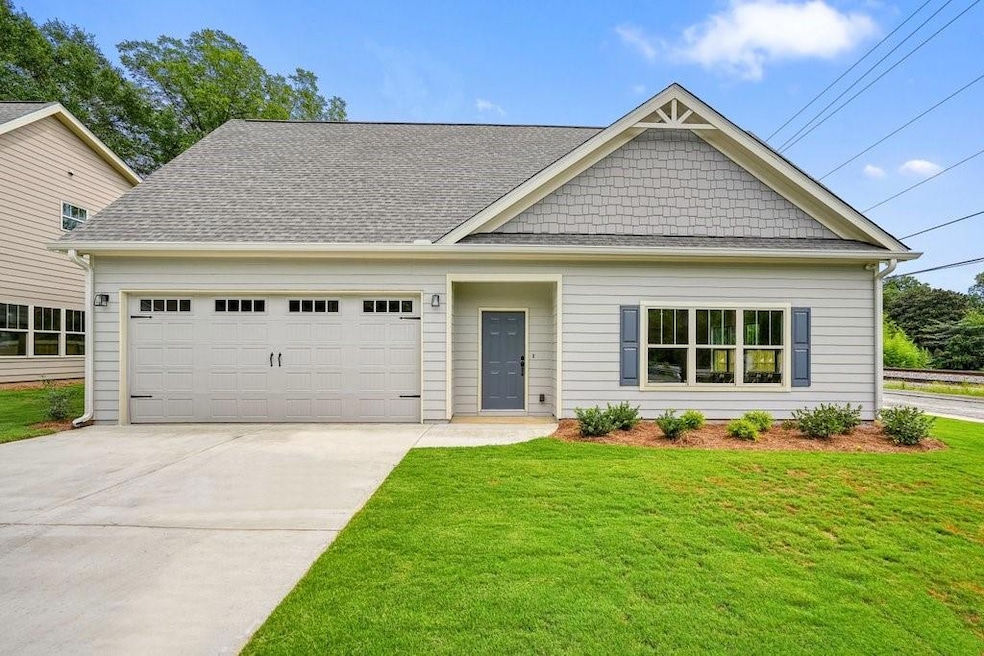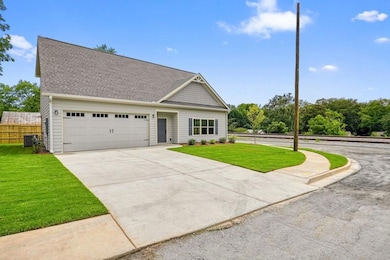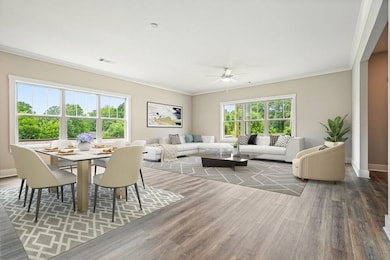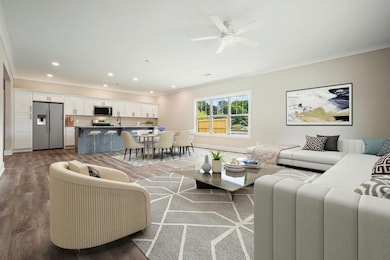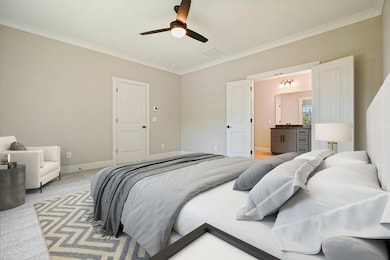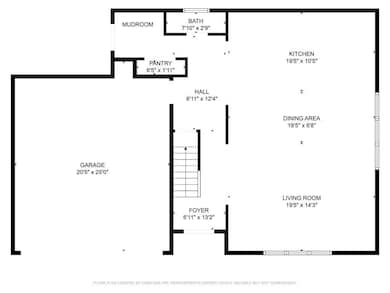4755 Fowler St Acworth, GA 30101
Estimated payment $2,695/month
Highlights
- Boating
- Open-Concept Dining Room
- Fishing
- McCall Primary School Rated A
- New Construction
- Community Lake
About This Home
Rare New Construction in Acworth's Golfcart District. The floorplan for this home was designed with a spacious, open-concept with 9" ceilings on both floors. The kitchen features a large island with charcoal cabinets, white cabinetry in the surround, granite countertops and luxury vinyl flooring throughout the main floor. There is even a cozy, covered patio wrapped with a beautiful privacy fence to enjoy our beautiful Georgia evenings. Upstairs you will find the owners suite with a large bathroom featuring a beautiful, separate soaking tub and shower, double vanity with granite countertops and a huge walk-in closet. You will also find 2 additional bedrooms that share a Jack-and-Jill bathroom. The laundry room is upstairs for added convenience. Other features include insulated windows and extra attic space for storage. No HOA fees! Just 1.5 miles to I-75 (5 minutes away!) ***AND***you are just a short walk or golf cart ride to to all of the amenities that Downtown Acworth has to offer. Lake Acworth, Lake Allatoona, Cauble Park, Logan Farm Park, award winning restaurants, endless trails, festivals, art, pickleball...'COMMUNITY'...it's all here waiting for YOU!
Home Details
Home Type
- Single Family
Year Built
- Built in 2025 | New Construction
Lot Details
- 6,098 Sq Ft Lot
- Private Entrance
- Landscaped
- Corner Lot
- Level Lot
- Private Yard
- Garden
- Back and Front Yard
Parking
- 2 Car Attached Garage
- Parking Accessed On Kitchen Level
- Front Facing Garage
- Driveway Level
Home Design
- Cottage
- Slab Foundation
- Shingle Roof
- Ridge Vents on the Roof
- Composition Roof
- HardiePlank Type
Interior Spaces
- 2,011 Sq Ft Home
- 2-Story Property
- Crown Molding
- Ceiling height of 9 feet on the main level
- Double Pane Windows
- Insulated Windows
- Open-Concept Dining Room
- Neighborhood Views
- Pull Down Stairs to Attic
- Fire and Smoke Detector
Kitchen
- Open to Family Room
- Eat-In Kitchen
- Gas Range
- Microwave
- Dishwasher
- Kitchen Island
- Stone Countertops
- White Kitchen Cabinets
- Wood Stained Kitchen Cabinets
- Disposal
Flooring
- Carpet
- Tile
- Luxury Vinyl Tile
Bedrooms and Bathrooms
- 3 Bedrooms
- Dual Vanity Sinks in Primary Bathroom
- Separate Shower in Primary Bathroom
- Soaking Tub
Laundry
- Laundry Room
- Laundry in Hall
- Laundry on upper level
- 220 Volts In Laundry
- Electric Dryer Hookup
Eco-Friendly Details
- Energy-Efficient Windows
- Energy-Efficient Doors
Outdoor Features
- Covered Patio or Porch
- Rain Gutters
Schools
- Mccall Primary/Acworth Intermediate
- Barber Middle School
- North Cobb High School
Utilities
- Forced Air Zoned Heating and Cooling System
- Heating System Uses Natural Gas
- Underground Utilities
- 110 Volts
- High-Efficiency Water Heater
- Gas Water Heater
- Cable TV Available
Additional Features
- Accessible Entrance
- Property is near schools
Listing and Financial Details
- Home warranty included in the sale of the property
- Assessor Parcel Number 20000600210
Community Details
Overview
- Historic Downtown Acworth Subdivision
- Community Lake
Amenities
- Restaurant
Recreation
- Boating
- Pickleball Courts
- Community Playground
- Fishing
- Park
- Trails
Map
Home Values in the Area
Average Home Value in this Area
Property History
| Date | Event | Price | List to Sale | Price per Sq Ft |
|---|---|---|---|---|
| 11/14/2025 11/14/25 | Price Changed | $429,900 | -4.0% | $214 / Sq Ft |
| 10/14/2025 10/14/25 | For Sale | $447,900 | -- | $223 / Sq Ft |
Source: First Multiple Listing Service (FMLS)
MLS Number: 7665807
- 4669 Emerald Willow Dr
- 4889 Robinson Square Dr NW
- 4481 Mclain Cir
- 4481 Mclain Cir Unit ID1234801P
- 4632 Liberty Square Dr Unit ID1234810P
- 4632 Liberty Square Dr
- 4901 Cherokee St
- 4891 Jenny Dr
- 4230 Old Cherokee St
- 4210 Old Cherokee St
- 4230 Old Cherokee St Unit ID1285718P
- 4191 Lake Acworth Dr
- 4189 Terrace Dr
- 5360 Allatoona Gateway
- 5373 Allatoona Gateway
- 4336 Hill View Dr
- 4336 Hillview Dr
- 4611 Logan Way
- 3985 Vail Cir NW
- 4375 Park St Unit ID1234807P
