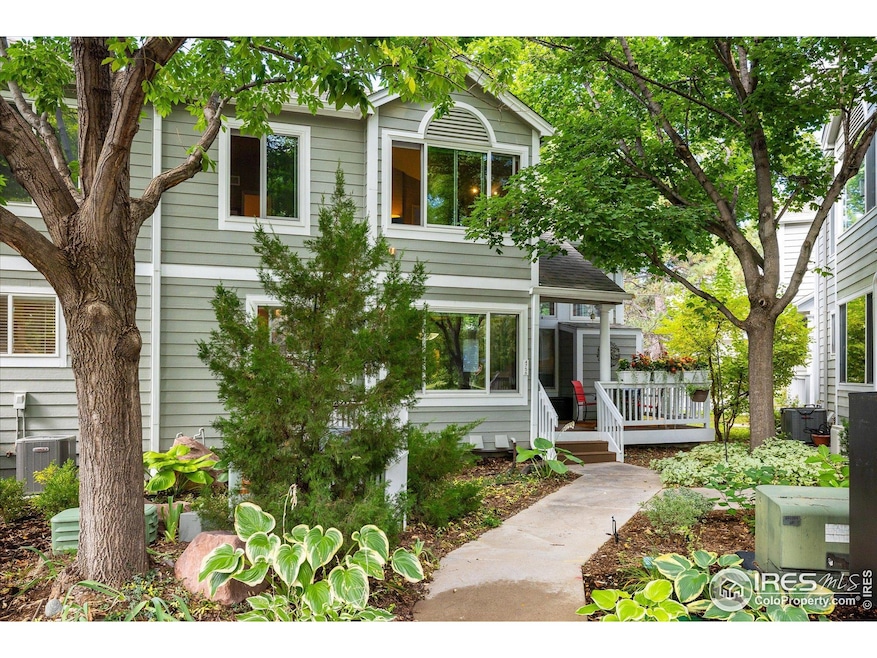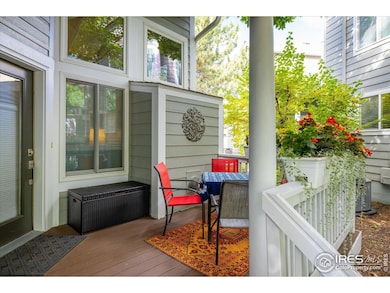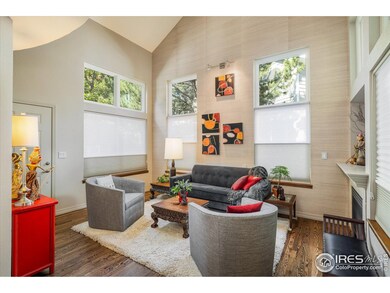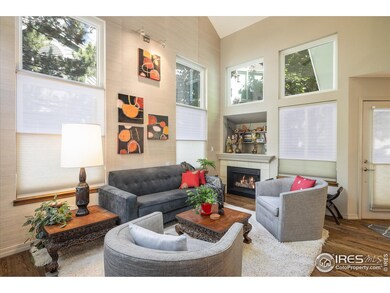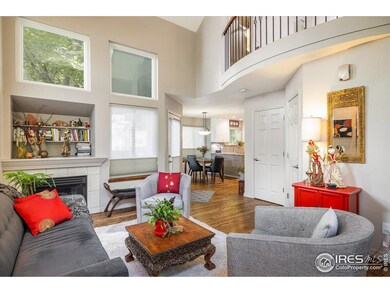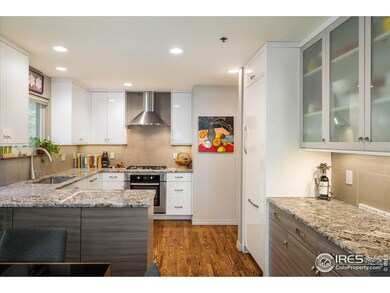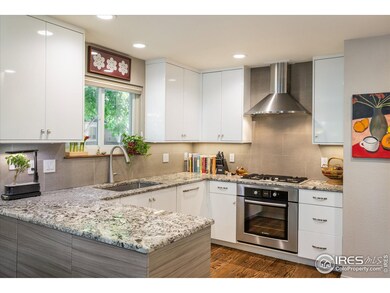4756 Franklin Dr Boulder, CO 80301
Palo Park NeighborhoodEstimated payment $4,717/month
Highlights
- Spa
- Open Floorplan
- Contemporary Architecture
- Casey Middle School Rated A-
- Deck
- Cathedral Ceiling
About This Home
***$22K PRICE REDUCTION!***Modern vibe, natural soul. Think sunlight, style, and serenity. This Kings Ridge end-unit blends modern edge with nature's calm - your Boulder sanctuary awaits. Inside, elegant design meets everyday comfort with a custom Huntwood kitchen featuring seamless white satin cabinetry across Bosch appliances, granite counters, gas range, under-counter microwave, & bonus cabinetry & counter space unique to this home-a true entertainer's delight. Vaulted ceilings, three-tiered windows, & skylights fill the open living area with natural light, while two private ensuite bedrooms offer luxurious retreats. A two-car garage adds ease and convenience. Step outside to explore Cottonwood and Wonderland Creek Greenway Trails or Christensen Park, all just moments from your door. With quick access to downtown Boulder, the Diagonal, & Foothills Parkway, this home delivers the best of tranquility & connectivity.Rare, refined, and move-in ready-don't miss your chance to own one of Kings Ridge's most sought-after homes!
Open House Schedule
-
Sunday, November 16, 20251:30 to 3:00 pm11/16/2025 1:30:00 PM +00:0011/16/2025 3:00:00 PM +00:00Add to Calendar
Townhouse Details
Home Type
- Townhome
Est. Annual Taxes
- $3,880
Year Built
- Built in 1996
Lot Details
- 2,146 Sq Ft Lot
- End Unit
- Northeast Facing Home
- Sprinkler System
- Landscaped with Trees
HOA Fees
- $310 Monthly HOA Fees
Parking
- 2 Car Attached Garage
Home Design
- Contemporary Architecture
- Wood Frame Construction
- Composition Roof
Interior Spaces
- 1,819 Sq Ft Home
- 2-Story Property
- Open Floorplan
- Cathedral Ceiling
- Skylights
- Gas Fireplace
- Double Pane Windows
- Window Treatments
- Living Room with Fireplace
- Home Office
- Loft
Kitchen
- Eat-In Kitchen
- Gas Oven or Range
- Microwave
- Dishwasher
Flooring
- Wood
- Carpet
Bedrooms and Bathrooms
- 2 Bedrooms
- Bathtub and Shower Combination in Primary Bathroom
Laundry
- Dryer
- Washer
Unfinished Basement
- Basement Fills Entire Space Under The House
- Sump Pump
Home Security
Outdoor Features
- Spa
- Deck
Schools
- Columbine Elementary School
- Casey Middle School
- Boulder High School
Utilities
- Forced Air Heating and Cooling System
- Cable TV Available
Listing and Financial Details
- Assessor Parcel Number R0120429
Community Details
Overview
- Association fees include snow removal, ground maintenance, management, utilities, maintenance structure, hazard insurance
- Noble Park Association, Phone Number (303) 457-1444
- Noble Park Commons & Corr Subdivision
Recreation
- Hiking Trails
Pet Policy
- Dogs and Cats Allowed
Security
- Fire and Smoke Detector
Map
Home Values in the Area
Average Home Value in this Area
Tax History
| Year | Tax Paid | Tax Assessment Tax Assessment Total Assessment is a certain percentage of the fair market value that is determined by local assessors to be the total taxable value of land and additions on the property. | Land | Improvement |
|---|---|---|---|---|
| 2025 | $3,880 | $48,862 | $21,756 | $27,106 |
| 2024 | $3,880 | $48,862 | $21,756 | $27,106 |
| 2023 | $3,813 | $44,153 | $19,256 | $28,582 |
| 2022 | $3,636 | $39,156 | $16,235 | $22,921 |
| 2021 | $3,467 | $40,283 | $16,702 | $23,581 |
| 2020 | $3,752 | $43,101 | $17,804 | $25,297 |
| 2019 | $3,694 | $43,101 | $17,804 | $25,297 |
| 2018 | $3,350 | $38,642 | $16,992 | $21,650 |
| 2017 | $3,245 | $42,722 | $18,786 | $23,936 |
| 2016 | $2,767 | $31,968 | $15,204 | $16,764 |
| 2015 | $2,620 | $27,383 | $7,801 | $19,582 |
| 2014 | $2,302 | $27,383 | $7,801 | $19,582 |
Property History
| Date | Event | Price | List to Sale | Price per Sq Ft |
|---|---|---|---|---|
| 11/14/2025 11/14/25 | Price Changed | $774,900 | -2.7% | $426 / Sq Ft |
| 11/08/2025 11/08/25 | Price Changed | $796,000 | 0.0% | $438 / Sq Ft |
| 11/07/2025 11/07/25 | Price Changed | $796,150 | -0.1% | $438 / Sq Ft |
| 11/01/2025 11/01/25 | Price Changed | $797,150 | -0.1% | $438 / Sq Ft |
| 10/25/2025 10/25/25 | Price Changed | $798,150 | -0.1% | $439 / Sq Ft |
| 10/17/2025 10/17/25 | Price Changed | $799,150 | 0.0% | $439 / Sq Ft |
| 10/11/2025 10/11/25 | Price Changed | $799,400 | 0.0% | $439 / Sq Ft |
| 10/04/2025 10/04/25 | Price Changed | $799,650 | 0.0% | $440 / Sq Ft |
| 09/11/2025 09/11/25 | For Sale | $799,900 | -- | $440 / Sq Ft |
Purchase History
| Date | Type | Sale Price | Title Company |
|---|---|---|---|
| Interfamily Deed Transfer | -- | None Available | |
| Warranty Deed | $361,500 | North American Title | |
| Warranty Deed | $323,000 | Mesa Title Corp | |
| Warranty Deed | $188,000 | -- |
Mortgage History
| Date | Status | Loan Amount | Loan Type |
|---|---|---|---|
| Open | $261,500 | New Conventional | |
| Previous Owner | $258,400 | Purchase Money Mortgage | |
| Previous Owner | $150,400 | No Value Available | |
| Closed | $48,450 | No Value Available |
Source: IRES MLS
MLS Number: 1043289
APN: 1463213-29-003
- 3135 Bell Dr
- 3119 Bell Dr
- 3116 47th St
- 4833 Baldwin Place
- 3096 Edison Ct
- 4841 Baldwin Place
- 4855 Edison Ave Unit 112
- 4892 Kings Ridge Blvd
- 3284 Sentinel Dr
- 3600 Hayden Place
- 3355 Talisman Ct Unit C
- 3747 Talisman Place Unit D
- 5000 Butte St Unit 208
- 5000 Butte St Unit 272
- 3330 34th St
- 3360 34th St Unit B
- 4919 Noble Park Place
- 3295 34th St Unit 62
- 3250 Oneal Cir Unit KK14
- 3250 Oneal Cir Unit A10
- 3147 Bell Dr
- 4854 Franklin Dr
- 3250 O'Neal Cir Unit H-31
- 3250 Oneal Cir Unit J11
- 3250 Oneal Cir Unit C17
- 3250 O'Neal Cir Unit J24
- 3240 Iris Ave Unit 206
- 3035 Oneal Pkwy Unit Stratford Park West
- 3030 Oneal Pkwy
- 3303 Bluff St
- 3705 Canfield St
- 3215 Bluff St
- 2530 Junction Place
- 3773 Canfield St
- 2995-2995 Glenwood Dr
- 2820 29th St
- 3103 Spruce St
- 3195 Pearl Pkwy
- 2820 Hibiscus Ave
- 2850 Kalmia Ave
