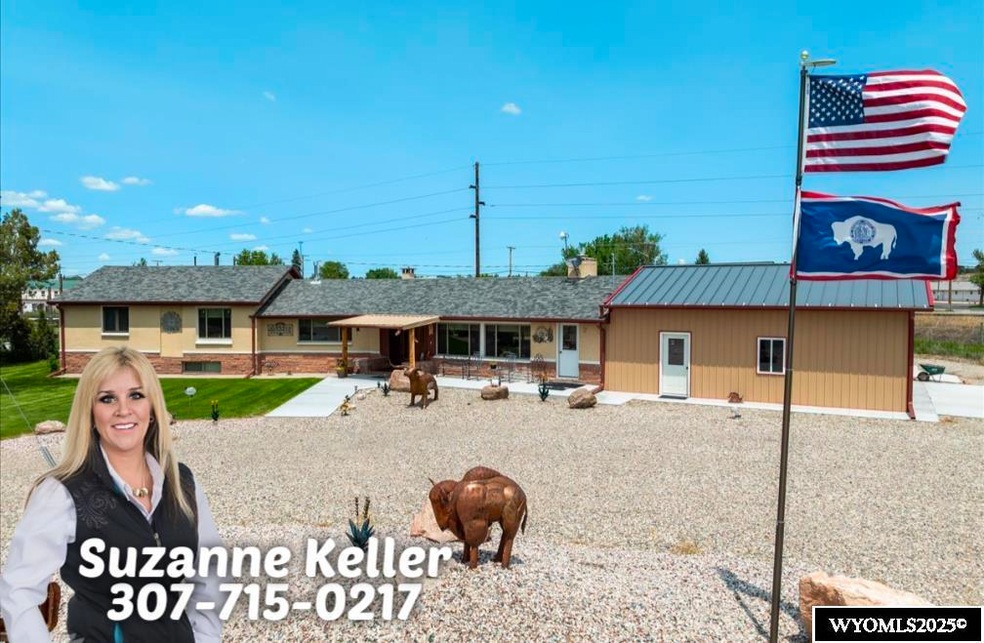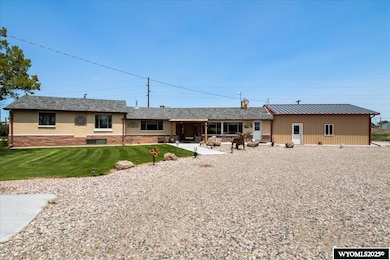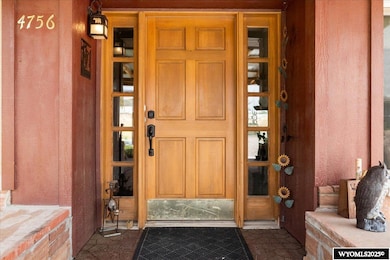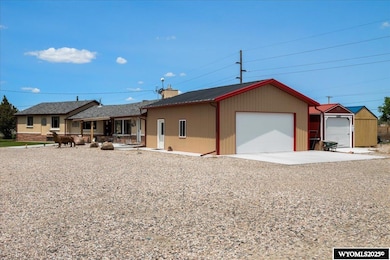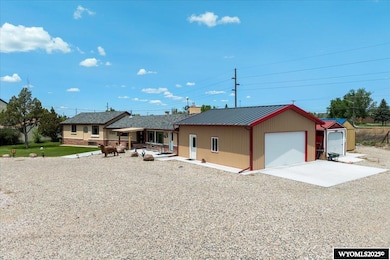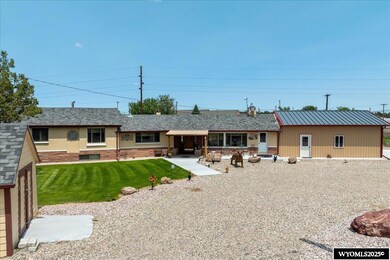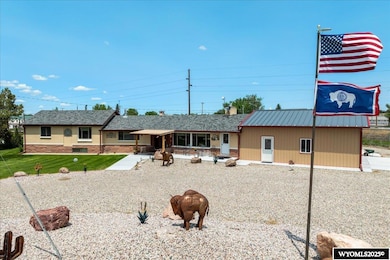
4756 Hope Rd Torrington, WY 82240
Estimated payment $2,126/month
Highlights
- Hot Property
- Reverse Osmosis System
- Vaulted Ceiling
- RV Access or Parking
- 0.46 Acre Lot
- Ranch Style House
About This Home
Stunning Family Home Close to Town. Welcome to your dream home! This exquisite, newly renovated property offers the perfect blend of luxury, comfort, and convenience. Boasting four spacious bedrooms and 3.5 modern bathrooms, this house has ample space for a growing family or entertaining guests. Key Features: * Two new furnaces each including a humidifier system, water softener, reverse osmosis system and on demand hot water: no expense was spared for these luxuries. * Two-Car Garage: Secure parking for your vehicles with additional storage space. * Two Outbuildings: Ideal for extra storage, a workshop, or a hobby room. * Private Yard: Enjoy the serenity and privacy of a beautifully landscaped outdoor space, perfect for relaxation or family gatherings. * Luxury Kitchen: Equipped with a state-of-the-art gas stove, this kitchen is a chef’s delight with granite counter tips and all KitchenAid appliances, perfect for hosting dinner parties. Situated close to town, this home offers easy access to local amenities, schools, and parks, making it an ideal location for families. Don’t miss the opportunity to make this stunning, newly renovated house your forever home! Contact Suzanne today to schedule a viewing. 307-715-0217
Home Details
Home Type
- Single Family
Est. Annual Taxes
- $2,010
Year Built
- Built in 1944
Lot Details
- 0.46 Acre Lot
- Wood Fence
- Landscaped
- Sprinkler System
Home Design
- Ranch Style House
- Brick Exterior Construction
- Concrete Foundation
- Asphalt Roof
- Stucco
Interior Spaces
- Vaulted Ceiling
- Gas Fireplace
- Thermal Windows
- Double Pane Windows
- Rods
- Family Room
- Living Room
- Dining Room
- Den
- Basement Fills Entire Space Under The House
- Laundry on main level
Kitchen
- Oven or Range
- Range Hood
- Dishwasher
- Disposal
- Reverse Osmosis System
Flooring
- Wall to Wall Carpet
- Luxury Vinyl Plank Tile
Bedrooms and Bathrooms
- 4 Bedrooms
- 3.5 Bathrooms
Parking
- 2 Car Attached Garage
- Garage Door Opener
- RV Access or Parking
Outdoor Features
- Covered patio or porch
- Storage Shed
Utilities
- Forced Air Heating and Cooling System
- Well
- Tankless Water Heater
- Water Softener
Community Details
- No Home Owners Association
Map
Home Values in the Area
Average Home Value in this Area
Tax History
| Year | Tax Paid | Tax Assessment Tax Assessment Total Assessment is a certain percentage of the fair market value that is determined by local assessors to be the total taxable value of land and additions on the property. | Land | Improvement |
|---|---|---|---|---|
| 2024 | $1,461 | $18,655 | $1,398 | $17,257 |
| 2023 | $1,365 | $17,436 | $1,293 | $16,143 |
| 2022 | $1,273 | $16,260 | $1,293 | $14,967 |
| 2021 | $1,104 | $14,102 | $1,289 | $12,813 |
| 2020 | $1,050 | $13,406 | $1,289 | $12,117 |
| 2019 | $1,011 | $12,914 | $1,289 | $11,625 |
| 2018 | $877 | $11,196 | $1,270 | $9,926 |
| 2017 | $834 | $10,652 | $1,251 | $9,401 |
| 2016 | $952 | $12,154 | $1,251 | $10,903 |
| 2015 | -- | $11,498 | $1,246 | $10,252 |
| 2014 | -- | $12,627 | $1,046 | $11,581 |
Property History
| Date | Event | Price | Change | Sq Ft Price |
|---|---|---|---|---|
| 11/17/2022 11/17/22 | Sold | -- | -- | -- |
| 10/06/2022 10/06/22 | For Sale | $101,000 | -- | $37 / Sq Ft |
Purchase History
| Date | Type | Sale Price | Title Company |
|---|---|---|---|
| Quit Claim Deed | -- | None Listed On Document | |
| Quit Claim Deed | -- | First American Title | |
| Quit Claim Deed | -- | None Listed On Document | |
| Warranty Deed | -- | First American Title | |
| Warranty Deed | -- | First American Title |
Mortgage History
| Date | Status | Loan Amount | Loan Type |
|---|---|---|---|
| Previous Owner | $250,000 | New Conventional | |
| Previous Owner | $145,562 | New Conventional |
Similar Homes in Torrington, WY
Source: Wyoming MLS
MLS Number: 20252895
APN: 24610920907500
