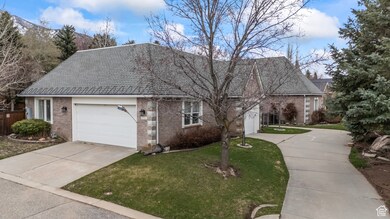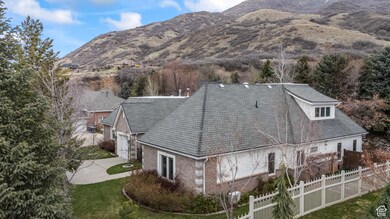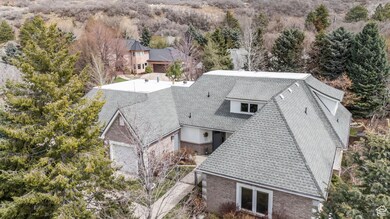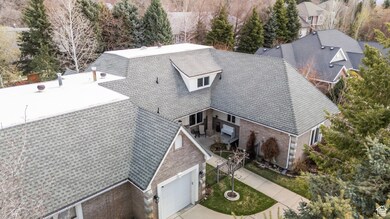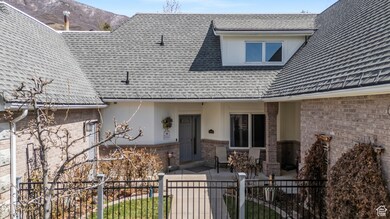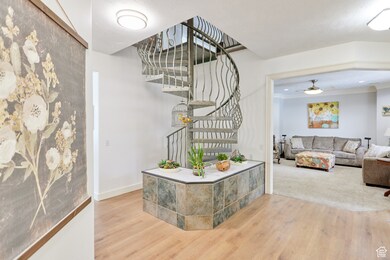
4756 S Skyline Pkwy Ogden, UT 84403
Southeast Ogden NeighborhoodEstimated payment $4,596/month
Highlights
- Second Kitchen
- Fruit Trees
- Private Lot
- RV or Boat Parking
- Mountain View
- Rambler Architecture
About This Home
Discover this stunning, newly updated home perched high on Ogden's sought-after East Bench, offering breathtaking views of the majestic Wasatch Mountains. Freshly painted inside and out, this residence boasts brand-new flooring throughout, including carpet, sleek laminate, and durable LVP. Elegant new light fixtures illuminate the space, while a modern kitchen features black stainless steel appliances, quartz countertops, and 9-foot ceilings on the main level. The attached casita offers soaring 10-foot ceilings, adding to its spacious feel. This home is designed for versatility and comfort, featuring a main-floor master suite and a private-attached mother-in-law casita with a full kitchen, bathroom, and separate entrance-perfect for guests, additional rental income or to use as a game room. The oversized three-car garage, RV parking with a waste dump, and radiant heating ensure both convenience and efficiency. Step outside to a beautifully landscaped, fenced backyard with mature fruit trees, grapevines, and a thriving vegetable garden-all while taking in stunning mountain views.
Listing Agent
Mitch Meyer
Utah Real Estate PC License #12279731 Listed on: 06/17/2025
Home Details
Home Type
- Single Family
Est. Annual Taxes
- $3,600
Year Built
- Built in 1999
Lot Details
- 0.32 Acre Lot
- Partially Fenced Property
- Landscaped
- Private Lot
- Secluded Lot
- Corner Lot
- Fruit Trees
- Mature Trees
- Vegetable Garden
- Property is zoned Single-Family
Parking
- 3 Car Attached Garage
- 5 Open Parking Spaces
- RV or Boat Parking
Home Design
- Rambler Architecture
- Brick Exterior Construction
- Membrane Roofing
- Stucco
Interior Spaces
- 3,689 Sq Ft Home
- 2-Story Property
- Skylights
- 1 Fireplace
- Shades
- Blinds
- Entrance Foyer
- Mountain Views
- Electric Dryer Hookup
Kitchen
- Second Kitchen
- Gas Range
- Free-Standing Range
- Disposal
Flooring
- Carpet
- Radiant Floor
- Laminate
- Tile
Bedrooms and Bathrooms
- 5 Bedrooms | 3 Main Level Bedrooms
- In-Law or Guest Suite
Home Security
- Video Cameras
- Smart Thermostat
- Storm Doors
Outdoor Features
- Balcony
- Open Patio
Schools
- Shadow Valley Elementary School
- Mount Ogden Middle School
- Ogden High School
Utilities
- Forced Air Heating and Cooling System
- Radiant Heating System
- Natural Gas Connected
Additional Features
- Wheelchair Ramps
- Reclaimed Water Irrigation System
Community Details
- No Home Owners Association
- Quail Creek Chateaux Subdivision
Listing and Financial Details
- Home warranty included in the sale of the property
- Assessor Parcel Number 06-245-0012
Map
Home Values in the Area
Average Home Value in this Area
Tax History
| Year | Tax Paid | Tax Assessment Tax Assessment Total Assessment is a certain percentage of the fair market value that is determined by local assessors to be the total taxable value of land and additions on the property. | Land | Improvement |
|---|---|---|---|---|
| 2024 | $5,172 | $392,150 | $137,071 | $255,079 |
| 2023 | $4,467 | $341,000 | $125,883 | $215,117 |
| 2022 | $5,119 | $394,900 | $109,600 | $285,300 |
| 2021 | $4,638 | $593,000 | $149,579 | $443,421 |
| 2020 | $4,263 | $503,000 | $129,641 | $373,359 |
| 2019 | $4,043 | $449,000 | $129,641 | $319,359 |
| 2018 | $4,039 | $447,000 | $119,717 | $327,283 |
| 2017 | $3,710 | $385,000 | $119,717 | $265,283 |
| 2016 | $3,536 | $210,070 | $65,817 | $144,253 |
| 2015 | $3,801 | $210,070 | $54,812 | $155,258 |
| 2014 | $3,497 | $190,227 | $52,086 | $138,141 |
Property History
| Date | Event | Price | Change | Sq Ft Price |
|---|---|---|---|---|
| 06/17/2025 06/17/25 | For Sale | $769,000 | -- | $208 / Sq Ft |
Purchase History
| Date | Type | Sale Price | Title Company |
|---|---|---|---|
| Warranty Deed | -- | None Listed On Document | |
| Warranty Deed | -- | Amicus Title | |
| Corporate Deed | -- | Inwest Title Services Salt L | |
| Quit Claim Deed | -- | Lsi Title Agency Inc | |
| Trustee Deed | $360,998 | Inwest Title Services Salt L | |
| Warranty Deed | -- | Inwest Title Services Inc |
Mortgage History
| Date | Status | Loan Amount | Loan Type |
|---|---|---|---|
| Previous Owner | $208,000 | New Conventional | |
| Previous Owner | $377,000 | Seller Take Back |
Similar Homes in Ogden, UT
Source: UtahRealEstate.com
MLS Number: 2092761
APN: 06-245-0012
- 4756 Skyline Pkwy
- 4755 S Banbury Ln
- 4760 Meadow Creek Ln
- 4781 Canterbury Rd
- 4895 Knollwood Dr
- 4968 Partridge Way
- 5210 Skyline Pkwy
- 5078 Iroquois Way
- 4715 S 1500 E
- 5104 Shawnee Ln
- 4274 Spring Rd
- 4253 S Spring Dr
- 5267 Arapaho Dr
- 5312 Arrowhead Ln
- 1829 Choctaw Ridge
- 4203 College Dr
- 4120 Beus Dr
- 1843 Shoshone Dr
- 1793 Shoshone Dr
- 4115 Edgehill Dr

