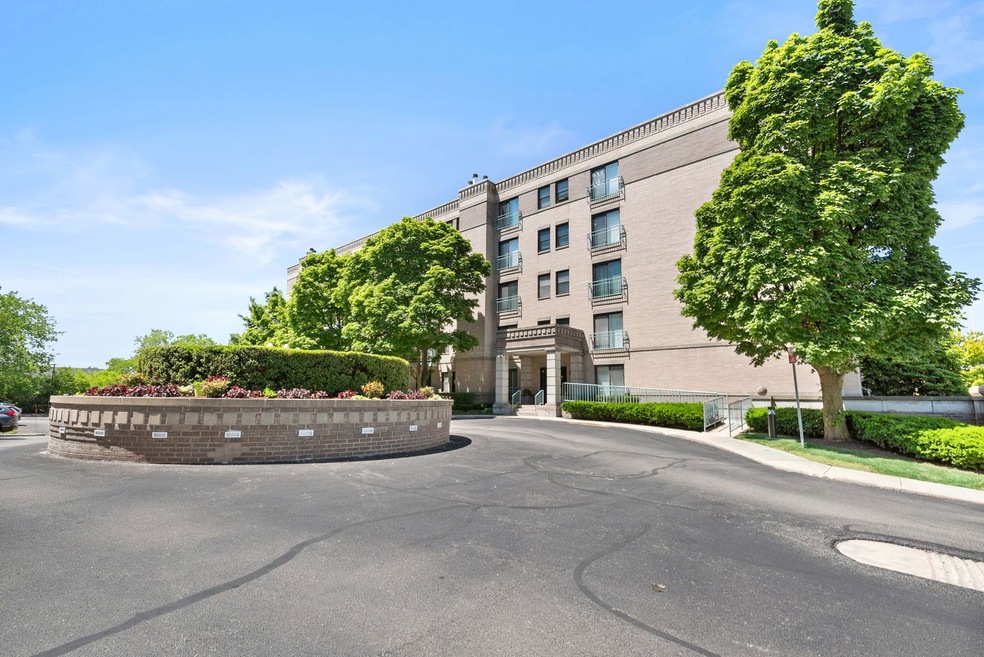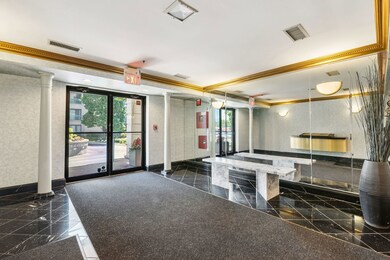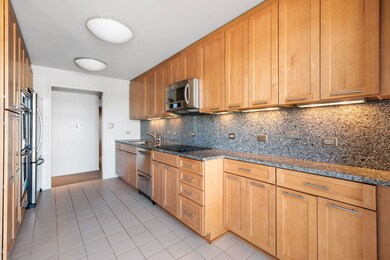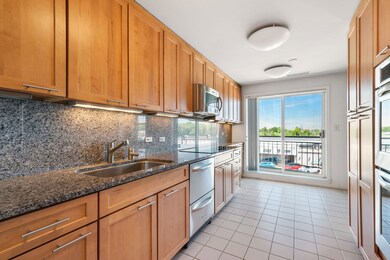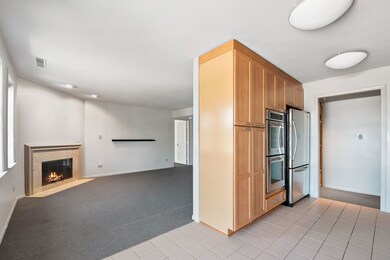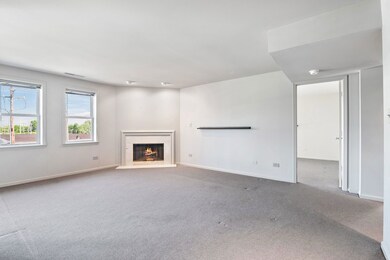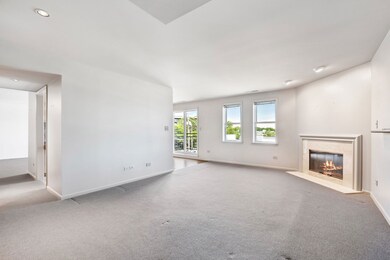
4757 Howard St Unit 305B Skokie, IL 60076
Southeast Skokie NeighborhoodHighlights
- Fitness Center
- Lock-and-Leave Community
- Granite Countertops
- Fairview South Elementary School Rated A
- Whirlpool Bathtub
- Community Pool
About This Home
As of July 2024Welcome to Park Lincoln - a spacious 2 bedroom, 2 bath elevator building with nearly 2000sqft. This home boasts an updated eat-in-kitchen with granite countertops and stainless appliances. A large living/dining room layout with a inviting gas fireplace in the family room. The primary suite features a full bath with whirlpool tub and a Elfa walk in closet. Laundry in unit. Indoor parking space #9 included. The complex has a large party room, exercise facility, resort style outdoor pool with patio and ample parking for your guests. HOA includes common insurance, water, cable, party room, pool, exercise, exterior maintenance, scavenger, snow removal and onsite engineer. No rentals allowed. No pets.
Last Agent to Sell the Property
Coldwell Banker Realty License #475181711 Listed on: 06/14/2024

Property Details
Home Type
- Condominium
Est. Annual Taxes
- $4,832
Year Built
- Built in 1990
HOA Fees
- $771 Monthly HOA Fees
Parking
- 1 Car Attached Garage
- Heated Garage
- Garage Transmitter
- Parking Included in Price
Home Design
- Brick Exterior Construction
Interior Spaces
- 1,921 Sq Ft Home
- Fireplace With Gas Starter
- Blinds
- Family Room with Fireplace
Kitchen
- Double Oven
- Cooktop
- Microwave
- Dishwasher
- Stainless Steel Appliances
- Granite Countertops
- Disposal
Bedrooms and Bathrooms
- 2 Bedrooms
- 2 Potential Bedrooms
- Walk-In Closet
- 2 Full Bathrooms
- Whirlpool Bathtub
Laundry
- Laundry in unit
- Washer and Dryer Hookup
Outdoor Features
- Balcony
Schools
- Fairview South Elementary School
- Niles West High School
Utilities
- Central Air
- Heating System Uses Natural Gas
Listing and Financial Details
- Senior Tax Exemptions
- Homeowner Tax Exemptions
Community Details
Overview
- Association fees include water, parking, insurance, security, tv/cable, exercise facilities, pool, exterior maintenance, lawn care, scavenger, snow removal
- 35 Units
- Semir Basic Association, Phone Number (847) 730-3333
- Park Lincoln Subdivision
- Property managed by BIS Property Management
- Lock-and-Leave Community
- 5-Story Property
Amenities
- Party Room
- Elevator
Recreation
- Fitness Center
- Community Pool
Pet Policy
- No Pets Allowed
Security
- Resident Manager or Management On Site
Ownership History
Purchase Details
Home Financials for this Owner
Home Financials are based on the most recent Mortgage that was taken out on this home.Purchase Details
Home Financials for this Owner
Home Financials are based on the most recent Mortgage that was taken out on this home.Purchase Details
Similar Homes in the area
Home Values in the Area
Average Home Value in this Area
Purchase History
| Date | Type | Sale Price | Title Company |
|---|---|---|---|
| Deed | $335,000 | Proper Title | |
| Warranty Deed | $305,000 | Attorneys Title Guaranty Fun | |
| Interfamily Deed Transfer | -- | -- |
Mortgage History
| Date | Status | Loan Amount | Loan Type |
|---|---|---|---|
| Previous Owner | $268,000 | New Conventional | |
| Previous Owner | $52,536 | No Value Available | |
| Previous Owner | $100,000 | Credit Line Revolving |
Property History
| Date | Event | Price | Change | Sq Ft Price |
|---|---|---|---|---|
| 07/31/2024 07/31/24 | Sold | $335,000 | +6.3% | $174 / Sq Ft |
| 06/17/2024 06/17/24 | Pending | -- | -- | -- |
| 06/03/2024 06/03/24 | For Sale | $315,000 | -- | $164 / Sq Ft |
Tax History Compared to Growth
Tax History
| Year | Tax Paid | Tax Assessment Tax Assessment Total Assessment is a certain percentage of the fair market value that is determined by local assessors to be the total taxable value of land and additions on the property. | Land | Improvement |
|---|---|---|---|---|
| 2024 | $4,832 | $27,212 | $2,433 | $24,779 |
| 2023 | $4,832 | $27,212 | $2,433 | $24,779 |
| 2022 | $4,832 | $27,212 | $2,433 | $24,779 |
| 2021 | $3,880 | $20,953 | $1,712 | $19,241 |
| 2020 | $3,808 | $20,953 | $1,712 | $19,241 |
| 2019 | $3,910 | $23,389 | $1,712 | $21,677 |
| 2018 | $3,352 | $19,447 | $1,487 | $17,960 |
| 2017 | $3,411 | $19,447 | $1,487 | $17,960 |
| 2016 | $3,673 | $19,447 | $1,487 | $17,960 |
| 2015 | $3,368 | $17,395 | $1,261 | $16,134 |
| 2014 | $3,278 | $17,395 | $1,261 | $16,134 |
| 2013 | $3,110 | $16,494 | $1,261 | $15,233 |
Agents Affiliated with this Home
-
Barbara Stephens
B
Seller's Agent in 2024
Barbara Stephens
Coldwell Banker Realty
(847) 362-7300
7 in this area
28 Total Sales
-
Emir Vulic

Buyer's Agent in 2024
Emir Vulic
Berkshire Hathaway HomeServices Chicago
(312) 731-3394
3 in this area
121 Total Sales
Map
Source: Midwest Real Estate Data (MRED)
MLS Number: 12073245
APN: 10-27-300-021-1054
- 4855 Dobson St Unit 304
- 7400 Lincoln Ave Unit 201
- 7522 Kolmar Ave
- 4825 W Sherwin Ave
- 5025 Jerome Ave
- 4820 Hull St
- 4907 Hull St
- 7350 Lavergne Ave
- 5049 Birchwood Ave
- 7241 N Kilpatrick Ave
- 7700 Le Claire Ave
- 7840 Kolmar Ave
- 7336 N Kenneth Ave
- 7706 Kostner Ave
- 7631 N Kostner Ave
- 7331 N Kenneth Ave
- 4601 W Touhy Ave Unit 210
- 7807 Kenneth Ave
- 7600 Lowell Ave
- 7520 N Kildare Ave
