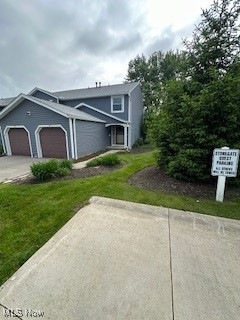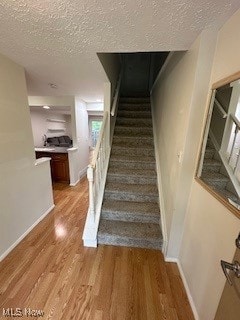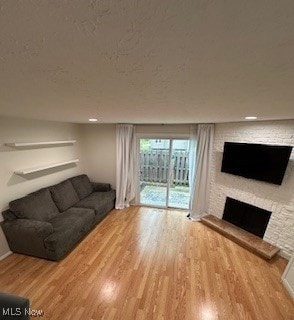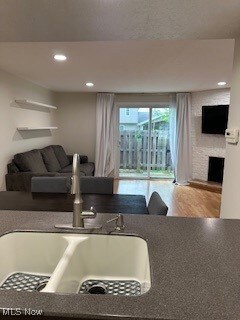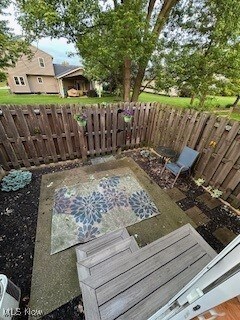
4757 Ledgewood Dr Unit 7A Medina, OH 44256
Highlights
- 1 Fireplace
- 1 Car Attached Garage
- Forced Air Heating and Cooling System
- Eliza Northrop Elementary School Rated A-
About This Home
As of July 2025Welcome to this charming condo located at 4757 Ledgewood Dr Unit A-7 in the heart of Medina, OH. These units rarely come to market. Built in 1982, this well-maintained home offers a cozy and inviting atmosphere perfect for comfortable living. Boasting two bedrooms, a full and half bath, one car garage, and a finished basement. This updated two-story condo is an end unit. Upon entering, you are greeted by a warm and welcoming living space. The kitchen features updated appliances and plenty of cabinet space for storage. The dining area is perfect for enjoying meals with loved ones or hosting dinner parties. Upstairs, the spacious bedrooms offer a peaceful retreat with a generous closet space for storage. The full bathroom is conveniently located nearby for added convenience. The plush carpeting was recently replaced. The rear private patio is enclosed with a privacy fence and gate. This condo is move-in ready and waiting for you to make it your own. Located in a desirable neighborhood, you will enjoy the convenience of nearby amenities, shopping, dining, and entertainment options. The low monthly condo fee of 265/month includes yard maintenance and building insurance. Newer LG refrigerator, washer and dryer included.
Last Agent to Sell the Property
Chosen Real Estate Group Brokerage Email: 330-249-3499 office@chosenrealtyco.com License #2022001015 Listed on: 05/30/2025
Property Details
Home Type
- Condominium
Est. Annual Taxes
- $2,221
Year Built
- Built in 1982 | Remodeled
HOA Fees
- $265 Monthly HOA Fees
Parking
- 1 Car Attached Garage
Home Design
- Frame Construction
- Fiberglass Roof
- Asphalt Roof
- Concrete Perimeter Foundation
Interior Spaces
- 2-Story Property
- 1 Fireplace
- Raised Hearth
Bedrooms and Bathrooms
- 2 Bedrooms
- 1.5 Bathrooms
Basement
- Basement Fills Entire Space Under The House
- Laundry in Basement
Utilities
- Forced Air Heating and Cooling System
Community Details
- Association fees include management, common area maintenance, insurance, ground maintenance, maintenance structure, reserve fund, snow removal, trash
- Greybridge At Stonegate Association
- Greybridge At Stonegate Subdivision
Listing and Financial Details
- Assessor Parcel Number 026-06C-13-125
Ownership History
Purchase Details
Purchase Details
Home Financials for this Owner
Home Financials are based on the most recent Mortgage that was taken out on this home.Purchase Details
Home Financials for this Owner
Home Financials are based on the most recent Mortgage that was taken out on this home.Purchase Details
Home Financials for this Owner
Home Financials are based on the most recent Mortgage that was taken out on this home.Purchase Details
Purchase Details
Home Financials for this Owner
Home Financials are based on the most recent Mortgage that was taken out on this home.Purchase Details
Home Financials for this Owner
Home Financials are based on the most recent Mortgage that was taken out on this home.Purchase Details
Home Financials for this Owner
Home Financials are based on the most recent Mortgage that was taken out on this home.Purchase Details
Purchase Details
Purchase Details
Purchase Details
Similar Homes in Medina, OH
Home Values in the Area
Average Home Value in this Area
Purchase History
| Date | Type | Sale Price | Title Company |
|---|---|---|---|
| Warranty Deed | -- | -- | |
| Warranty Deed | $161,000 | None Listed On Document | |
| Warranty Deed | $95,000 | None Available | |
| Survivorship Deed | $82,000 | None Available | |
| Interfamily Deed Transfer | -- | None Available | |
| Survivorship Deed | $80,000 | Ret Solutions | |
| Special Warranty Deed | -- | -- | |
| Quit Claim Deed | -- | -- | |
| Deed | $73,000 | -- | |
| Fiduciary Deed | -- | -- | |
| Deed | $60,000 | -- | |
| Sheriffs Deed | $60,000 | -- | |
| Warranty Deed | $99,000 | -- | |
| Interfamily Deed Transfer | -- | -- |
Mortgage History
| Date | Status | Loan Amount | Loan Type |
|---|---|---|---|
| Previous Owner | $45,000 | New Conventional | |
| Previous Owner | $77,900 | New Conventional | |
| Previous Owner | $40,000 | New Conventional | |
| Previous Owner | $51,100 | Stand Alone First |
Property History
| Date | Event | Price | Change | Sq Ft Price |
|---|---|---|---|---|
| 07/23/2025 07/23/25 | Sold | $177,500 | -4.5% | $125 / Sq Ft |
| 06/19/2025 06/19/25 | Pending | -- | -- | -- |
| 06/13/2025 06/13/25 | Price Changed | $185,900 | -2.1% | $131 / Sq Ft |
| 05/30/2025 05/30/25 | For Sale | $189,900 | +18.0% | $134 / Sq Ft |
| 08/23/2022 08/23/22 | Sold | $161,000 | +7.3% | $113 / Sq Ft |
| 07/08/2022 07/08/22 | Pending | -- | -- | -- |
| 07/05/2022 07/05/22 | For Sale | $150,000 | +57.9% | $106 / Sq Ft |
| 01/31/2019 01/31/19 | Sold | $95,000 | +2.2% | $67 / Sq Ft |
| 12/28/2018 12/28/18 | Pending | -- | -- | -- |
| 12/26/2018 12/26/18 | For Sale | $93,000 | +13.4% | $65 / Sq Ft |
| 05/21/2015 05/21/15 | Sold | $82,000 | -8.8% | $80 / Sq Ft |
| 03/04/2015 03/04/15 | Pending | -- | -- | -- |
| 01/10/2015 01/10/15 | For Sale | $89,900 | +12.4% | $88 / Sq Ft |
| 09/23/2013 09/23/13 | Sold | $80,000 | -11.0% | $78 / Sq Ft |
| 08/03/2013 08/03/13 | Pending | -- | -- | -- |
| 04/18/2013 04/18/13 | For Sale | $89,900 | -- | $88 / Sq Ft |
Tax History Compared to Growth
Tax History
| Year | Tax Paid | Tax Assessment Tax Assessment Total Assessment is a certain percentage of the fair market value that is determined by local assessors to be the total taxable value of land and additions on the property. | Land | Improvement |
|---|---|---|---|---|
| 2024 | $2,221 | $42,580 | $9,980 | $32,600 |
| 2023 | $2,221 | $42,580 | $9,980 | $32,600 |
| 2022 | $1,875 | $42,580 | $9,980 | $32,600 |
| 2021 | $1,793 | $34,340 | $8,050 | $26,290 |
| 2020 | $1,808 | $34,340 | $8,050 | $26,290 |
| 2019 | $1,811 | $34,340 | $8,050 | $26,290 |
| 2018 | $1,532 | $26,970 | $5,340 | $21,630 |
| 2017 | $1,553 | $26,970 | $5,340 | $21,630 |
| 2016 | $1,588 | $26,970 | $5,340 | $21,630 |
| 2015 | $1,558 | $25,200 | $4,990 | $20,210 |
| 2014 | $1,594 | $25,200 | $4,990 | $20,210 |
| 2013 | $1,597 | $25,200 | $4,990 | $20,210 |
Agents Affiliated with this Home
-
Nicholas Huscroft
N
Seller's Agent in 2025
Nicholas Huscroft
Chosen Real Estate Group
(330) 249-3499
3 in this area
1,307 Total Sales
-
Sylvia Incorvaia

Buyer's Agent in 2025
Sylvia Incorvaia
EXP Realty, LLC.
(216) 316-1893
142 in this area
2,670 Total Sales
-
Joyce Melzer

Seller's Agent in 2022
Joyce Melzer
Howard Hanna
(330) 461-0978
52 in this area
124 Total Sales
-
Laura Silko

Seller Co-Listing Agent in 2022
Laura Silko
Howard Hanna
(844) 634-2662
42 in this area
98 Total Sales
-
John Desist

Buyer's Agent in 2022
John Desist
Russell Real Estate Services
(330) 242-3689
7 in this area
22 Total Sales
-
Amy Hoes

Seller's Agent in 2019
Amy Hoes
EXP Realty, LLC.
(330) 416-1597
256 in this area
920 Total Sales
Map
Source: MLS Now
MLS Number: 5126890
APN: 026-06C-13-125
- 4757 Ledgewood Dr Unit 8D
- 4757 Ledgewood Dr Unit 7F
- 4168 Sequoia Dr
- 4652 Ledgewood Dr
- 4644 Ledgewood Dr
- 4054 Sacramento Blvd
- 4014 Sacramento Blvd
- 1168 N Jefferson St Unit U13
- 1168 N Jefferson St Unit U18
- 1071 N Jefferson St
- 1036 Larkens Way
- 3899 Fennway Blvd
- S/L 26 Devon Path
- S/L 27 Devon Path
- 248 Devon Path
- 1270 Joshua Way
- 1262 Joshua Way
- 1210 E Chapman Ln Unit 2
- 1193 Grove Ln
- 4525 Fenn Rd
