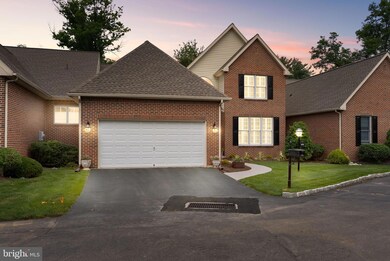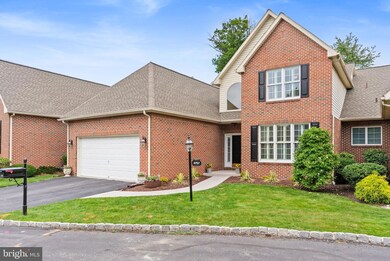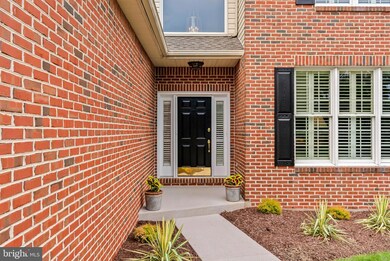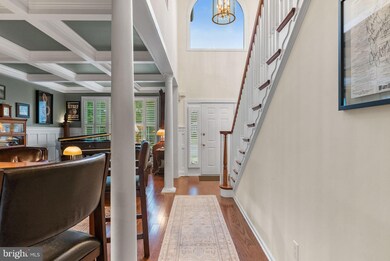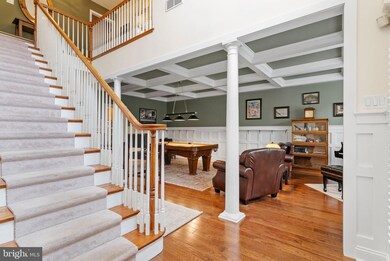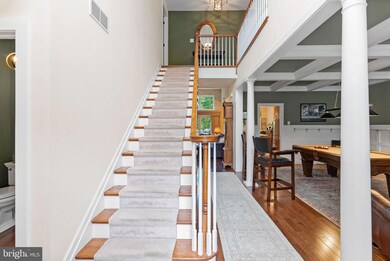
4757 Pinehurst Cir Unit 8 Center Valley, PA 18034
Upper Saucon Township NeighborhoodEstimated payment $4,773/month
Highlights
- View of Trees or Woods
- Colonial Architecture
- Engineered Wood Flooring
- Southern Lehigh High School Rated A-
- Partially Wooded Lot
- Whirlpool Bathtub
About This Home
Welcome to this gorgeous, turn-key Woodcrest condo that combines elegant design with everyday convenience. From the moment you enter, you'll fall in love with the 9-foot ceilings, elegant hardwood, and abundant natural light in the spectacular great room with soaring cathedral ceilings and floor-to-ceiling windows. The den/formal dining room is a showstopper, featuring custom coffered ceilings, classic wainscoting, and exceptional acoustics—perfectly suited as a music or multipurpose room. Enjoy cooking and entertaining in the expansive kitchen, boasting cherry cabinetry, modern countertops and backsplash, new stainless steel appliances, a spacious island, and a charming eat-in area. Step outside to your low-maintenance Trex deck, ideal for morning coffee or evening gatherings. The first-floor primary suite offers a peaceful retreat with vaulted ceilings, dual walk-in closets, and a spa-like ensuite bath with a large soaking tub. A convenient first-floor laundry room and direct access to a spacious 2-car garage are a bonus. Upstairs, you'll find two generously sized bedrooms, a full bath, and a versatile office/theater room with a skylight to let in plenty of natural light. The full unfinished basement offers endless possibilities: workshop, storage, home gym, or future finished space. A quiet community setting located just minutes from Bethlehem, The Promenade Shops, and major commuter routes, in the Southern Lehigh School District, this exceptional home truly has it all.
Open House Schedule
-
Sunday, August 03, 202512:00 to 2:00 pm8/3/2025 12:00:00 PM +00:008/3/2025 2:00:00 PM +00:00Add to Calendar
Townhouse Details
Home Type
- Townhome
Est. Annual Taxes
- $7,613
Year Built
- Built in 2001
Lot Details
- Partially Wooded Lot
- Property is in excellent condition
HOA Fees
- $600 Monthly HOA Fees
Parking
- 2 Car Direct Access Garage
- Front Facing Garage
- Off-Street Parking
Property Views
- Woods
- Garden
Home Design
- Colonial Architecture
- Contemporary Architecture
- Brick Exterior Construction
- Slab Foundation
- Poured Concrete
- Architectural Shingle Roof
- Vinyl Siding
- Active Radon Mitigation
- Concrete Perimeter Foundation
Interior Spaces
- Property has 2.5 Levels
- Wainscoting
- Skylights
- Great Room
- Family Room
- Breakfast Room
- Den
- Engineered Wood Flooring
- Unfinished Basement
- Natural lighting in basement
Kitchen
- Built-In Range
- Range Hood
- Built-In Microwave
- Dishwasher
- Stainless Steel Appliances
- Kitchen Island
Bedrooms and Bathrooms
- En-Suite Primary Bedroom
- Walk-In Closet
- Whirlpool Bathtub
Laundry
- Laundry Room
- Laundry on main level
- Dryer
- Washer
Accessible Home Design
- Entry Slope Less Than 1 Foot
Schools
- Southern Lehigh Senior
Utilities
- Forced Air Heating and Cooling System
- Heat Pump System
- Electric Water Heater
Listing and Financial Details
- Assessor Parcel Number 642535104798-00009
Community Details
Overview
- Association fees include common area maintenance, exterior building maintenance, lawn care front, lawn maintenance, road maintenance
- Woodcrest Subdivision
Pet Policy
- Pets Allowed
Map
Home Values in the Area
Average Home Value in this Area
Tax History
| Year | Tax Paid | Tax Assessment Tax Assessment Total Assessment is a certain percentage of the fair market value that is determined by local assessors to be the total taxable value of land and additions on the property. | Land | Improvement |
|---|---|---|---|---|
| 2025 | $7,613 | $335,600 | $0 | $335,600 |
| 2024 | $7,613 | $335,600 | $0 | $335,600 |
| 2023 | $7,520 | $335,600 | $0 | $335,600 |
| 2022 | $7,410 | $335,600 | $335,600 | $0 |
| 2021 | $7,244 | $335,600 | $0 | $335,600 |
| 2020 | $7,104 | $335,600 | $0 | $335,600 |
| 2019 | $6,990 | $335,600 | $0 | $335,600 |
| 2018 | $6,990 | $335,600 | $0 | $335,600 |
| 2017 | $6,923 | $335,600 | $0 | $335,600 |
| 2016 | -- | $335,600 | $0 | $335,600 |
| 2015 | -- | $335,600 | $0 | $335,600 |
| 2014 | -- | $335,600 | $0 | $335,600 |
Property History
| Date | Event | Price | Change | Sq Ft Price |
|---|---|---|---|---|
| 07/26/2025 07/26/25 | Price Changed | $639,500 | -1.5% | $233 / Sq Ft |
| 07/02/2025 07/02/25 | For Sale | $649,500 | -- | $237 / Sq Ft |
Purchase History
| Date | Type | Sale Price | Title Company |
|---|---|---|---|
| Deed | $455,000 | Signature Abstract | |
| Deed | $292,279 | -- |
Mortgage History
| Date | Status | Loan Amount | Loan Type |
|---|---|---|---|
| Previous Owner | $90,000 | Unknown | |
| Previous Owner | $56,424 | Unknown |
Similar Homes in the area
Source: Bright MLS
MLS Number: PALH2012608
APN: 642535104798-9
- 4741 Pinehurst Cir Unit 10
- 4693 Pinehurst Cir Unit 16
- 4630 Old Saucon Rd
- 4323 Stonebridge Dr
- 4319 Stonebridge Dr
- 3195 Friedens Ln
- 4303 Stonebridge Dr
- 4299 Stonebridge Dr
- 4276 Stonebridge Dr
- 4287 Stonebridge Dr
- 4260 Stonebridge Dr
- 4252 Stonebridge Dr
- 4244 Stonebridge Dr
- 4228 Stonebridge Dr
- 4212 Stonebridge Dr
- 5050 Drummond Cir
- 1840 Apple Tree Ln
- 3423 Courtney Dr
- 4757 Pinehurst Cir
- 3540 Old Philadelphia Pike
- 1716 Coal Yard Rd
- 2195 Rovaldi Ave
- 1 Saucon View Dr
- 4904 Brookside Ct
- 1402 Broadway Unit 1
- 1321 Byfield St
- 1313 Broadway
- 2105 Creek Rd
- 1225 Delaware Ave
- 230 Main St
- 244 Main St Unit 2nd Flr
- 118 N Main St Unit 5
- 618 Christian St
- 950 Broadway Unit B
- 950 Broadway Unit A
- 702 Wyandotte St Unit 3
- 516 Carlton Ave
- 307 E Lexington St Unit 311
- 32 W Clark St
- 431 E Susquehanna St

