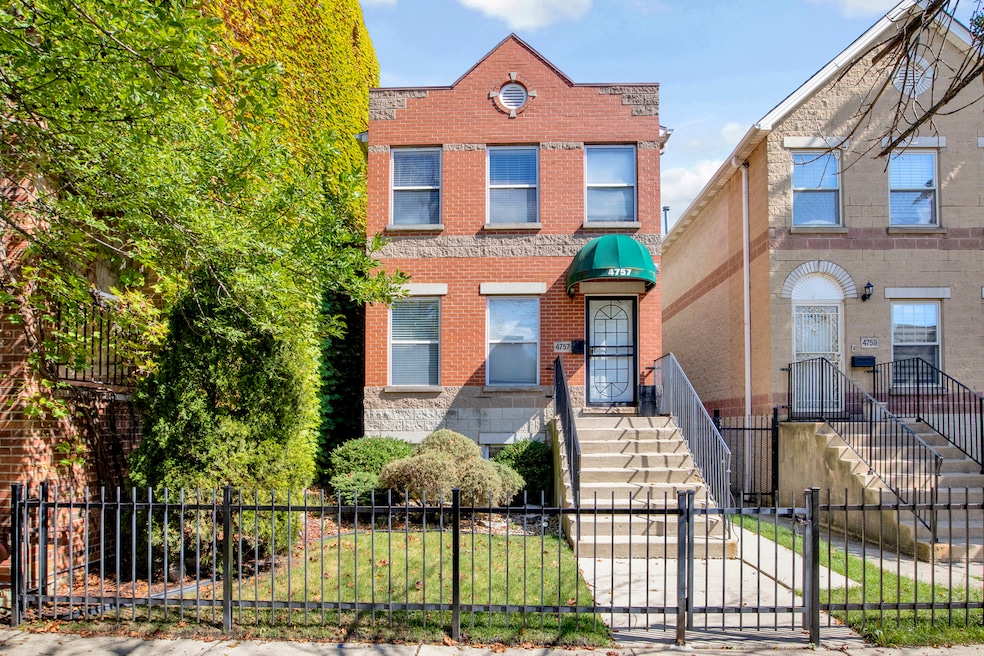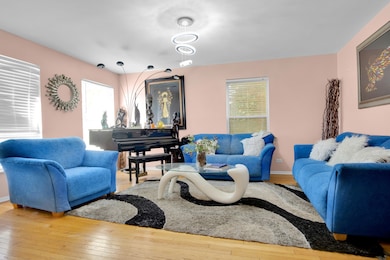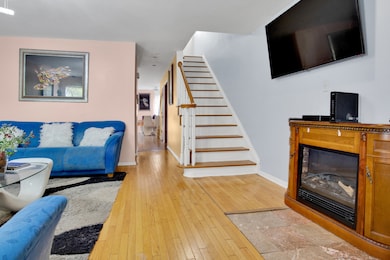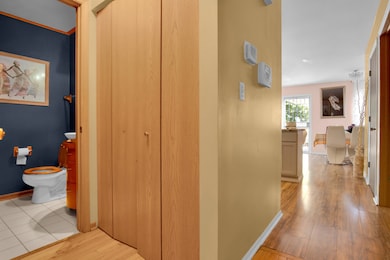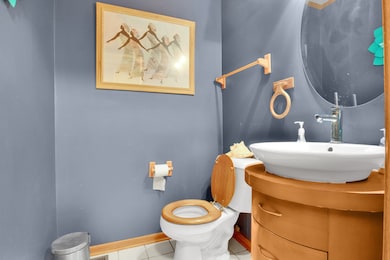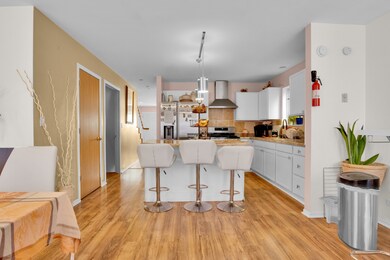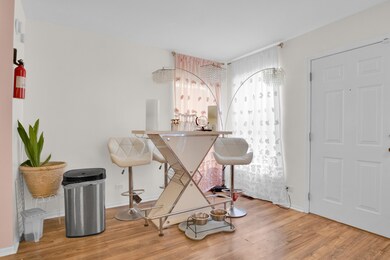4757 S Langley Ave Chicago, IL 60615
Grand Boulevard NeighborhoodEstimated payment $3,078/month
Highlights
- Deck
- Laundry Room
- Dining Room
- Patio
- Forced Air Heating and Cooling System
- Family Room
About This Home
Welcome Home to Your Dream Living Space! Step inside this beautifully maintained 4-bedroom, 2.5-bathroom brick home that's full of charm, modern upgrades, and all the bells and whistles you could ever want! Located in a vibrant and thriving neighborhood, this home offers the perfect blend of comfort, style, and convenience. As you enter, you'll be greeted by a spacious living room with gleaming hardwood floors and a cozy fireplace, perfect for those chilly nights. The modern, updated half bath adds convenience, while the chef-inspired kitchen with its island and stainless steel appliances is sure to impress. The dining area flows seamlessly into the kitchen and opens up to a private, fenced backyard with a stunning two-tiered pergola-ideal for outdoor entertaining or just relaxing in peace. Plus, the two-car garage ensures you have plenty of space for both vehicles and storage! Upstairs, you'll find three generously sized bedrooms, including a master suite with a double closet, hardwood floors, and plenty of natural light. The shared full bath offers a perfect retreat after a long day, with a clean, modern design that ties everything together beautifully. Head downstairs to the fully renovated basement, where you'll find a spacious family room that's perfect for movie nights or entertaining guests. There's also a luxurious full bath featuring a stunning waterfall shower, ceramic floors, and ample storage space. The basement also boasts a newly updated fourth bedroom, complete with a full closet and plenty of light, making it ideal for guests or a home office. Rest easy knowing this home has been well cared for, with recent updates including a brand-new hot water tank (Sept. 2024), air ducts cleaned (Aug. 2024), and a new electric system in the lower level. The furnace and air conditioning unit are both under warranty until 2031 by 4 Seasons, and there's a state-of-the-art sump pump system for extra peace of mind. Beyond the stunning features of the home itself, the location can't be beat! You're just minutes away from local gems like the DuSable History Museum, the Frederick C. Robie House, and the Obama Presidential Center. Plus, you're within walking distance to a rich business district full of shopping, dining, and nightlife. Public transportation options are also close by, making commuting a breeze. This neighborhood is full of life and offers great opportunities, including various government and community grant programs. Don't miss out on this one-of-a-kind home that truly has it all. Schedule a showing today and discover why this is the perfect place to create lasting memories! Welcome home!
Home Details
Home Type
- Single Family
Est. Annual Taxes
- $5,437
Year Built
- Built in 2002
Lot Details
- 3,019 Sq Ft Lot
- Lot Dimensions are 25x125
Parking
- 2 Car Garage
- Parking Included in Price
Home Design
- Brick Exterior Construction
Interior Spaces
- 2,520 Sq Ft Home
- 2-Story Property
- Family Room
- Living Room with Fireplace
- Dining Room
- Range
Bedrooms and Bathrooms
- 4 Bedrooms
- 4 Potential Bedrooms
Laundry
- Laundry Room
- Dryer
- Washer
Basement
- Basement Fills Entire Space Under The House
- Finished Basement Bathroom
Outdoor Features
- Deck
- Patio
Utilities
- Forced Air Heating and Cooling System
- Heating System Uses Natural Gas
- Lake Michigan Water
Listing and Financial Details
- Homeowner Tax Exemptions
Map
Home Values in the Area
Average Home Value in this Area
Tax History
| Year | Tax Paid | Tax Assessment Tax Assessment Total Assessment is a certain percentage of the fair market value that is determined by local assessors to be the total taxable value of land and additions on the property. | Land | Improvement |
|---|---|---|---|---|
| 2024 | $5,437 | $43,001 | $10,567 | $32,434 |
| 2023 | $5,278 | $29,001 | $10,567 | $18,434 |
| 2022 | $5,278 | $29,001 | $10,567 | $18,434 |
| 2021 | $5,177 | $28,999 | $10,566 | $18,433 |
| 2020 | $6,329 | $31,512 | $5,132 | $26,380 |
| 2019 | $6,268 | $34,629 | $5,132 | $29,497 |
| 2018 | $6,162 | $34,629 | $5,132 | $29,497 |
| 2017 | $5,896 | $30,762 | $4,226 | $26,536 |
| 2016 | $5,661 | $30,762 | $4,226 | $26,536 |
| 2015 | $5,156 | $30,762 | $4,226 | $26,536 |
| 2014 | $4,633 | $27,537 | $3,622 | $23,915 |
| 2013 | $4,530 | $27,537 | $3,622 | $23,915 |
Property History
| Date | Event | Price | List to Sale | Price per Sq Ft | Prior Sale |
|---|---|---|---|---|---|
| 07/16/2025 07/16/25 | Price Changed | $499,000 | -9.3% | $198 / Sq Ft | |
| 09/24/2024 09/24/24 | Price Changed | $549,900 | -8.2% | $218 / Sq Ft | |
| 09/07/2024 09/07/24 | Price Changed | $599,000 | 0.0% | $238 / Sq Ft | |
| 09/07/2024 09/07/24 | For Sale | $599,000 | +8.9% | $238 / Sq Ft | |
| 08/01/2024 08/01/24 | Off Market | $549,900 | -- | -- | |
| 07/17/2024 07/17/24 | For Sale | $549,900 | +103.7% | $218 / Sq Ft | |
| 10/04/2016 10/04/16 | Sold | $270,000 | +1.9% | $166 / Sq Ft | View Prior Sale |
| 07/21/2016 07/21/16 | Pending | -- | -- | -- | |
| 07/08/2016 07/08/16 | Price Changed | $265,000 | -3.5% | $163 / Sq Ft | |
| 06/10/2016 06/10/16 | Price Changed | $274,500 | -5.3% | $169 / Sq Ft | |
| 03/30/2016 03/30/16 | For Sale | $290,000 | -- | $178 / Sq Ft |
Purchase History
| Date | Type | Sale Price | Title Company |
|---|---|---|---|
| Warranty Deed | $270,000 | Chicago Title | |
| Warranty Deed | $154,500 | -- |
Mortgage History
| Date | Status | Loan Amount | Loan Type |
|---|---|---|---|
| Open | $260,544 | FHA |
Source: Midwest Real Estate Data (MRED)
MLS Number: 12113018
APN: 20-10-205-041-0000
- 4743 S Champlain Ave
- 4824 S Evans Ave
- 4714 S Evans Ave Unit 3N
- 4829 S Champlain Ave
- 4730 S Champlain Ave Unit 3
- 814 E 48th St
- 4827 S Saint Lawrence Ave
- 4734 S Saint Lawrence Ave Unit 1N
- 4634 S Langley Ave
- 4706 S Saint Lawrence Ave Unit 2E
- 827 E 48th St Unit C
- 4810 S Drexel Blvd Unit G
- 4704 S Saint Lawrence Ave Unit 2W
- 4704 S Saint Lawrence Ave Unit 2E
- 4704 S Saint Lawrence Ave Unit 4W
- 4704 S Saint Lawrence Ave Unit 3E
- 4704 S Saint Lawrence Ave Unit 4E
- 4704 S Saint Lawrence Ave Unit 3W
- 829 E 48th St Unit D
- 4759 S Forrestville Ave Unit 1W
- 4829 S St Lawrence Ave Unit 1
- 4841 S St Lawrence Ave Unit 3
- 4830 S Saint Lawrence Ave Unit 1
- 4720 S Drexel Blvd
- 4751 S Forrestville Ave Unit 1N
- 4751 S Forrestville Ave Unit 3N
- 4846 S Saint Lawrence Ave Unit 102
- 4829 S Forrestville Ave Unit ID1306572P
- 4850-4858 S Drexel Blvd
- 4918 S Saint Lawrence Ave Unit 3
- 4607 S Saint Lawrence Ave Unit 2
- 4938 S Drexel Blvd Unit 310
- 4541 S Evans Ave Unit 2
- 641 E 50th St Unit 1
- 4659 S Drexel Blvd
- 4722 S Ingleside Ave Unit 3N
- 442 E 48th St Unit 2E
- 4901 S Drexel Blvd
- 4609 S Vincennes Ave Unit 2
- 440 E 49th St Unit B
