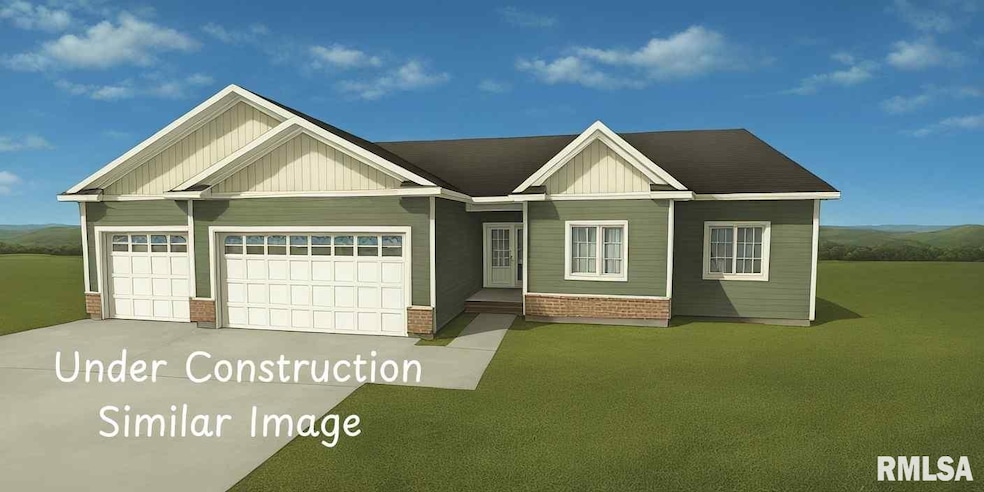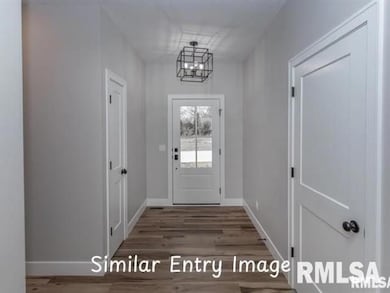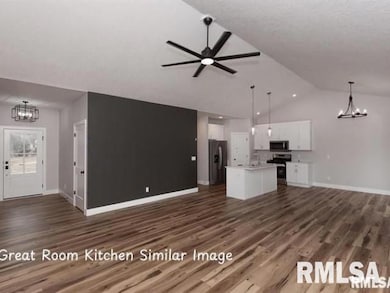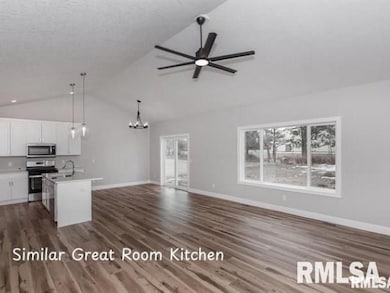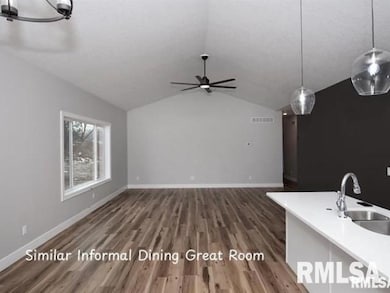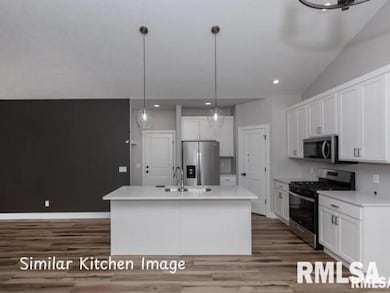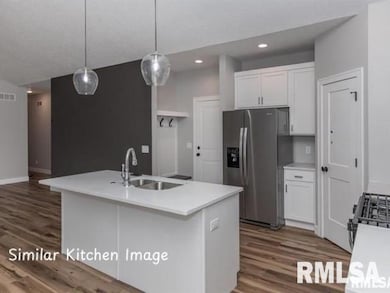4757 Willow Cir Davenport, IA 52806
North Side NeighborhoodEstimated payment $2,737/month
Highlights
- New Construction
- Ranch Style House
- 3 Car Attached Garage
- Vaulted Ceiling
- Solid Surface Countertops
- Patio
About This Home
Welcome to Seng Meadows Phase 2—Northwest Davenport’s newest subdivision! This brand-new McCoy Homes Inc. Appleton ranch plan offers modern design, quality craftsmanship, and a bright, open concept layout perfect for everyday living. Step inside to a vaulted great room that fills the home with natural light and creates an airy, welcoming atmosphere. The spacious informal dining area flows seamlessly into the kitchen, featuring solid-surface countertops, stylish finishes, and plenty of prep space. This functional floor plan includes 3 bedrooms, 2 full baths, and convenient main-floor laundry. The primary suite offers a comfortable retreat with its own private bath. A 3-car garage provides added storage and room for all your needs. Enjoy the benefits of new construction in a growing community located between W. 53rd St. and W. Kimberly Rd. off NW Blvd. Other lots still available to build your dream home—don’t miss your chance to call Seng Meadows home! "all information, tax, measurements, Lot sizes, pricing and finishes are estimated and subject to change at anytime at builder discretion, buyer and buyers agents to verify complete accuracy"
Listing Agent
Real Broker, LLC - Bettendorf License #S41251000/475.156328 Listed on: 11/18/2025
Home Details
Home Type
- Single Family
Year Built
- Built in 2025 | New Construction
HOA Fees
- $10 Monthly HOA Fees
Parking
- 3 Car Attached Garage
- Garage Door Opener
Home Design
- Ranch Style House
- Poured Concrete
- Frame Construction
- Shingle Roof
- Vinyl Siding
- Radon Mitigation System
Interior Spaces
- 1,561 Sq Ft Home
- Vaulted Ceiling
Kitchen
- Range with Range Hood
- Microwave
- Dishwasher
- Solid Surface Countertops
- Disposal
Bedrooms and Bathrooms
- 3 Bedrooms
- 2 Full Bathrooms
Basement
- Basement Fills Entire Space Under The House
- Sump Pump
Schools
- Davenport Elementary And Middle School
- Davenport North High School
Utilities
- Forced Air Heating System
- Heating System Uses Natural Gas
- Tankless Water Heater
Additional Features
- Patio
- Level Lot
Community Details
- Seng Meadows Subdivision
Listing and Financial Details
- Assessor Parcel Number P1109E13
Map
Home Values in the Area
Average Home Value in this Area
Property History
| Date | Event | Price | List to Sale | Price per Sq Ft |
|---|---|---|---|---|
| 11/18/2025 11/18/25 | For Sale | $435,000 | -- | $279 / Sq Ft |
Source: RMLS Alliance
MLS Number: QC4269463
- 4743 Willow Cir
- 4730 Willow Cir
- 4804 Northwest Blvd
- 4612 Warren St Unit 5
- 4618 Fillmore Ln
- 4449 Royal Oaks Dr
- 4405 Royal Oaks Dr
- 825 Northbrook Dr
- 4942 Brown St
- 4311 Wittman Dr
- 7 Vista Ct
- 710 Northbrook Dr
- 4023 Lillie Ave Unit 406
- 611 Northbrook Dr
- 1453 W 41st St
- 5210 N Division St
- 4610 N Ripley St
- 405 Westerfield Rd
- 315 Colony Dr
- 5721 Taylor St
- 4811 Candlelight Dr
- 4625 Candlelight Dr
- 5337 Villa Dr
- 1616-1634 W 42nd St
- 605 W 53rd St
- 4323 N Division St
- 1646 W 42nd St Unit 12
- 1646 W 42nd St Unit 3
- 1650 W 42nd St
- 1650 W 42nd St Unit 11
- 4406 N Division St
- 1765 Valley Dr
- 5001 Sheridan St
- 3575 Marquette St
- 4576 Cheyenne Ave
- 1905-1935 W 40th St
- 407 W 65th St
- 4808 Grand Ave
- 220 E 37th St
- 641 E 46th St Unit AA3
