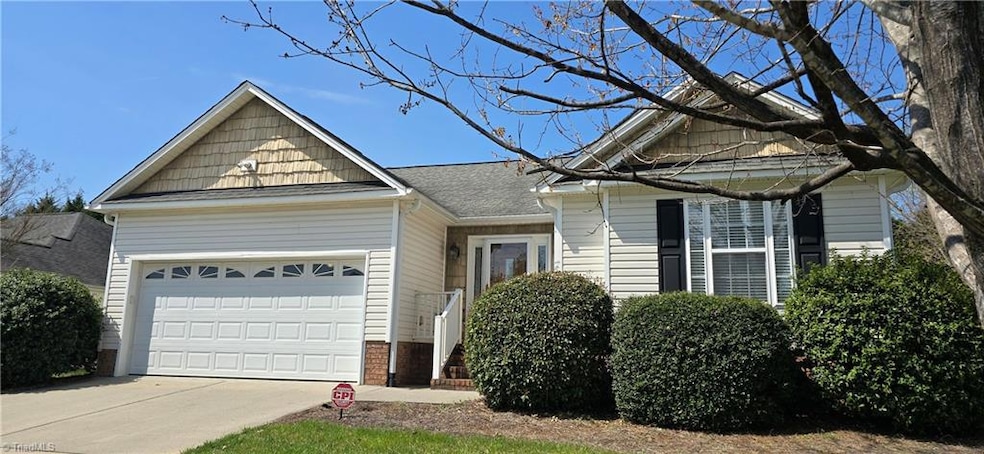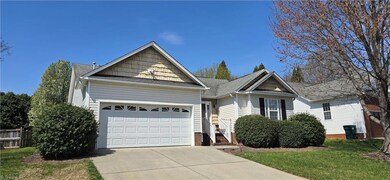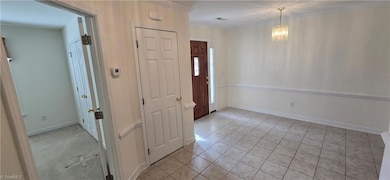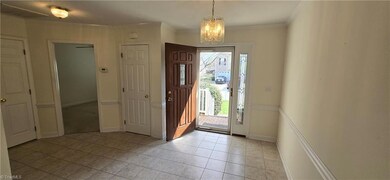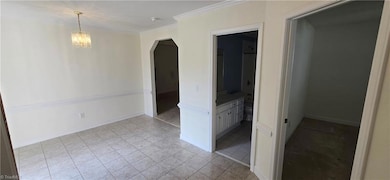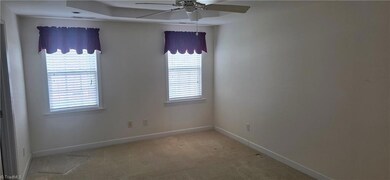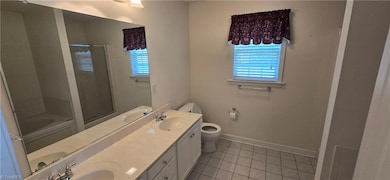4758 Eagle Path Winston Salem, NC 27127
Estimated payment $1,538/month
Total Views
4,400
3
Beds
2
Baths
1,482
Sq Ft
$182
Price per Sq Ft
Highlights
- No HOA
- 2 Car Attached Garage
- Forced Air Heating and Cooling System
About This Home
One level living at it's best. Fabulous ranch with open floor plan, huge living room with vaulted ceiling. Split bedroom plan with 2nd and 3rd off of large entry way. Primary bedroom off Living Room with big walk-in closet, primary bath has separate walk in shower and Jacuzzi brand jetted tub. Private back patio
Home Details
Home Type
- Single Family
Est. Annual Taxes
- $1,356
Year Built
- Built in 2004
Lot Details
- 8,712 Sq Ft Lot
- Lot Dimensions are 65 x 138
- Property is zoned RS9
Parking
- 2 Car Attached Garage
Home Design
- Slab Foundation
- Vinyl Siding
Interior Spaces
- 1,482 Sq Ft Home
- Property has 1 Level
- Living Room with Fireplace
Bedrooms and Bathrooms
- 3 Bedrooms
- 2 Full Bathrooms
Utilities
- Forced Air Heating and Cooling System
- Heating System Uses Natural Gas
- Electric Water Heater
Community Details
- No Home Owners Association
- Dar Ridge Subdivision
Listing and Financial Details
- Assessor Parcel Number 6812844993
- 1% Total Tax Rate
Map
Create a Home Valuation Report for This Property
The Home Valuation Report is an in-depth analysis detailing your home's value as well as a comparison with similar homes in the area
Home Values in the Area
Average Home Value in this Area
Tax History
| Year | Tax Paid | Tax Assessment Tax Assessment Total Assessment is a certain percentage of the fair market value that is determined by local assessors to be the total taxable value of land and additions on the property. | Land | Improvement |
|---|---|---|---|---|
| 2024 | $1,313 | $171,300 | $36,000 | $135,300 |
| 2023 | $1,313 | $171,300 | $36,000 | $135,300 |
| 2022 | $1,279 | $171,300 | $36,000 | $135,300 |
| 2021 | $1,279 | $171,300 | $36,000 | $135,300 |
| 2020 | $1,162 | $142,400 | $29,500 | $112,900 |
| 2019 | $1,176 | $142,400 | $29,500 | $112,900 |
| 2018 | $1,114 | $142,400 | $29,500 | $112,900 |
| 2016 | $1,074 | $136,639 | $28,000 | $108,639 |
| 2015 | $1,074 | $136,639 | $28,000 | $108,639 |
| 2014 | $1,054 | $136,639 | $28,000 | $108,639 |
Source: Public Records
Property History
| Date | Event | Price | Change | Sq Ft Price |
|---|---|---|---|---|
| 04/05/2025 04/05/25 | Pending | -- | -- | -- |
| 03/29/2025 03/29/25 | For Sale | $269,900 | -- | $182 / Sq Ft |
Source: Triad MLS
Purchase History
| Date | Type | Sale Price | Title Company |
|---|---|---|---|
| Interfamily Deed Transfer | -- | Timios Inc | |
| Warranty Deed | $135,000 | -- | |
| Warranty Deed | $23,000 | -- | |
| Warranty Deed | $780,000 | -- |
Source: Public Records
Mortgage History
| Date | Status | Loan Amount | Loan Type |
|---|---|---|---|
| Open | $119,200 | New Conventional | |
| Closed | $107,900 | Purchase Money Mortgage | |
| Previous Owner | $25,115 | Construction | |
| Closed | $26,950 | No Value Available |
Source: Public Records
Source: Triad MLS
MLS Number: 1175287
APN: 6812-84-4993
Nearby Homes
- 4775 Eagle Path
- 4727 Eagle Path
- 3210 Clamoor Dr
- 4925 Lance Ridge Ln
- 5027 Hogan Point Ct
- 4841 Seminole Ct
- 4920 Tutelo Trail
- TA3000 Plan at Border Creek - Terrace
- TA4000 Plan at Border Creek - Terrace
- Ryker Plan at Border Creek - Terrace
- Wayne Plan at Border Creek - Terrace
- Wakefield Plan at Border Creek - Terrace
- Lenox Plan at Border Creek - Terrace
- Reeves Plan at Border Creek - Terrace
- Jasper Plan at Border Creek - Terrace
- Hudson Plan at Border Creek - Terrace
- Bayside Plan at Border Creek - Terrace
- Kane Plan at Border Creek - Terrace
- Liam Plan at Border Creek - Terrace
- Devin Plan at Border Creek - Terrace
