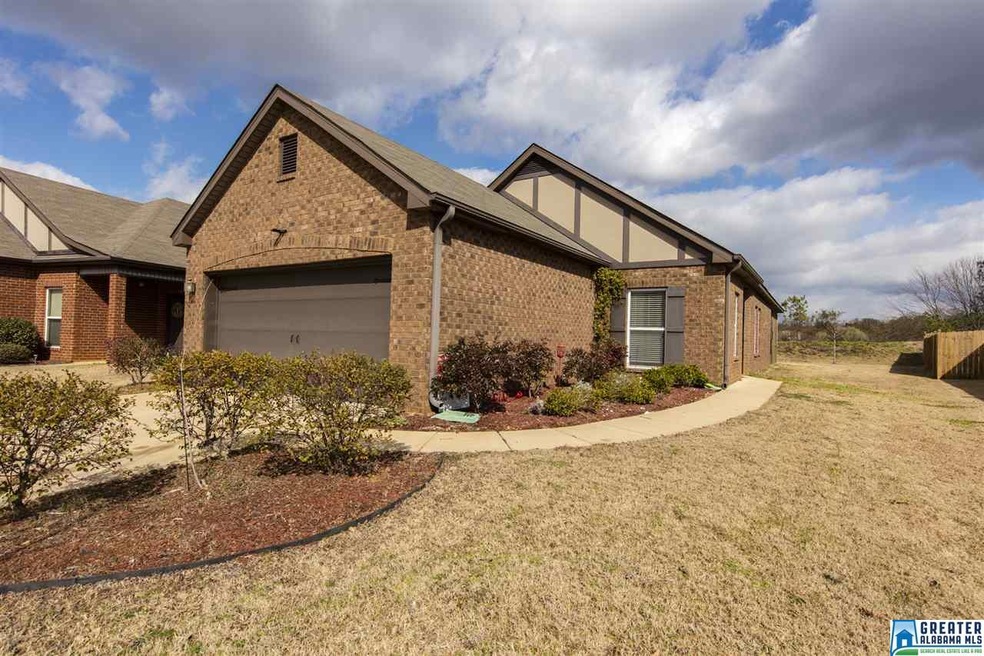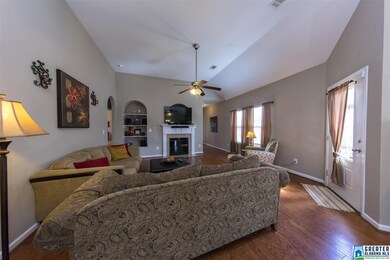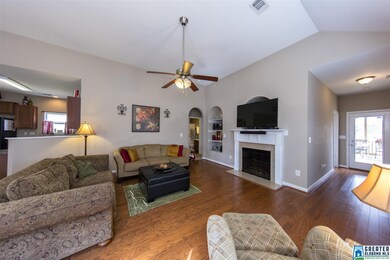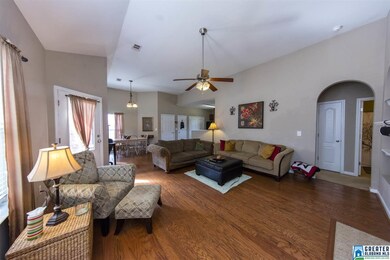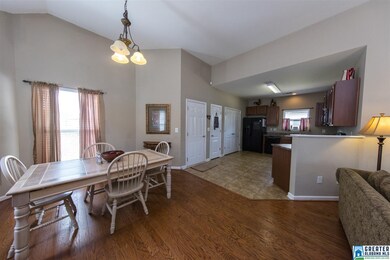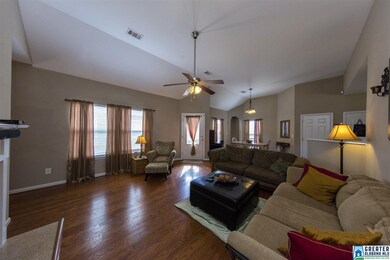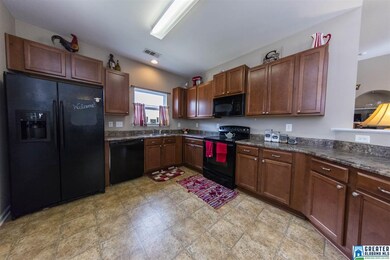
4758 Rosser Loop Dr McCalla, AL 35022
Estimated Value: $220,000 - $262,000
Highlights
- Cathedral Ceiling
- Attic
- 2 Car Attached Garage
- Wood Flooring
- Great Room with Fireplace
- Interior Lot
About This Home
As of April 2016Location is Perfect! You will love being within a mile or two of the interstate, schools, shopping, dining and even the movie theater! Easy commute to downtown Birmingham or even Tuscaloosa! This is a one-owner home and is one of the rare 3-side brick homes in the neighborhood. The main living area offers hardwood flooring as well as a vaulted ceiling, built-in shelving and a fireplace. The kitchen area is also very large and open and has a vaulted ceiling. Plenty of cabinet and counter space! The master bedroom is tucked away at the back of the home for added privacy! It offers a large walk-in closet, tray ceiling and large master bathroom with garden tub and separate shower. The 2 guest bedrooms are a good size and one has a walk-in closet. Very open floorplan so it is the perfect space for entertaining! You also have a screened in back patio overlooking the backyard and NO NEIGHBORS behind you! 2-car main level parking with extra storage in pull down attic!
Home Details
Home Type
- Single Family
Est. Annual Taxes
- $2,422
Year Built
- 2009
Lot Details
- Interior Lot
- Few Trees
HOA Fees
- $25 Monthly HOA Fees
Parking
- 2 Car Attached Garage
- Front Facing Garage
- Driveway
Home Design
- Slab Foundation
- Vinyl Siding
Interior Spaces
- 1,469 Sq Ft Home
- 1-Story Property
- Crown Molding
- Smooth Ceilings
- Cathedral Ceiling
- Ceiling Fan
- Marble Fireplace
- Electric Fireplace
- Double Pane Windows
- Window Treatments
- Great Room with Fireplace
- Dining Room
- Pull Down Stairs to Attic
Kitchen
- Stove
- Built-In Microwave
- Dishwasher
- Laminate Countertops
- Disposal
Flooring
- Wood
- Carpet
- Tile
Bedrooms and Bathrooms
- 3 Bedrooms
- 2 Full Bathrooms
- Bathtub and Shower Combination in Primary Bathroom
- Garden Bath
- Linen Closet In Bathroom
Laundry
- Laundry Room
- Laundry on main level
- Washer and Electric Dryer Hookup
Outdoor Features
- Screened Patio
Utilities
- Dual Heating Fuel
- Heating System Uses Gas
- Underground Utilities
- Gas Water Heater
Community Details
- $15 Other Monthly Fees
- Association Phone (205) 999-9999
Listing and Financial Details
- Assessor Parcel Number 38-00-30-4-000-020.010
Ownership History
Purchase Details
Purchase Details
Home Financials for this Owner
Home Financials are based on the most recent Mortgage that was taken out on this home.Purchase Details
Home Financials for this Owner
Home Financials are based on the most recent Mortgage that was taken out on this home.Similar Homes in the area
Home Values in the Area
Average Home Value in this Area
Purchase History
| Date | Buyer | Sale Price | Title Company |
|---|---|---|---|
| Alto Asset Co 1 Llc | $1,667,516 | -- | |
| Firebird Sfe I Llc | $145,000 | -- | |
| Shalvey Jessica | $159,300 | None Available |
Mortgage History
| Date | Status | Borrower | Loan Amount |
|---|---|---|---|
| Previous Owner | Shalvey Jessica | $148,555 |
Property History
| Date | Event | Price | Change | Sq Ft Price |
|---|---|---|---|---|
| 04/20/2016 04/20/16 | Sold | $145,000 | -6.4% | $99 / Sq Ft |
| 02/25/2016 02/25/16 | Pending | -- | -- | -- |
| 02/09/2016 02/09/16 | For Sale | $154,900 | -- | $105 / Sq Ft |
Tax History Compared to Growth
Tax History
| Year | Tax Paid | Tax Assessment Tax Assessment Total Assessment is a certain percentage of the fair market value that is determined by local assessors to be the total taxable value of land and additions on the property. | Land | Improvement |
|---|---|---|---|---|
| 2024 | $2,422 | $51,060 | -- | -- |
| 2022 | $2,095 | $41,820 | $9,600 | $32,220 |
| 2021 | $1,802 | $35,960 | $9,600 | $26,360 |
| 2020 | $1,999 | $33,260 | $9,600 | $23,660 |
| 2019 | $1,610 | $32,140 | $0 | $0 |
| 2018 | $1,524 | $30,420 | $0 | $0 |
| 2017 | $1,428 | $28,500 | $0 | $0 |
| 2016 | $666 | $14,360 | $0 | $0 |
| 2015 | $637 | $13,780 | $0 | $0 |
| 2014 | $796 | $14,040 | $0 | $0 |
| 2013 | $796 | $14,040 | $0 | $0 |
Agents Affiliated with this Home
-
Stephanie Lucas

Seller's Agent in 2016
Stephanie Lucas
Keller Williams Realty Hoover
(205) 515-4192
10 in this area
197 Total Sales
-
Diane Lockett
D
Seller Co-Listing Agent in 2016
Diane Lockett
Five Star Real Estate, LLC
(205) 965-1097
7 in this area
73 Total Sales
-
Spencer Lindahl
S
Buyer's Agent in 2016
Spencer Lindahl
Main Street Renewal, LLC
(480) 535-6813
10 in this area
11,668 Total Sales
Map
Source: Greater Alabama MLS
MLS Number: 740267
APN: 38-00-30-4-000-020.010
- 1834 Brandon Way
- 1837 Brandon Way
- 1751 Bradford Ln
- 1724 4th Ave SW Unit lot 6
- 334 McCalla Rd Unit 7
- 4427 Buttercup Ln Unit 113
- 4775 Carriage Dr Unit 28
- 4774 Carriage Dr Unit 2
- 4523 Sassafras Cir Unit 100
- 4770 Bayleaf Ln Unit ca
- 4481 Rosser Farms Pkwy
- 4501 Rosser Farms Pkwy
- 4497 Rosser Farms Pkwy
- 4493 Rosser Farms Pkwy
- 5785 Bayleaf Ln Unit 21
- 5801 Bayleaf Ln Unit 17
- 5805 Bayleaf Ln Unit 16
- 4519 Sassafras Cir Unit 99
- 7 Coach House Cir
- 4492 Rosser Farms Pkwy
- 4758 Rosser Loop Dr
- 4758 Rosser Loop Dr
- 4758 Rosser Loop Dr Unit 123
- 4762 Rosser Loop Dr
- 4760 Rosser Loop Dr
- 4760 Rosser Loop Dr Unit 124
- 4754 Rosser Loop Dr
- 4754 Rosser Loop Dr Unit 122
- 4766 Rosser Loop Dr
- 4750 Rosser Loop Dr
- 4750 Rosser Loop Dr Unit 121
- 4770 Rosser Loop Dr
- 4770 Rosser Loop Dr Unit 126
- 4746 Rosser Loop Dr
- 4761 Rosser Loop Dr
- 4761 Rosser Loop Dr
- 4761 Rosser Loop Dr Unit 180
- 4755 Rosser Loop Dr
- 4755 Rosser Loop Dr Unit 179
- 4765 Rosser Loop Dr
