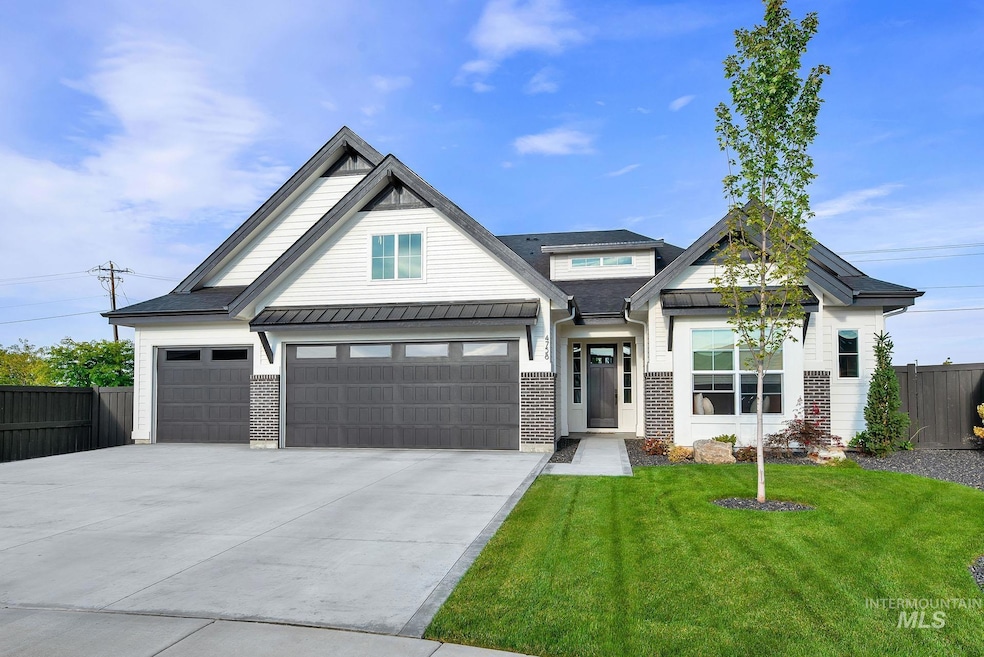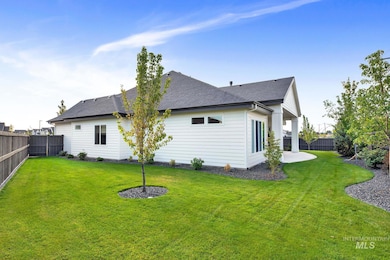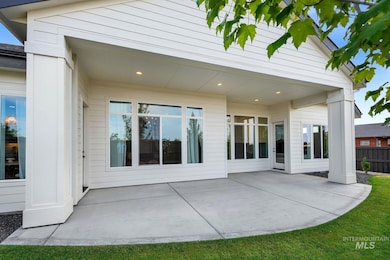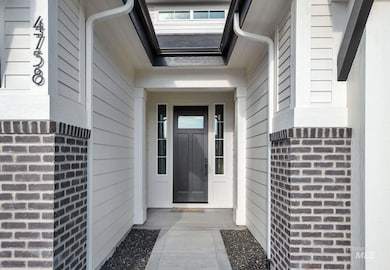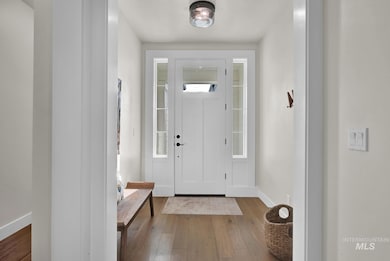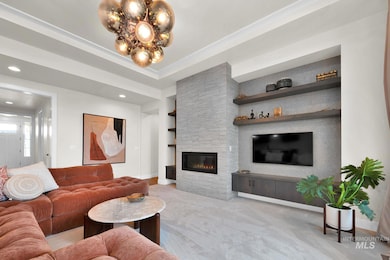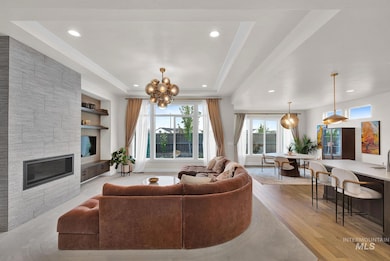4758 W Fern Vista Ct Meridian, ID 83646
Northwest Meridian NeighborhoodEstimated payment $3,665/month
Highlights
- Private Pool
- Mud Room
- Den
- Star Middle School Rated A-
- Quartz Countertops
- Covered Patio or Porch
About This Home
Newer Seminole floor plan by Brighton Homes. This single-level home is both spacious and functional. You will find a mud room, half bath, and laundry right off the garage. The master walk-in closet connects the master suite to the laundry. This open-concept home has plentiful space for entertaining inside and out. Spacious open living room and kitchen design with lot of natural light. Large master suite & bath with tub and walk in shower. Spacious closet space. 2 additional bedrooms are very spacious. Large fully fenced yard located on quiet cul-de-sac.
Listing Agent
Michael Ryan Real Estate Brokerage Phone: 208-577-6886 Listed on: 03/21/2025
Home Details
Home Type
- Single Family
Est. Annual Taxes
- $1,984
Year Built
- Built in 2024
Lot Details
- 9,148 Sq Ft Lot
- Cul-De-Sac
- Property is Fully Fenced
- Wood Fence
- Drip System Landscaping
- Sprinkler System
HOA Fees
- $75 Monthly HOA Fees
Parking
- 3 Car Attached Garage
- Driveway
- Open Parking
Home Design
- Brick Exterior Construction
- Frame Construction
- Composition Roof
- HardiePlank Type
Interior Spaces
- 2,380 Sq Ft Home
- 1-Story Property
- Gas Fireplace
- Mud Room
- Family Room
- Den
- Crawl Space
Kitchen
- Built-In Oven
- Built-In Range
- Microwave
- Dishwasher
- Kitchen Island
- Quartz Countertops
- Disposal
Flooring
- Carpet
- Tile
Bedrooms and Bathrooms
- 3 Main Level Bedrooms
- Split Bedroom Floorplan
- Walk-In Closet
- 3 Bathrooms
- Double Vanity
Laundry
- Dryer
- Washer
Outdoor Features
- Private Pool
- Covered Patio or Porch
Schools
- Pleasant View Elementary School
- Star Middle School
- Owyhee High School
Utilities
- Forced Air Heating and Cooling System
- Heating System Uses Natural Gas
- Gas Water Heater
- Water Softener is Owned
- High Speed Internet
- Cable TV Available
Listing and Financial Details
- Assessor Parcel Number R7284780900
Community Details
Overview
- Built by Brighton Homes
Recreation
- Community Pool
Map
Home Values in the Area
Average Home Value in this Area
Tax History
| Year | Tax Paid | Tax Assessment Tax Assessment Total Assessment is a certain percentage of the fair market value that is determined by local assessors to be the total taxable value of land and additions on the property. | Land | Improvement |
|---|---|---|---|---|
| 2025 | $1,984 | $682,700 | -- | -- |
| 2024 | $287 | $523,600 | -- | -- |
| 2023 | -- | $53,400 | -- | -- |
Property History
| Date | Event | Price | List to Sale | Price per Sq Ft | Prior Sale |
|---|---|---|---|---|---|
| 10/21/2025 10/21/25 | Price Changed | $649,900 | -3.7% | $273 / Sq Ft | |
| 07/25/2025 07/25/25 | Price Changed | $674,900 | -3.6% | $284 / Sq Ft | |
| 04/11/2025 04/11/25 | Price Changed | $699,900 | -4.8% | $294 / Sq Ft | |
| 03/21/2025 03/21/25 | For Sale | $734,900 | +11.9% | $309 / Sq Ft | |
| 02/15/2024 02/15/24 | Sold | -- | -- | -- | View Prior Sale |
| 01/03/2024 01/03/24 | Pending | -- | -- | -- | |
| 08/08/2023 08/08/23 | For Sale | $656,700 | -- | $276 / Sq Ft |
Purchase History
| Date | Type | Sale Price | Title Company |
|---|---|---|---|
| Warranty Deed | -- | None Listed On Document | |
| Quit Claim Deed | -- | None Listed On Document | |
| Warranty Deed | -- | Venture Title |
Source: Intermountain MLS
MLS Number: 98939891
APN: R7284780900
- 6305 N Black Cat Rd
- 4251 N Bolero Ave
- 4278 N Bolero Ave
- 4294 N Bolero Ave
- The Latah Plan at Quartet
- The Chelsea Bonus Plan at Quartet
- The Big Creek Plan at Quartet
- 5160 W Lesina St
- 5088 W Torana St
- 4217 N Bryant Way
- 4631 N Adale Ave
- 5286 W Torana Dr
- 4637 W Riva Capri Ct
- 5360 W Grand Rapids St
- 3598 N Maplestone Ave
- 5330 W Los Flores St
- 5523 W Aralia Dr
- 5528 W Aralia Dr
- 5001 W Milano St
- 3324 N Elmstone Ave
- 5280 W Grand Rapids St Unit ID1324054P
- 5079 N Brody Ave
- 5133 N Willowside Ave Unit ID1250602P
- 5118 N Cunard Way Unit ID1250661P
- 6550 W Spriggel St
- 6615 W Achievement St
- 6683 W Achievement St
- 4067 N Bold Stripe Ave
- 4043 N Bold Stripe Ave
- 3024 W Divide Creek Dr Unit ID1250603P
- 3241 W Ladle Rapids St
- 4101 N Keklik Ave
- 4065 N Keklik Ave
- 3778 W Sunny Cove Ln
- 6960 W Redwood Crk Dr Unit ID1250677P
- 6976 W Redwood Crk Dr Unit ID1250676P
- 6580 N Crafted Ln
- 3400 W Lost Rapids Dr
- 5126 W White Ash Ct
- 5138 W White Ash Ct
