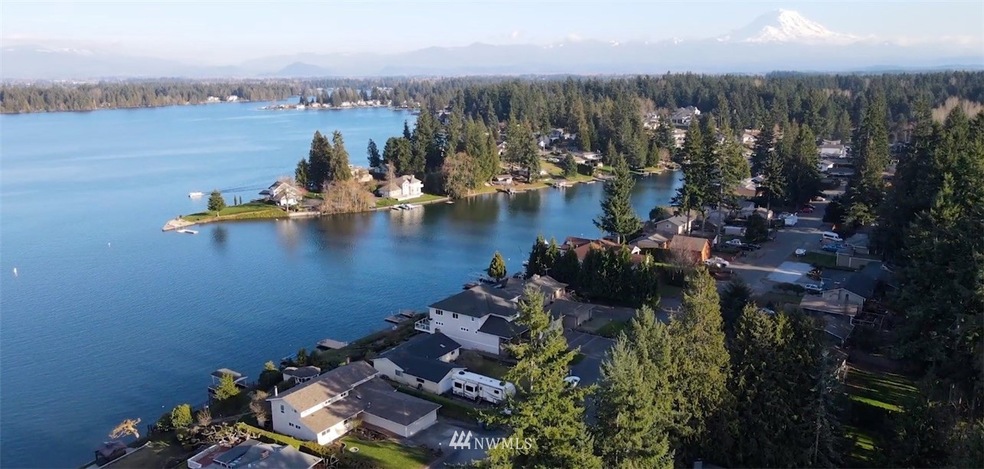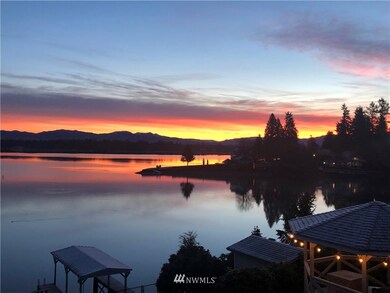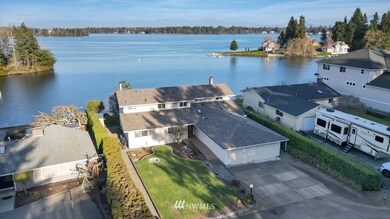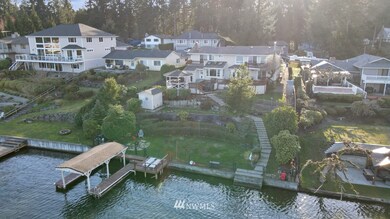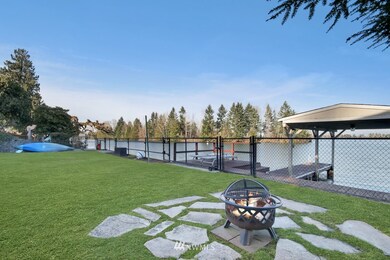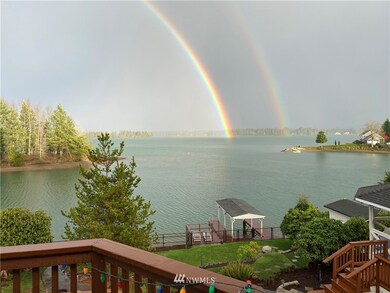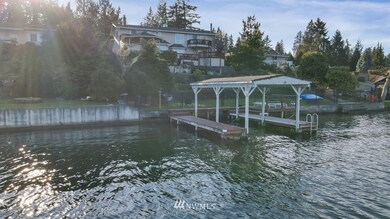
$2,100,000
- 3 Beds
- 4 Baths
- 3,456 Sq Ft
- 5009 Jenks Point Way E
- Lake Tapps, WA
Bask in panoramic views of Lake Tapps and the majestic Cascades from this custom, turn-key waterfront estate on Jenks Point. Impeccably maintained with A/C, lush professional landscaping, and a full sprinkler system. Enjoy 81 feet of premier open-water frontage from expansive decks - ideal for entertaining, soaking in the new hot tub, or savoring lakefront sunrises. The main-level primary suite
Toril Schoepfer Toril Sells Houses Team
