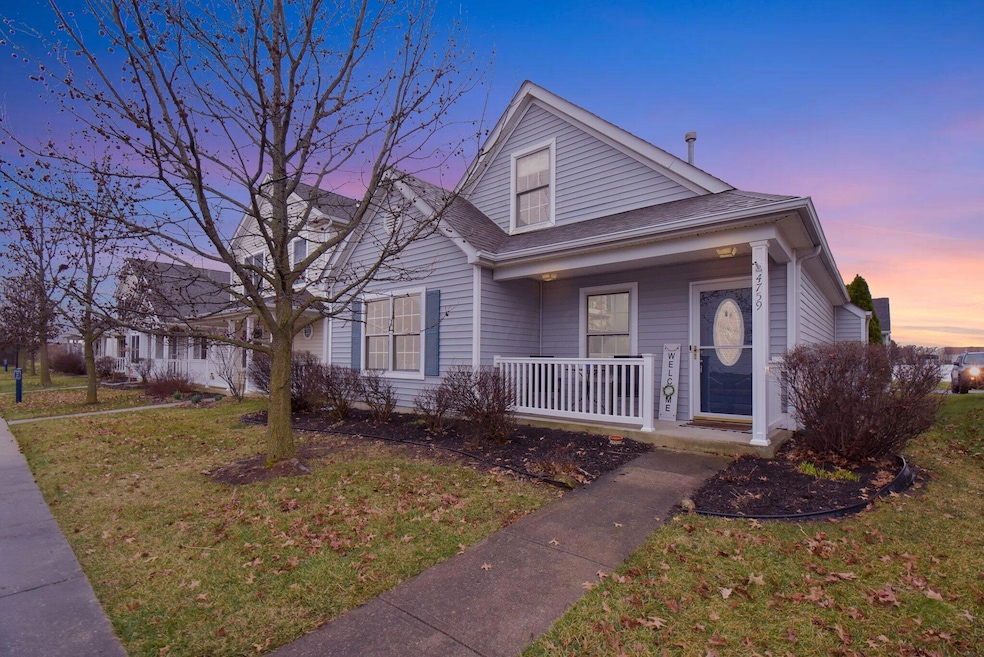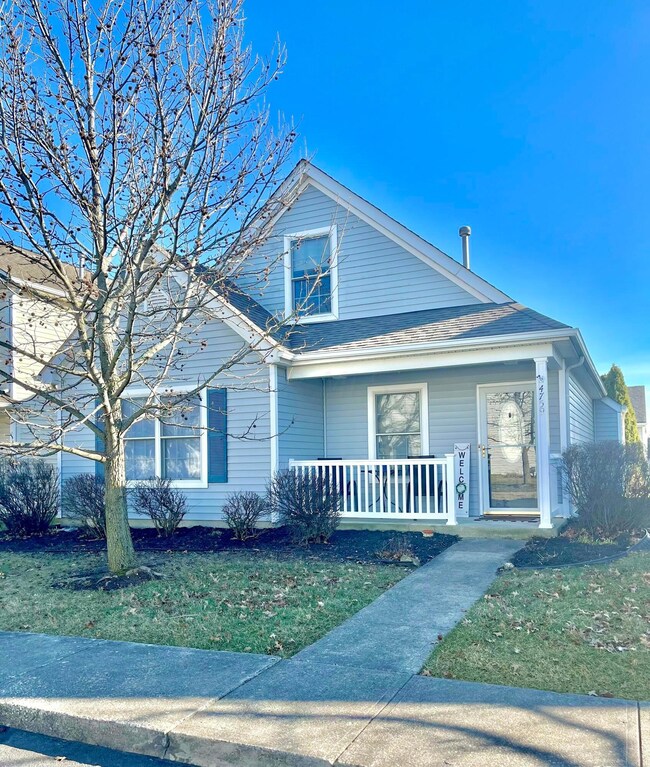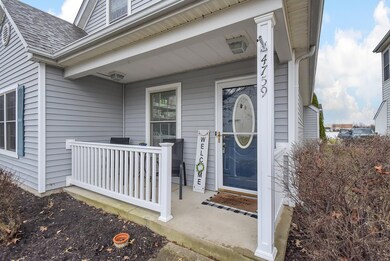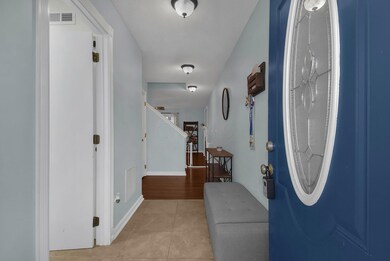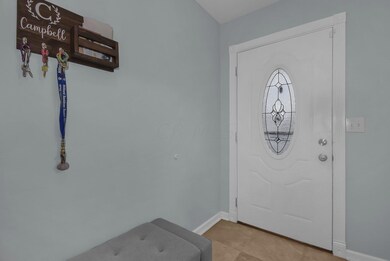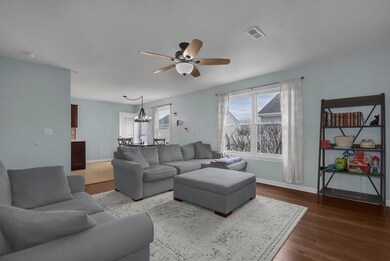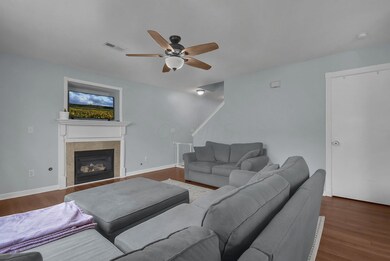
4759 Perlman St Unit 17 Columbus, OH 43228
Highlights
- Cape Cod Architecture
- Main Floor Primary Bedroom
- 2 Car Detached Garage
- Hilliard Tharp Sixth Grade Elementary School Rated A-
- Great Room
- Whole House Fan
About This Home
As of April 2024You don't want to miss the opportunity to see this adorable Cape Cod style free-standing condo! Offering great functionality and generous sized bedrooms, this home has everything you need. Some great features include a first floor primary bedroom with attached ensuite, first floor laundry, large living room with gas fireplace, all new kitchen appliances, new vinyl flooring (2019), new water heater (2022), new HVAC (2019), and a spacious two-car garage. This home offers low Columbus taxes with the benefit of the amazing Hilliard City Schools. Low HOA, walkable subdivision with a park, and no yard maintenance! Welcome home to 4759 Perlman St!
Property Details
Home Type
- Condominium
Est. Annual Taxes
- $3,508
Year Built
- Built in 2003
HOA Fees
- $110 Monthly HOA Fees
Parking
- 2 Car Detached Garage
Home Design
- Cape Cod Architecture
- Slab Foundation
- Vinyl Siding
Interior Spaces
- 1,499 Sq Ft Home
- 1.5-Story Property
- Gas Log Fireplace
- Insulated Windows
- Great Room
- Home Security System
Kitchen
- Electric Range
- Microwave
- Dishwasher
Flooring
- Carpet
- Ceramic Tile
- Vinyl
Bedrooms and Bathrooms
- 3 Bedrooms | 1 Primary Bedroom on Main
Laundry
- Laundry on main level
- Electric Dryer Hookup
Utilities
- Whole House Fan
- Forced Air Heating and Cooling System
- Heating System Uses Gas
- Gas Water Heater
Additional Features
- Patio
- No Common Walls
Listing and Financial Details
- Assessor Parcel Number 560-265718
Community Details
Overview
- Association fees include lawn care, snow removal
- Association Phone (513) 381-8696
- Towne Properties HOA
- On-Site Maintenance
Recreation
- Park
- Snow Removal
Ownership History
Purchase Details
Home Financials for this Owner
Home Financials are based on the most recent Mortgage that was taken out on this home.Purchase Details
Home Financials for this Owner
Home Financials are based on the most recent Mortgage that was taken out on this home.Purchase Details
Home Financials for this Owner
Home Financials are based on the most recent Mortgage that was taken out on this home.Purchase Details
Purchase Details
Home Financials for this Owner
Home Financials are based on the most recent Mortgage that was taken out on this home.Purchase Details
Home Financials for this Owner
Home Financials are based on the most recent Mortgage that was taken out on this home.Map
Similar Homes in the area
Home Values in the Area
Average Home Value in this Area
Purchase History
| Date | Type | Sale Price | Title Company |
|---|---|---|---|
| Warranty Deed | $300,000 | Associates Title | |
| Warranty Deed | $157,000 | Valley Title Box | |
| Interfamily Deed Transfer | -- | Attorney | |
| Warranty Deed | $124,900 | Commrce Park Title Agency Ll | |
| Warranty Deed | $147,800 | Alliance Title |
Mortgage History
| Date | Status | Loan Amount | Loan Type |
|---|---|---|---|
| Open | $271,700 | New Conventional | |
| Previous Owner | $151,065 | New Conventional | |
| Previous Owner | $151,760 | FHA | |
| Previous Owner | $120,945 | New Conventional | |
| Previous Owner | $123,741 | VA | |
| Previous Owner | $151,864 | VA |
Property History
| Date | Event | Price | Change | Sq Ft Price |
|---|---|---|---|---|
| 04/08/2024 04/08/24 | Sold | $300,000 | +10.3% | $200 / Sq Ft |
| 03/06/2024 03/06/24 | For Sale | $272,000 | +117.8% | $181 / Sq Ft |
| 04/05/2013 04/05/13 | Sold | $124,900 | 0.0% | $83 / Sq Ft |
| 03/06/2013 03/06/13 | Pending | -- | -- | -- |
| 02/19/2013 02/19/13 | For Sale | $124,900 | -- | $83 / Sq Ft |
Tax History
| Year | Tax Paid | Tax Assessment Tax Assessment Total Assessment is a certain percentage of the fair market value that is determined by local assessors to be the total taxable value of land and additions on the property. | Land | Improvement |
|---|---|---|---|---|
| 2024 | $4,454 | $78,860 | $15,580 | $63,280 |
| 2023 | $3,858 | $78,855 | $15,575 | $63,280 |
| 2022 | $3,508 | $57,410 | $8,440 | $48,970 |
| 2021 | $3,505 | $57,410 | $8,440 | $48,970 |
| 2020 | $3,484 | $57,230 | $8,440 | $48,790 |
| 2019 | $3,137 | $44,000 | $6,480 | $37,520 |
| 2018 | $3,039 | $44,000 | $6,480 | $37,520 |
| 2017 | $3,176 | $44,000 | $6,480 | $37,520 |
| 2016 | $3,145 | $39,980 | $6,480 | $33,500 |
| 2015 | $2,872 | $39,980 | $6,480 | $33,500 |
| 2014 | $2,877 | $39,980 | $6,480 | $33,500 |
| 2013 | $1,387 | $38,045 | $6,160 | $31,885 |
Source: Columbus and Central Ohio Regional MLS
MLS Number: 224006087
APN: 560-265718
- 3021 Seeger St Unit 97
- 4936 Silver Bow Dr
- 4969 Hidden View Ct
- 4939 Stoneybrook Blvd Unit 18f
- 5042 Hidden View Dr
- 2892 Castlebrook Ave
- 2594 Roberts Ct
- 5133 Hidden View Dr
- 2505 Roberts Ct
- 5083 Renmill Dr
- 2738 Westbreeze Dr
- 5255 Springdale Blvd
- 5135 Bonner Dr
- 2994 Tempe Ct
- 5199 Goldfield Dr
- 5297 Old Creek Ln
- 5311 Beringer Dr
- 5017 Crestbury Ct
- 5350 Whispering Oak Blvd
- 5037 Langcroft Dr
