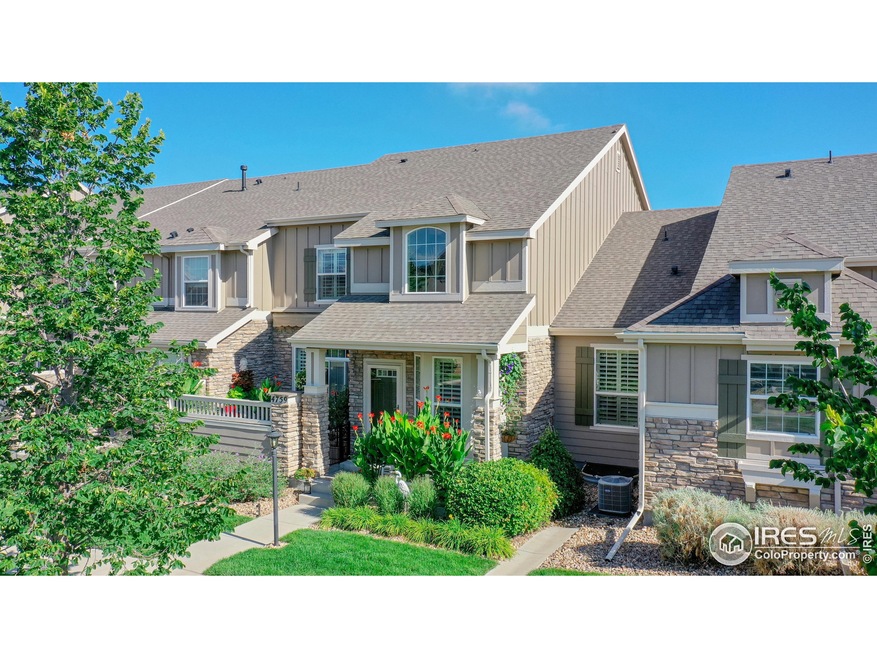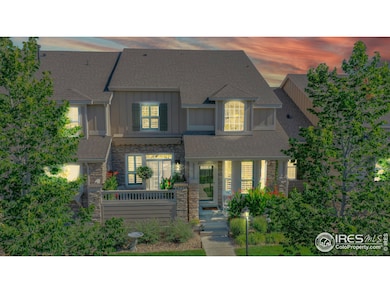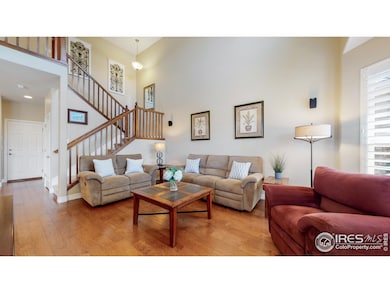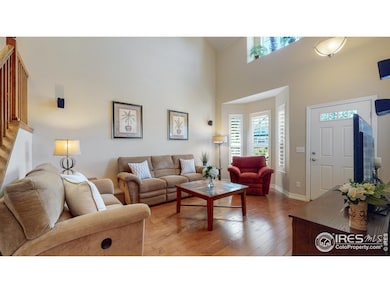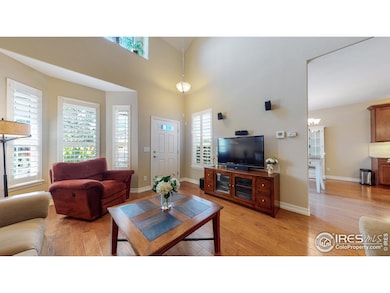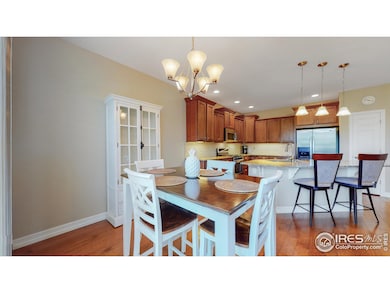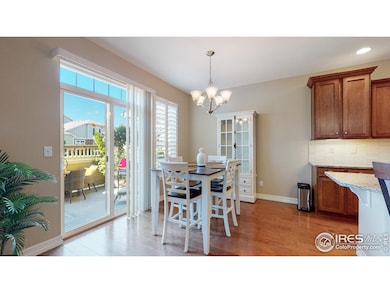
4759 Raven Run Broomfield, CO 80023
Estimated Value: $561,000 - $616,000
Highlights
- Open Floorplan
- Clubhouse
- Wood Flooring
- Coyote Ridge Elementary School Rated A-
- Fireplace in Primary Bedroom
- Community Pool
About This Home
As of September 2022Welcome To This Charming Townhome In The Highly Desired Wildgrass Community With Miles Of Walking Trails And Scenic Mountain Views Throughout The Neighborhood. This Home Has Been Well Cared For By The Original Owner. Upon Entering You Are Greeted With Engineered Hardwood Floors, Soaring Ceilings, And An Abundance Of Natural Light. You'll Love Cooking In This Kitchen With Slab Granite Counters, Custom Tile Backsplash, Stainless Steel Appliances, Island, Pantry, And Dining Area. The Kitchen Opens To The Family Room And Is The Perfect Spot To Cozy Up In For Movie Night. Upstairs You'll Find The Master Retreat With A Sitting Area With 3 Way Fireplace, Attached 5 Piece Bathroom, And Walk-In Closet. The Upstairs Is Complete With A Laundry Room, An Additional Bedroom, And Another Full Bathroom. The Unfinished Basement Is The Perfect Spot To Put Your Finishing Touches Or Adds Additional Storage. Enjoy Summer BBQs On The Large Private Patio With An Extended Front Porch. Parking Is Easy With The Attached Oversized 2 Car Garage. Easy Access To Denver, Boulder, And DIA! Close To Local Shops, Restaurants, And Grocery. Hurry, This Fabulous Property Could Be Yours!
Townhouse Details
Home Type
- Townhome
Est. Annual Taxes
- $4,526
Year Built
- Built in 2012
Lot Details
- 1,917
HOA Fees
Parking
- 2 Car Attached Garage
- Oversized Parking
Home Design
- Wood Frame Construction
- Composition Roof
- Wood Siding
- Concrete Siding
- Retrofit for Radon
- Stone
Interior Spaces
- 1,733 Sq Ft Home
- 2-Story Property
- Open Floorplan
- Ceiling Fan
- Double Sided Fireplace
- Double Pane Windows
- Window Treatments
- Family Room
- Unfinished Basement
- Basement Fills Entire Space Under The House
Kitchen
- Eat-In Kitchen
- Gas Oven or Range
- Microwave
- Dishwasher
- Kitchen Island
- Disposal
Flooring
- Wood
- Carpet
Bedrooms and Bathrooms
- 2 Bedrooms
- Fireplace in Primary Bedroom
- Walk-In Closet
Laundry
- Laundry on upper level
- Dryer
- Washer
Schools
- Coyote Ridge Elementary School
- Rocky Top Middle School
- Legacy High School
Utilities
- Humidity Control
- Forced Air Heating and Cooling System
Additional Features
- Patio
- South Facing Home
Listing and Financial Details
- Assessor Parcel Number R8862211
Community Details
Overview
- Association fees include trash, snow removal, management, water/sewer
- Wildgrass Subdivision
Amenities
- Clubhouse
Recreation
- Community Pool
- Hiking Trails
Ownership History
Purchase Details
Home Financials for this Owner
Home Financials are based on the most recent Mortgage that was taken out on this home.Purchase Details
Home Financials for this Owner
Home Financials are based on the most recent Mortgage that was taken out on this home.Similar Homes in Broomfield, CO
Home Values in the Area
Average Home Value in this Area
Purchase History
| Date | Buyer | Sale Price | Title Company |
|---|---|---|---|
| Cohen Family Trust | $580,000 | -- | |
| Shearer William M | $287,857 | Land Title Guarantee Company |
Mortgage History
| Date | Status | Borrower | Loan Amount |
|---|---|---|---|
| Previous Owner | Shearer William M | $107,000 |
Property History
| Date | Event | Price | Change | Sq Ft Price |
|---|---|---|---|---|
| 09/12/2022 09/12/22 | Sold | $580,000 | 0.0% | $335 / Sq Ft |
| 08/13/2022 08/13/22 | Pending | -- | -- | -- |
| 08/10/2022 08/10/22 | For Sale | $580,000 | +101.5% | $335 / Sq Ft |
| 05/03/2020 05/03/20 | Off Market | $287,857 | -- | -- |
| 05/21/2012 05/21/12 | Sold | $287,857 | +6.3% | $167 / Sq Ft |
| 04/21/2012 04/21/12 | Pending | -- | -- | -- |
| 10/10/2011 10/10/11 | For Sale | $270,685 | -- | $157 / Sq Ft |
Tax History Compared to Growth
Tax History
| Year | Tax Paid | Tax Assessment Tax Assessment Total Assessment is a certain percentage of the fair market value that is determined by local assessors to be the total taxable value of land and additions on the property. | Land | Improvement |
|---|---|---|---|---|
| 2025 | $4,932 | $37,920 | $8,040 | $29,880 |
| 2024 | $4,932 | $35,170 | $7,580 | $27,590 |
| 2023 | $4,898 | $41,720 | $8,690 | $33,030 |
| 2022 | $4,392 | $30,090 | $6,260 | $23,830 |
| 2021 | $4,526 | $30,950 | $6,440 | $24,510 |
| 2020 | $4,349 | $29,490 | $6,080 | $23,410 |
| 2019 | $4,351 | $29,690 | $6,120 | $23,570 |
| 2018 | $4,062 | $26,910 | $5,400 | $21,510 |
| 2017 | $3,779 | $29,750 | $5,970 | $23,780 |
| 2016 | $3,816 | $26,640 | $3,980 | $22,660 |
| 2015 | $3,816 | $23,680 | $3,980 | $19,700 |
| 2014 | $3,511 | $23,680 | $3,980 | $19,700 |
Agents Affiliated with this Home
-
The Subry Group

Seller's Agent in 2022
The Subry Group
RE/MAX
(303) 808-4610
399 Total Sales
-
Lisa Lovely

Buyer's Agent in 2022
Lisa Lovely
Coldwell Banker Realty-N Metro
(303) 880-0599
86 Total Sales
-

Seller's Agent in 2012
Charles Souza
MB/Team Lassen
(303) 465-4810
132 Total Sales
-
N
Buyer's Agent in 2012
Non-IRES Agent
CO_IRES
Map
Source: IRES MLS
MLS Number: 973027
APN: 1573-18-2-20-045
- 4742 Raven Run
- 4739 Raven Run
- 4746 Raven Run
- 4727 Raven Run
- 4718 Raven Run
- 4887 Raven Run
- 4712 Raven Run
- 4822 Raven Run
- 4784 Raven Run
- 4795 Raven Run
- 4421 Tanager Trail
- 5033 Silver Feather Way
- 4810 Mountain Gold Run
- 3891 W 149th Ave
- 14958 Wistera Way
- 4444 Fireweed Trail
- 14669 Eagle River Run
- 14675 Golden Eagle Run
- 4910 Crimson Star Dr
- 3439 W 154th Ave
