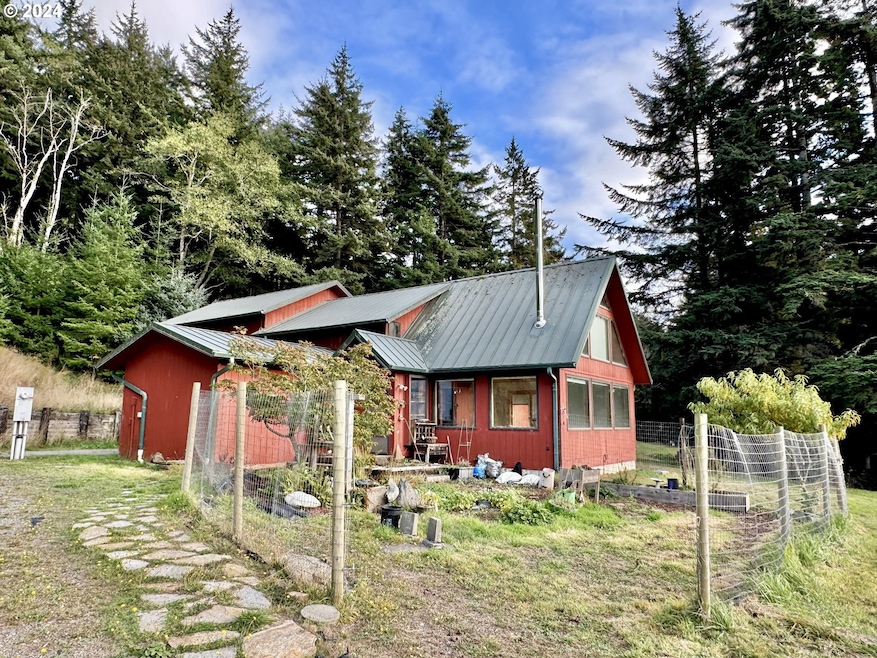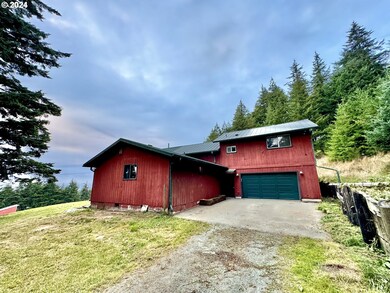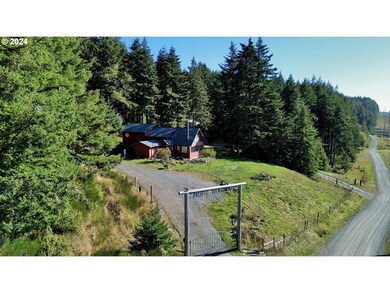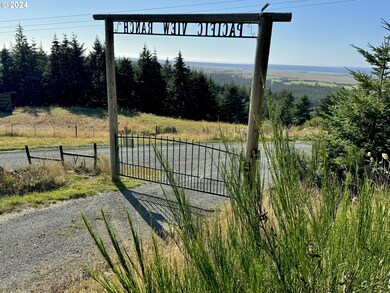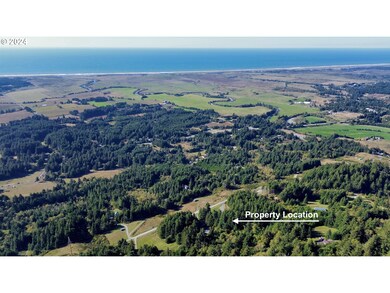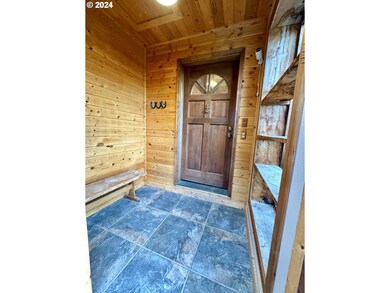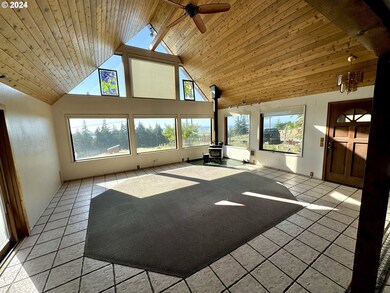
$515,000
- 3 Beds
- 2 Baths
- 1,636 Sq Ft
- 94275 Bono Rd
- Langlois, OR
Nestled on 4.94 serene acres, this private single-level home offers comfort and convenience with a heat pump, an inviting front deck, and an oversized attached two-car garage. A gated, paved driveway leads to the fully fenced yard, featuring fruit trees, dedicated gardening spaces, and multiple outbuildings. Ideal for hobby farming, the property includes a fenced area with a shelter for a couple
Justin Mast Oregon Life Homes
