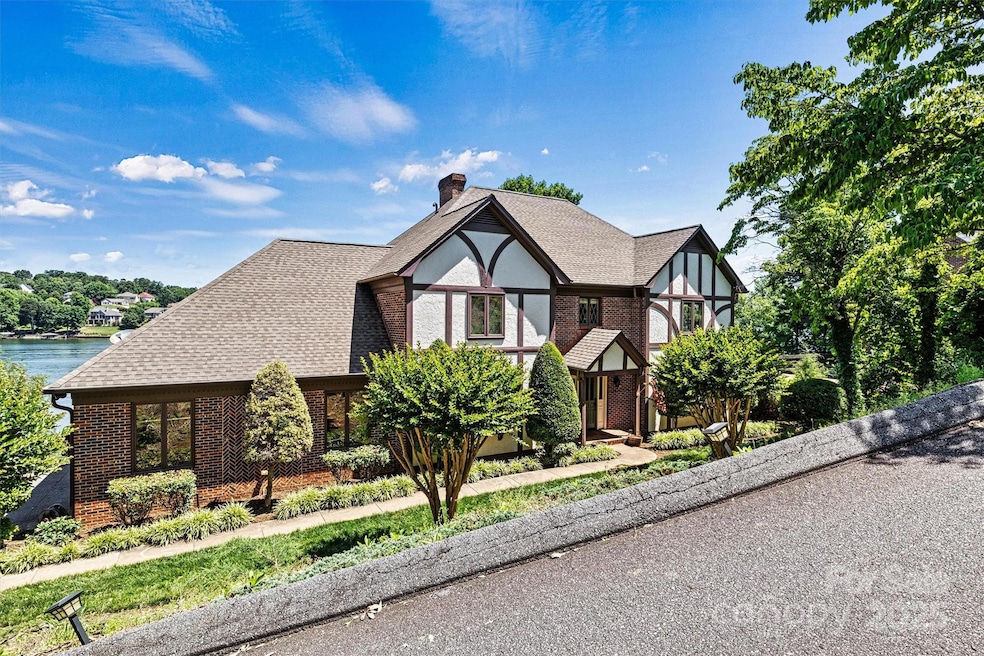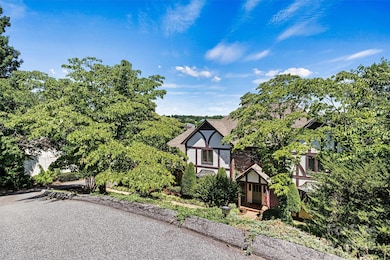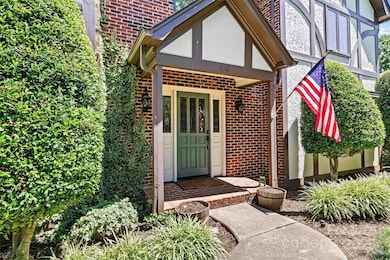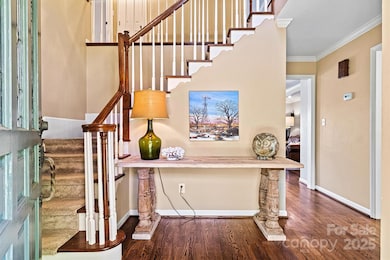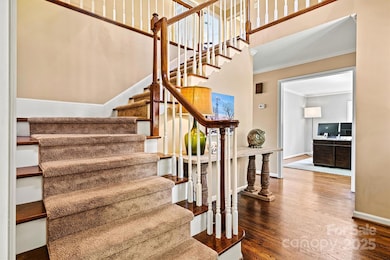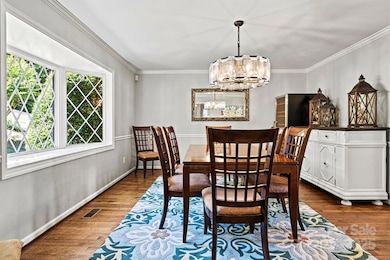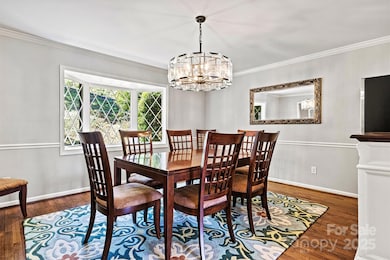476 44th Avenue Dr NW Hickory, NC 28601
Lake Hickory NeighborhoodEstimated payment $7,742/month
Highlights
- Water Views
- Covered Dock
- Clubhouse
- W.M. Jenkins Elementary School Rated A-
- Boat Lift
- Deck
About This Home
Enjoy million-dollar views from this grand lakefront home in one of Hickory’s most prestigious neighborhoods. Nestled into a private, 0.46 acre lot, this 5 BR home offers year round views of Lake Hickory offering over 141' of water frontage. The soaring 2 story foyer opening welcomes you into a formal living room and bay window dining room, a spacious great room with beamed ceilings, a gas-log fireplace, wet bar, and unobstructed main-channel lake views and updated kitchen. The conveniently located eat-in kitchen includes an expansive center island, custom cabinetry, granite countertops and a bayed breakfast area. You will also find a generously sized laundry room, half bath and a private guest bedroom with full bath on the main level. Upstairs, the luxurious primary suite includes a wood-burning fireplace, a private sitting area overlooking the lake, and a spa-inspired bath with double vanity, heated tile flooring, walk-in tiled shower, and a huge walk-in closet. Secondary bedrooms are bright and spacious—two of which offer private balconies with serene views. The full unfinished basement is already plumbed, providing excellent potential for future expansion, and includes a walk-in cedar closet perfect for off-season storage. Enjoy outdoor living on the recently updated back deck overlooking the backyard and private boat dock. Located in a wonderful community with a pool and low HOA dues, this exceptional lakefront property truly has it all!
Listing Agent
Sullivan Realty Brokerage Email: Soldbylesliesullivan@gmail.com License #316204 Listed on: 11/24/2025

Home Details
Home Type
- Single Family
Est. Annual Taxes
- $6,759
Year Built
- Built in 1988
Lot Details
- Sloped Lot
- Irrigation
- Property is zoned R-2
HOA Fees
- $49 Monthly HOA Fees
Parking
- 2 Car Garage
- Driveway
Home Design
- Tudor Architecture
- Four Sided Brick Exterior Elevation
- Stucco
Interior Spaces
- 2-Story Property
- Wet Bar
- Gas Log Fireplace
- Sliding Doors
- Family Room with Fireplace
- Water Views
Kitchen
- Breakfast Area or Nook
- Electric Oven
- Gas Range
- Microwave
- Dishwasher
- Disposal
Flooring
- Wood
- Carpet
- Tile
Bedrooms and Bathrooms
- Walk-In Closet
Laundry
- Laundry in Mud Room
- Laundry Room
Unfinished Basement
- Walk-Out Basement
- Exterior Basement Entry
- Sump Pump
- Stubbed For A Bathroom
Outdoor Features
- Waterfront has a Concrete Retaining Wall
- Boat Lift
- Covered Dock
- Deck
- Patio
Schools
- Jenkins Elementary School
- Northview Middle School
- Hickory High School
Utilities
- Forced Air Zoned Heating and Cooling System
- Heating System Uses Natural Gas
- Gas Water Heater
Listing and Financial Details
- Assessor Parcel Number 371517022107
Community Details
Overview
- Moores Ferry Owners Association, Phone Number (828) 851-6515
- Moores Ferry Subdivision
- Mandatory home owners association
Recreation
- Community Pool
Additional Features
- Clubhouse
- Card or Code Access
Map
Home Values in the Area
Average Home Value in this Area
Tax History
| Year | Tax Paid | Tax Assessment Tax Assessment Total Assessment is a certain percentage of the fair market value that is determined by local assessors to be the total taxable value of land and additions on the property. | Land | Improvement |
|---|---|---|---|---|
| 2025 | $6,759 | $791,900 | $249,600 | $542,300 |
| 2024 | $6,759 | $791,900 | $249,600 | $542,300 |
| 2023 | $6,759 | $791,900 | $249,600 | $542,300 |
| 2022 | $7,341 | $610,500 | $231,700 | $378,800 |
| 2021 | $7,341 | $610,500 | $231,700 | $378,800 |
| 2020 | $7,097 | $610,500 | $0 | $0 |
| 2019 | $6,744 | $580,100 | $0 | $0 |
| 2018 | $6,707 | $587,600 | $224,600 | $363,000 |
| 2017 | $6,707 | $0 | $0 | $0 |
| 2016 | $6,707 | $0 | $0 | $0 |
| 2015 | $5,623 | $587,570 | $224,600 | $362,970 |
| 2014 | $5,623 | $545,900 | $224,400 | $321,500 |
Property History
| Date | Event | Price | List to Sale | Price per Sq Ft | Prior Sale |
|---|---|---|---|---|---|
| 10/13/2017 10/13/17 | Sold | $575,000 | -4.2% | $174 / Sq Ft | View Prior Sale |
| 08/18/2017 08/18/17 | Pending | -- | -- | -- | |
| 06/30/2017 06/30/17 | For Sale | $599,900 | -- | $182 / Sq Ft |
Purchase History
| Date | Type | Sale Price | Title Company |
|---|---|---|---|
| Warranty Deed | $575,000 | None Available | |
| Deed | $275,000 | -- |
Mortgage History
| Date | Status | Loan Amount | Loan Type |
|---|---|---|---|
| Open | $424,100 | New Conventional |
Source: Canopy MLS (Canopy Realtor® Association)
MLS Number: 4324795
APN: 3715170221070000
- 345 41st Avenue Place NW
- 368 Players Ridge Rd
- 316 Players Ridge Rd Unit lot 18 & 17
- 3997 2nd Street Dr NW
- 626 Players Ridge Rd
- 364 39th Avenue Dr NW
- 108 41st Ave NW
- 49 Divot Ct
- 3910 6th St NW
- 3916 2nd Street Dr NW
- 668 Players Ridge Rd
- Lot 16 Victoria Ln
- 640 40th Avenue Ln NW
- 116 39th Avenue Ct NW
- Lot 17 Victoria Ln
- 893 Players Ridge Rd
- 729 Victoria Ln
- Lot 6 Scenic Ridge Dr
- 748 Moretz Ct
- 240 37th Avenue Place NW
- 4000 N Center St
- 119 35th Ave NW
- 3000 6th St NE
- 203 29th Ave NE
- 112 29th Avenue Dr NW
- 1339 37th Avenue Ln NE
- 1525 39th Avenue Loop NE
- 2778 2nd St NE Unit The Pinnacle
- 2778 2nd St NE Unit The Outlook
- 2778 2nd St NE Unit The Horizon
- 3903 15th Street Dr NE
- 2778 2nd St NE
- 2705 N Center St Unit 78
- 69 Harvest Ridge Dr
- 4705 Grace Chapel Rd
- 2830 16th St NE
- 2366 14th Street Ct NE
- 694 22nd Ave NE
- 1207 21st Ave NE
- 2530 Snow Creek Rd NE
