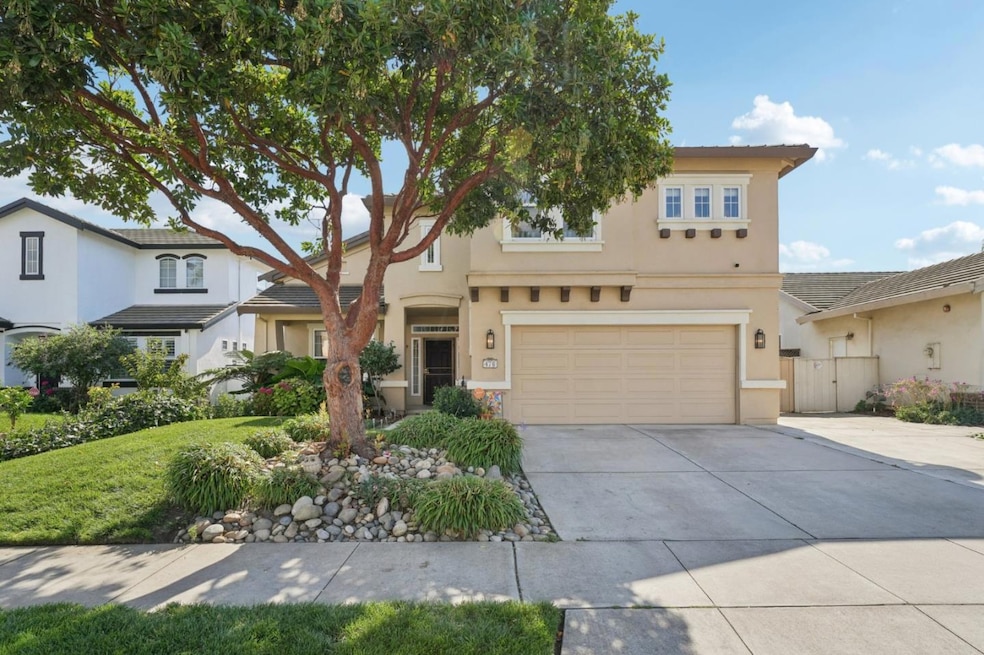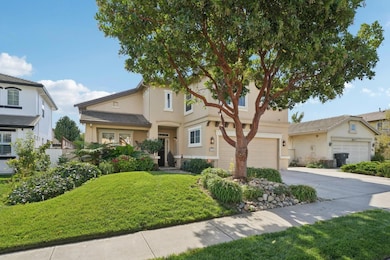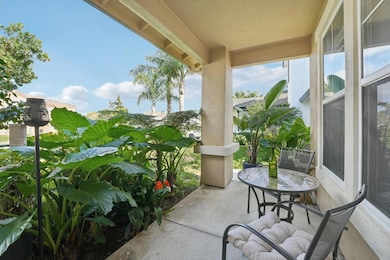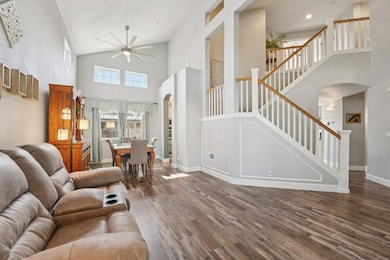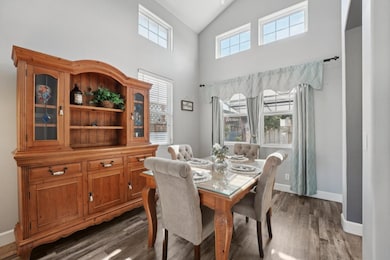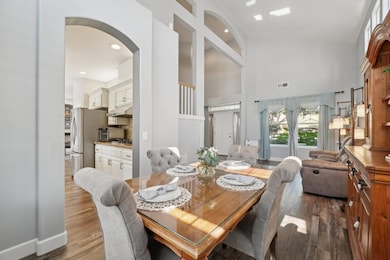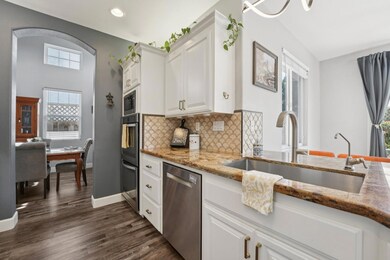476 Arcadia Way Salinas, CA 93906
Harden Ranch NeighborhoodEstimated payment $5,229/month
Highlights
- Primary Bedroom Suite
- Soaking Tub in Primary Bathroom
- Formal Dining Room
- Vaulted Ceiling
- Granite Countertops
- 4-minute walk to Harden Neighborhood Park
About This Home
Welcome Home to this lovely 4-bedroom, 2.5-bath home located in the sought-after Harden Ranch Community. Harrod and Sons homes are renowned for their craftsmanship and quality, a reputation that resonates throughout the Salinas and Paso Robles area. As you enter, you are greeted with soaring high ceilings and separate formal living and dining rooms. This home has been nicely updated throughout with laminate flooring, a renovated kitchen featuring stainless steel appliances, a double oven, a fully tiled backsplash, and a gas cooktop stove. The front and back yards are a good size, and the side yard has room for RV parking. The backyard has been recently landscaped with a new concrete patio, fruit trees, plants and garden boxes for fresh produce. Home is centrally located near schools, shopping and several parks. This home is a must-see!
Listing Agent
Michelle Huerta
Redfin License #01230432 Listed on: 10/10/2025
Co-Listing Agent
Jeline Gonzaga
Redfin License #02055276
Home Details
Home Type
- Single Family
Est. Annual Taxes
- $6,484
Year Built
- Built in 2003
Lot Details
- 5,166 Sq Ft Lot
- Wood Fence
- Sprinkler System
- Grass Covered Lot
- Back Yard
- Zoning described as R1
Parking
- 2 Car Attached Garage
Home Design
- Slab Foundation
- Tile Roof
Interior Spaces
- 2,195 Sq Ft Home
- 2-Story Property
- Vaulted Ceiling
- Ceiling Fan
- Gas Fireplace
- Double Pane Windows
- Family Room with Fireplace
- Living Room with Fireplace
- Formal Dining Room
Kitchen
- Breakfast Bar
- Built-In Self-Cleaning Double Oven
- Electric Oven
- Gas Cooktop
- Range Hood
- Dishwasher
- ENERGY STAR Qualified Appliances
- Granite Countertops
- Disposal
Flooring
- Carpet
- Laminate
Bedrooms and Bathrooms
- 4 Bedrooms
- Primary Bedroom Suite
- Walk-In Closet
- Remodeled Bathroom
- Bathroom on Main Level
- Dual Sinks
- Low Flow Toliet
- Soaking Tub in Primary Bathroom
- Bathtub with Shower
- Oversized Bathtub in Primary Bathroom
- Bathtub Includes Tile Surround
- Walk-in Shower
Laundry
- Laundry Room
- Washer and Dryer
Home Security
- Alarm System
- Fire Sprinkler System
Eco-Friendly Details
- ENERGY STAR/CFL/LED Lights
Utilities
- Forced Air Heating System
- Wood Insert Heater
- Heating System Uses Gas
- Cable TV Available
Community Details
- Controlled Access
Listing and Financial Details
- Assessor Parcel Number 211-434-004-000
Map
Home Values in the Area
Average Home Value in this Area
Tax History
| Year | Tax Paid | Tax Assessment Tax Assessment Total Assessment is a certain percentage of the fair market value that is determined by local assessors to be the total taxable value of land and additions on the property. | Land | Improvement |
|---|---|---|---|---|
| 2025 | $6,484 | $552,718 | $180,271 | $372,447 |
| 2024 | $6,484 | $541,882 | $176,737 | $365,145 |
| 2023 | $5,978 | $531,258 | $173,272 | $357,986 |
| 2022 | $5,919 | $520,842 | $169,875 | $350,967 |
| 2021 | $5,817 | $510,631 | $166,545 | $344,086 |
| 2020 | $5,561 | $505,396 | $164,838 | $340,558 |
| 2019 | $5,396 | $495,487 | $161,606 | $333,881 |
| 2018 | $5,636 | $485,773 | $158,438 | $327,335 |
| 2017 | $5,695 | $476,249 | $155,332 | $320,917 |
| 2016 | $5,527 | $466,912 | $152,287 | $314,625 |
| 2015 | $4,992 | $425,000 | $170,000 | $255,000 |
| 2014 | $4,694 | $409,000 | $163,000 | $246,000 |
Property History
| Date | Event | Price | List to Sale | Price per Sq Ft |
|---|---|---|---|---|
| 10/29/2025 10/29/25 | Pending | -- | -- | -- |
| 10/10/2025 10/10/25 | For Sale | $887,900 | -- | $405 / Sq Ft |
Purchase History
| Date | Type | Sale Price | Title Company |
|---|---|---|---|
| Grant Deed | $480,000 | Chicago Title Co | |
| Grant Deed | $460,000 | Chicago Title Company | |
| Grant Deed | $450,500 | Chicago Title |
Mortgage History
| Date | Status | Loan Amount | Loan Type |
|---|---|---|---|
| Open | $456,000 | New Conventional | |
| Previous Owner | $367,900 | New Conventional | |
| Previous Owner | $365,300 | Purchase Money Mortgage |
Source: MLSListings
MLS Number: ML82024436
APN: 211-434-004-000
- 1875 Lancashire Dr
- 1818 Lancashire Dr
- 16 Wimbledon Cir
- 1661 Klamath Dr
- 1780 Truckee Way
- 1629 Klamath Dr
- 607 Calaveras Dr
- 634 Yreka Dr
- 383 Natividad Rd
- 587 Mariposa St
- 1731 Pescadero Dr
- 327 Rhine Ct
- 730 Los Coches Ave
- 728 Saratoga Dr Unit 1
- 1823 Broadway Dr
- 453 Chaparral St
- 629 Chaparral St
- 1421 Amador Cir
- 1615 Newport Ct
- 1313 Ramona Ave
