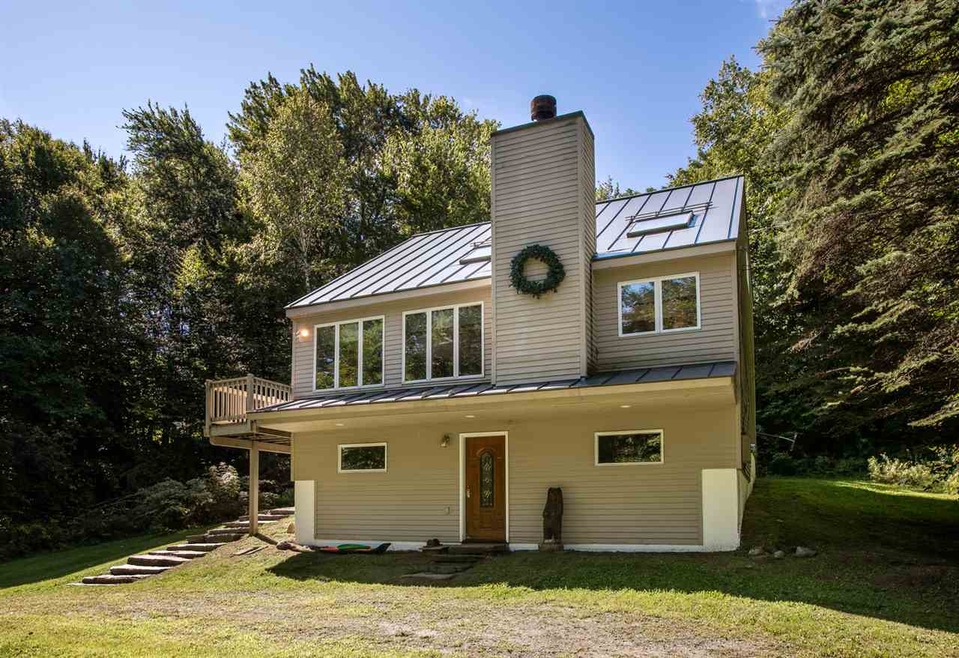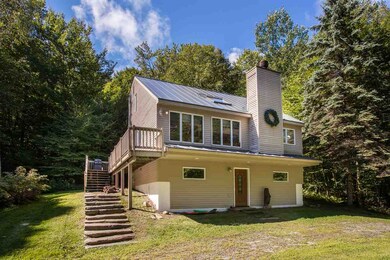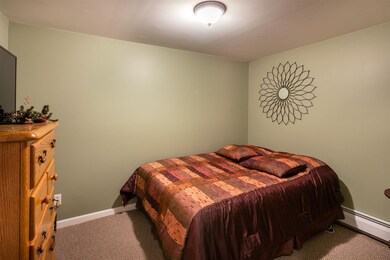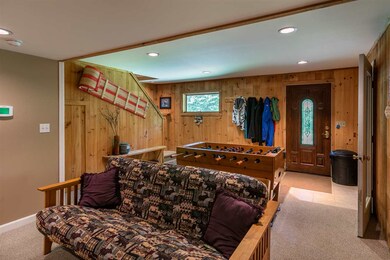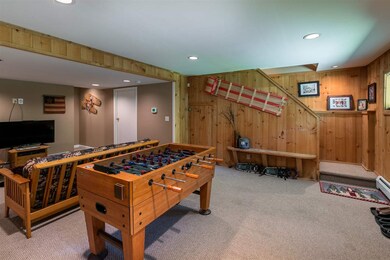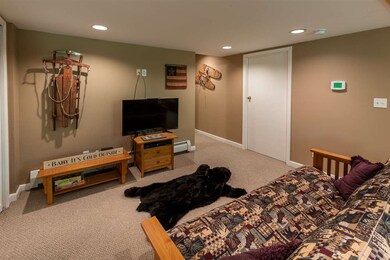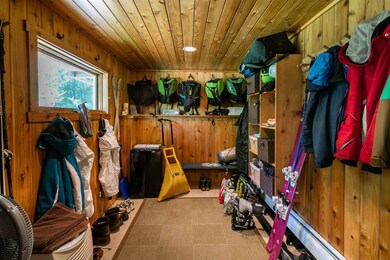
476 Edie Ln Jamaica, VT 05343
Highlights
- Contemporary Architecture
- Baseboard Heating
- Wood Siding
- Circular Driveway
About This Home
As of October 2024Nestled only 4 miles from the Stratton Access Road, The Mt Acres community allows for convenience, and privacy. Just a 10 minute ride to Stratton and 20 minutes to Manchester. This 3 bedroom plus loft, 3 full bath home has updated finishes including Kitchen Cabinets, Granite Countertops, Appliances, hardwood floors, and paint throughout. All your gear is stored in the spacious mudroom on the entry level. The Family room and Loft offer plenty of extra space for entertaining and relaxing. The Living and Dining room have Vaulted ceilings allowing for lots of natural light, and a wood burning fireplace to add the perfect ambiance. There is a Hot Tub on the large back deck.
Last Agent to Sell the Property
Wohler Realty Group License #082.0007076 Listed on: 08/27/2018
Home Details
Home Type
- Single Family
Est. Annual Taxes
- $4,915
Year Built
- Built in 1988
Lot Details
- 1 Acre Lot
- Lot Sloped Up
Home Design
- Contemporary Architecture
- Poured Concrete
- Wood Frame Construction
- Wood Siding
- Clap Board Siding
Interior Spaces
- 3-Story Property
Bedrooms and Bathrooms
- 3 Bedrooms
- 3 Full Bathrooms
Finished Basement
- Heated Basement
- Walk-Out Basement
- Basement Fills Entire Space Under The House
- Basement Storage
- Natural lighting in basement
Parking
- Circular Driveway
- Gravel Driveway
Utilities
- Baseboard Heating
- Hot Water Heating System
- Heating System Uses Gas
- 200+ Amp Service
- Drilled Well
- Septic Tank
- Private Sewer
- Leach Field
Ownership History
Purchase Details
Home Financials for this Owner
Home Financials are based on the most recent Mortgage that was taken out on this home.Purchase Details
Similar Home in Jamaica, VT
Home Values in the Area
Average Home Value in this Area
Purchase History
| Date | Type | Sale Price | Title Company |
|---|---|---|---|
| Deed | $300,000 | -- | |
| Deed | $300,000 | -- | |
| Grant Deed | $310,000 | -- |
Property History
| Date | Event | Price | Change | Sq Ft Price |
|---|---|---|---|---|
| 10/25/2024 10/25/24 | Sold | $449,000 | 0.0% | $180 / Sq Ft |
| 09/09/2024 09/09/24 | Pending | -- | -- | -- |
| 07/31/2024 07/31/24 | For Sale | $449,000 | +49.7% | $180 / Sq Ft |
| 07/17/2020 07/17/20 | Sold | $300,000 | -2.9% | $120 / Sq Ft |
| 06/04/2020 06/04/20 | Pending | -- | -- | -- |
| 03/22/2019 03/22/19 | For Sale | $309,000 | 0.0% | $124 / Sq Ft |
| 03/02/2019 03/02/19 | Pending | -- | -- | -- |
| 08/27/2018 08/27/18 | For Sale | $309,000 | -- | $124 / Sq Ft |
Tax History Compared to Growth
Tax History
| Year | Tax Paid | Tax Assessment Tax Assessment Total Assessment is a certain percentage of the fair market value that is determined by local assessors to be the total taxable value of land and additions on the property. | Land | Improvement |
|---|---|---|---|---|
| 2024 | $6,311 | $244,500 | $54,500 | $190,000 |
| 2023 | $5,117 | $244,500 | $54,500 | $190,000 |
| 2022 | $5,006 | $244,500 | $54,500 | $190,000 |
| 2021 | $5,117 | $244,500 | $54,500 | $190,000 |
| 2020 | $5,039 | $244,500 | $54,500 | $190,000 |
| 2019 | $4,891 | $244,500 | $54,500 | $190,000 |
| 2018 | $4,915 | $244,500 | $54,500 | $190,000 |
| 2016 | $4,224 | $248,800 | $56,600 | $192,200 |
Agents Affiliated with this Home
-
C
Seller's Agent in 2024
Carrie Mathews
Winhall Real Estate
-
K
Buyer's Agent in 2024
Kevin Moran
Four Seasons Sotheby's Int'l Realty
-
R
Seller's Agent in 2020
Robert Sabol
Wohler Realty Group
Map
Source: PrimeMLS
MLS Number: 4715418
APN: 324-101-10805
- 00 W Hill Rd S
- 42 Blackberry Ln
- 4138 W Hill Rd S
- 370 Fischer Ln
- 4769 Pikes Falls Rd
- 0000 Wonder Ln Unit Lot 18
- 000 Wonder Ln Unit LOT 15
- 544 Dalewood Rd
- 0 W Hill Rd
- 0 Dalewood Rd Unit 4955807
- 2779 Pikes Falls Rd
- 4441 Vt Route 30
- 0 Vermont Route 100
- 176 Pratt Bridge Rd
- 202 Pratt Bridge Rd
- 251 Pratt Bridge Rd
- 8559 Vt Route 30 Unit Lots 2 & 3
- 8577 Vermont 30 Unit H
- 1247 Cole Pond Rd
- 272 Landman Ln
