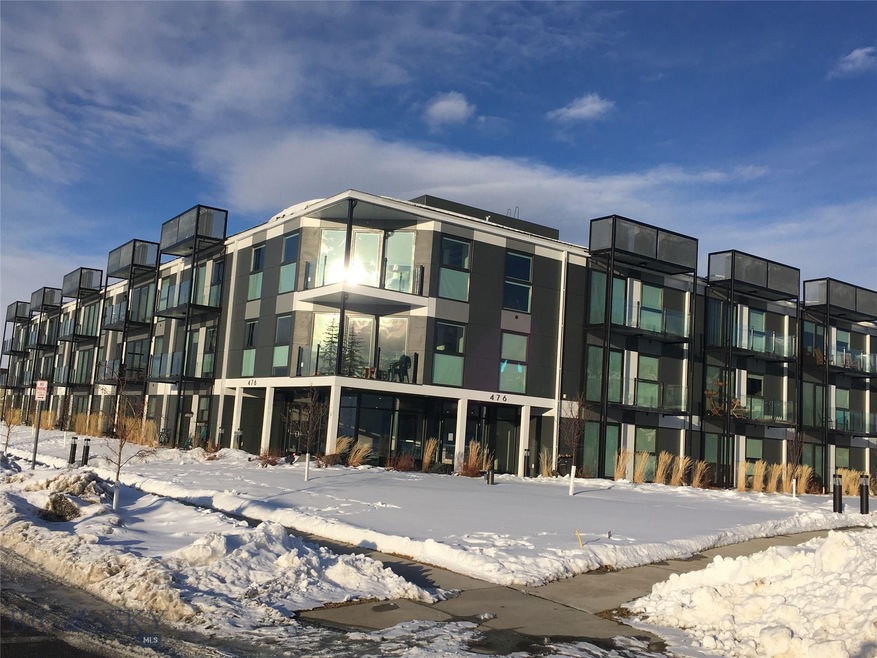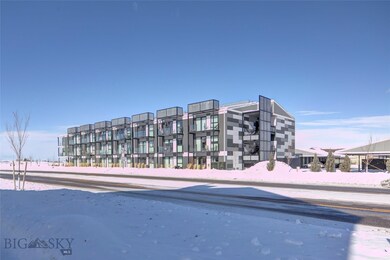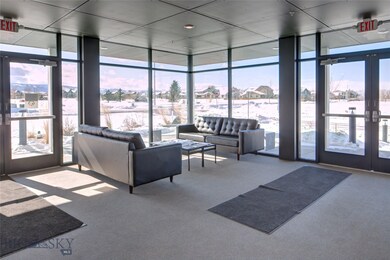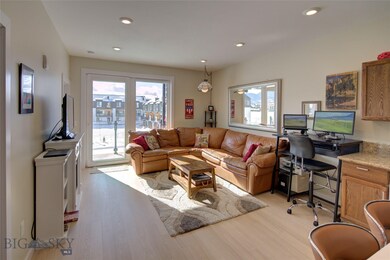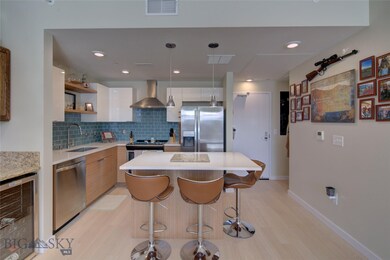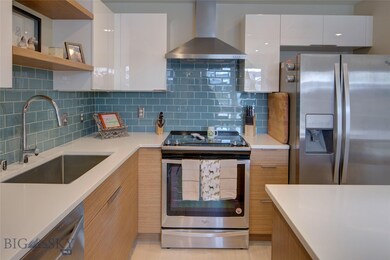
Talbach House 476 Enterprise Blvd Unit 319 Bozeman, MT 59718
Highlights
- Fitness Center
- Mountain View
- Wood Flooring
- Hyalite Elementary School Rated A-
- Contemporary Architecture
- 4-minute walk to Enterprise Park
About This Home
As of March 2020Your chance to own a sophisticated top floor Talbach Condo with spectacular mountain views. This luxury suite is elegantly designed with contemporary finishes, efficient floor plan with HUGE European doors and windows. Kitchen features quartz counter tops and tiled back splash for a modern feel. Southern exposure with natural light beaming through the suite, A/C, hardwood flooring, bathroom mirror is bluetooth, LED lighting, extra storage shelving in pantry and built in wine bar w/ fridge. Sit on your covered balcony and and soak in the incredible views of Spanish Peaks and Highlight Foothills. Building has 2 exclusive on-site private gyms on the 2nd and 3rd floor. Unit comes with own covered parking designated space with a 5'x5'x9' storage locker with added shelving. Condo building is secured with code access to main doors so you can lock and leave with ease and enjoy all that Bozeman has to offer. Very close to MSU.
Last Agent to Sell the Property
RE/MAX Legacy License #BRO-118278 Listed on: 02/18/2020
Property Details
Home Type
- Condominium
Est. Annual Taxes
- $1,701
Year Built
- Built in 2017
HOA Fees
- $150 Monthly HOA Fees
Parking
- 1 Car Detached Garage
- Carport
Home Design
- Contemporary Architecture
Interior Spaces
- 648 Sq Ft Home
- 1-Story Property
- Mountain Views
- Home Security System
Kitchen
- Range
- Microwave
- Dishwasher
- Wine Cooler
- Disposal
Flooring
- Wood
- Partially Carpeted
- Laminate
- Tile
Bedrooms and Bathrooms
- 1 Bedroom
- 1 Full Bathroom
Laundry
- Dryer
- Washer
Outdoor Features
- Balcony
- Covered patio or porch
Additional Features
- South Facing Home
- Forced Air Heating and Cooling System
Listing and Financial Details
- Assessor Parcel Number RGG70076
Community Details
Overview
- Association fees include insurance, ground maintenance, maintenance structure, road maintenance, sewer, snow removal, trash, water
- Built by Cadius Partners/Bitnar
- Meadow Creek Subdivision
Recreation
- Fitness Center
Pet Policy
- Pets Allowed
Security
- Fire and Smoke Detector
- Fire Sprinkler System
Ownership History
Purchase Details
Home Financials for this Owner
Home Financials are based on the most recent Mortgage that was taken out on this home.Purchase Details
Home Financials for this Owner
Home Financials are based on the most recent Mortgage that was taken out on this home.Similar Home in Bozeman, MT
Home Values in the Area
Average Home Value in this Area
Purchase History
| Date | Type | Sale Price | Title Company |
|---|---|---|---|
| Warranty Deed | -- | First American Title Company | |
| Warranty Deed | -- | Montana Title & Escrow |
Mortgage History
| Date | Status | Loan Amount | Loan Type |
|---|---|---|---|
| Previous Owner | $153,840 | New Conventional |
Property History
| Date | Event | Price | Change | Sq Ft Price |
|---|---|---|---|---|
| 03/16/2020 03/16/20 | Sold | -- | -- | -- |
| 02/18/2020 02/18/20 | For Sale | $259,000 | +35.7% | $400 / Sq Ft |
| 01/09/2018 01/09/18 | Sold | -- | -- | -- |
| 12/10/2017 12/10/17 | Pending | -- | -- | -- |
| 01/17/2017 01/17/17 | For Sale | $190,900 | -- | $305 / Sq Ft |
Tax History Compared to Growth
Tax History
| Year | Tax Paid | Tax Assessment Tax Assessment Total Assessment is a certain percentage of the fair market value that is determined by local assessors to be the total taxable value of land and additions on the property. | Land | Improvement |
|---|---|---|---|---|
| 2024 | $1,617 | $242,865 | $0 | $0 |
| 2023 | $2,124 | $344,900 | $0 | $0 |
| 2022 | $1,834 | $239,200 | $0 | $0 |
| 2021 | $2,024 | $239,200 | $0 | $0 |
| 2020 | $1,634 | $190,800 | $0 | $0 |
| 2019 | $1,671 | $190,800 | $0 | $0 |
| 2018 | $1,505 | $159,140 | $0 | $0 |
Agents Affiliated with this Home
-
Krista Menzel

Seller's Agent in 2020
Krista Menzel
RE/MAX
(406) 360-1959
64 Total Sales
-
Kelsi Wildman

Buyer's Agent in 2020
Kelsi Wildman
NextHome Destination
(406) 580-7886
41 Total Sales
-
Cory Robinson

Seller's Agent in 2018
Cory Robinson
Bozeman Real Estate Group
(406) 587-1717
119 Total Sales
-
Jason Basye

Seller Co-Listing Agent in 2018
Jason Basye
Bozeman Real Estate Group
(406) 587-1717
159 Total Sales
About Talbach House
Map
Source: Big Sky Country MLS
MLS Number: 342435
APN: 06-0798-23-2-02-10-7063
- 410 Enterprise Blvd Unit 19
- 580 Enterprise Blvd Unit 54
- 576 Enterprise Blvd Unit 36
- 3200 Golden Sun Dr
- 2715 W Graf St Unit C
- 2949 S 27th Ave
- 2725 W Graf St
- 2026 Southbridge Dr
- 2032 Dennison Ln Unit A&B
- 2032 Dennison Ln
- 1948 Southbridge Dr Unit A
- 2974 Tierra Ln
- 2830 S 30th Ave
- 3380 S 23rd Ave
- 2824 S 30th Ave
- 2989 S 30th Ave
- 2820 S 30th Ave
- 3076 S 31st Ave
- 3070 S 31st Ave
- 2806 S 30th Ave
