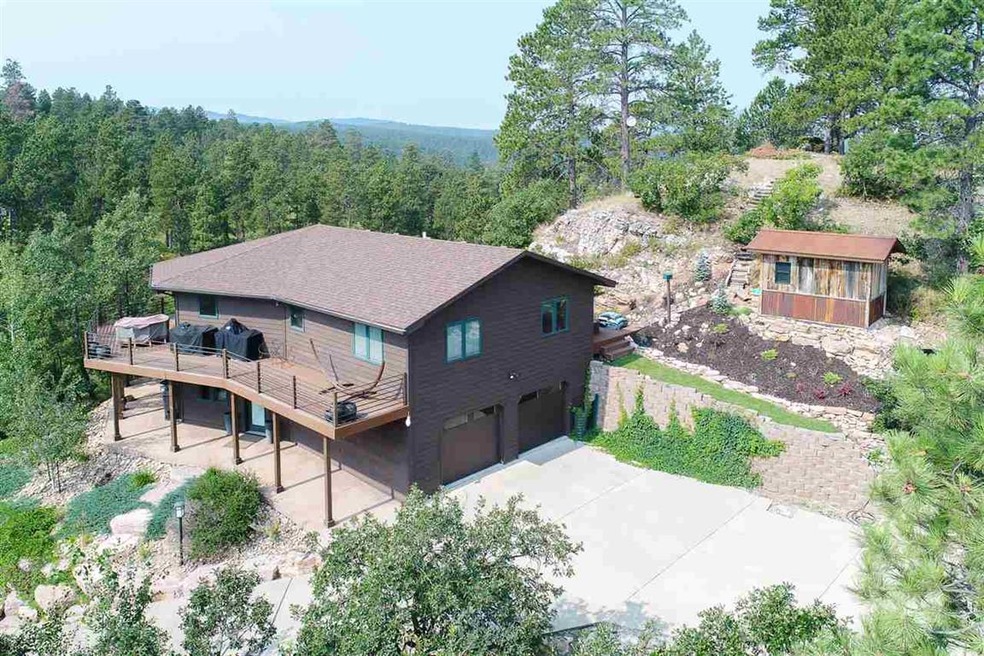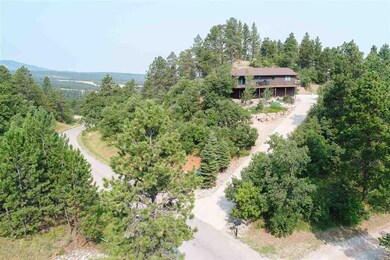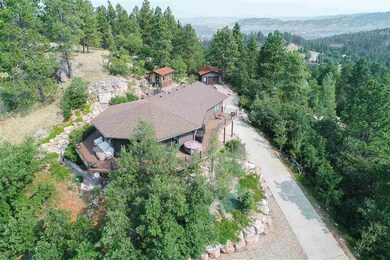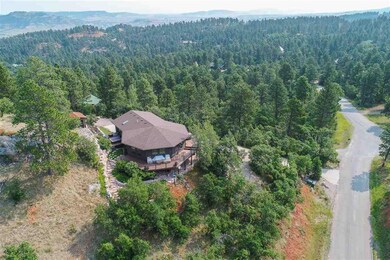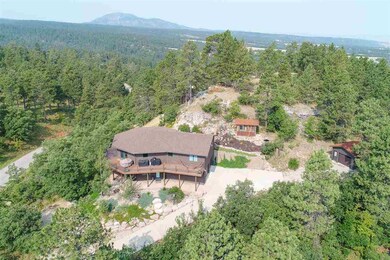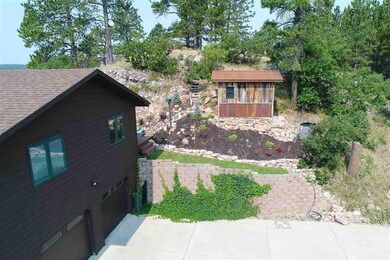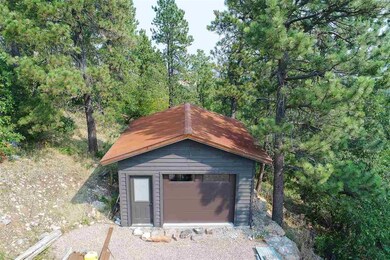
476 Fish Hatchery Loop Spearfish, SD 57783
Highlights
- Deck
- Main Floor Primary Bedroom
- Skylights
- Vaulted Ceiling
- Covered patio or porch
- 3 Car Attached Garage
About This Home
As of December 2022For more information, please contact listing agents Scot Munro 605-641-6482 or Heath Gran 605-209-2052 with Great Peaks Realty. With a spectacular 360 degree view your biggest decision will be which way to look. Your mountain retreat awaits you, situated on 5.73 acres above Spearfish. The main floor offers a modern open floor plan with exposed beams and a gas fireplace. The gourmet kitchen is equipped with quartz countertops, stainless steel Wolf Range and stainless steel Sub Zero refrigerator. The main floor is designed with entertainment in mind with access to the wrap around Trex deck. The master suite offers generous space with a skylight, and walk in closet equipped with washer/dryer. Walk out to your private spa area with walk around deck, sunken spa, remote controlled gas fire pit and steps away a future wood burning sauna. The entry floor consists of a whitewashed bedroom, Italian Carrara bathroom with Restoration Hardware vanity. There is a large bonus room with an air purifying Greenwall that can be used as an office or TV room. Also a second refrigerator and washer/dryer. There is an attached two car garage as well as a toy garage. Minutes to town but nestled in the Black Hills Forest this home has so much more, call for a private tour.
Home Details
Home Type
- Single Family
Est. Annual Taxes
- $6,238
Year Built
- Built in 1999
Lot Details
- 5.73 Acre Lot
- Landscaped with Trees
- Subdivision Possible
Parking
- 3 Car Attached Garage
Home Design
- Frame Construction
- Composition Roof
- Wood Siding
Interior Spaces
- 2,511 Sq Ft Home
- 2-Story Property
- Vaulted Ceiling
- Ceiling Fan
- Skylights
- Gas Log Fireplace
- Double Pane Windows
- Family Room with Fireplace
- Fire and Smoke Detector
- Laundry on main level
- Property Views
- Basement
Kitchen
- Gas Oven or Range
- Microwave
- Dishwasher
- Disposal
Flooring
- Carpet
- Tile
Bedrooms and Bathrooms
- 3 Bedrooms
- Primary Bedroom on Main
- En-Suite Primary Bedroom
- Walk-In Closet
- Bathroom on Main Level
- 3 Full Bathrooms
Outdoor Features
- Deck
- Covered patio or porch
- Stoop
Utilities
- Refrigerated and Evaporative Cooling System
- Heating System Uses Natural Gas
- Electric Water Heater
- Water Softener is Owned
- On Site Septic
Map
Home Values in the Area
Average Home Value in this Area
Property History
| Date | Event | Price | Change | Sq Ft Price |
|---|---|---|---|---|
| 12/16/2022 12/16/22 | Sold | $815,000 | -2.9% | $288 / Sq Ft |
| 11/01/2022 11/01/22 | For Sale | $839,000 | +31.4% | $296 / Sq Ft |
| 02/19/2021 02/19/21 | Sold | $638,500 | -1.6% | $254 / Sq Ft |
| 08/25/2020 08/25/20 | For Sale | $649,000 | +50.9% | $258 / Sq Ft |
| 10/28/2016 10/28/16 | Sold | $430,000 | -12.2% | $171 / Sq Ft |
| 08/11/2016 08/11/16 | Pending | -- | -- | -- |
| 06/03/2016 06/03/16 | For Sale | $489,900 | -- | $195 / Sq Ft |
Tax History
| Year | Tax Paid | Tax Assessment Tax Assessment Total Assessment is a certain percentage of the fair market value that is determined by local assessors to be the total taxable value of land and additions on the property. | Land | Improvement |
|---|---|---|---|---|
| 2024 | $6,238 | $691,080 | $123,650 | $567,430 |
| 2023 | $6,238 | $612,210 | $83,920 | $528,290 |
| 2022 | $5,623 | $505,890 | $83,920 | $421,970 |
| 2021 | $5,486 | $505,890 | $0 | $0 |
| 2019 | $5,565 | $362,570 | $83,920 | $278,650 |
| 2018 | $5,568 | $359,800 | $0 | $0 |
| 2017 | $3,711 | $367,660 | $0 | $0 |
| 2016 | $3,912 | $367,660 | $0 | $0 |
| 2015 | $3,912 | $315,300 | $0 | $0 |
| 2014 | $3,936 | $311,660 | $0 | $0 |
| 2013 | -- | $305,520 | $0 | $0 |
Mortgage History
| Date | Status | Loan Amount | Loan Type |
|---|---|---|---|
| Open | $33,000 | Credit Line Revolving | |
| Open | $100,000 | No Value Available | |
| Open | $163,500 | No Value Available | |
| Closed | $128,000 | No Value Available | |
| Closed | $230,400 | Purchase Money Mortgage |
Deed History
| Date | Type | Sale Price | Title Company |
|---|---|---|---|
| Warranty Deed | $288,000 | -- |
Similar Homes in the area
Source: Mount Rushmore Area Association of REALTORS®
MLS Number: 65710
APN: 20650-00602-228-41
- 426 Lone Elk Rd
- 303 Oak Ridge Rd
- 338 Nob Hill Rd
- Lot 9 Luke Ct
- TBD Maitland Rd
- TBD Other Unit TBD Blue Star St
- TBD Tranquility Ln Unit Lot 14 Tranquility L
- TBD Other Unit TBD Brookview
- TBD Brookview Rd
- TBD Aster Rd
- TBD Lookout Mountain Rd
- TBD Brooks Loop
- Lot 18 Russell St Unit Lot 18 Block 12
- 124 Other Unit 124 Bella Rose Dr.
- TBD Colorado Blvd
- Lot 35 Ridgefield Loop
- 253 Pine Cone Ave
- Lot 18, Blk 2 N Oak Dr
- Lot 17, Blk 2 N Oak Dr
- Lot 16, Blk 2 N Oak Dr
