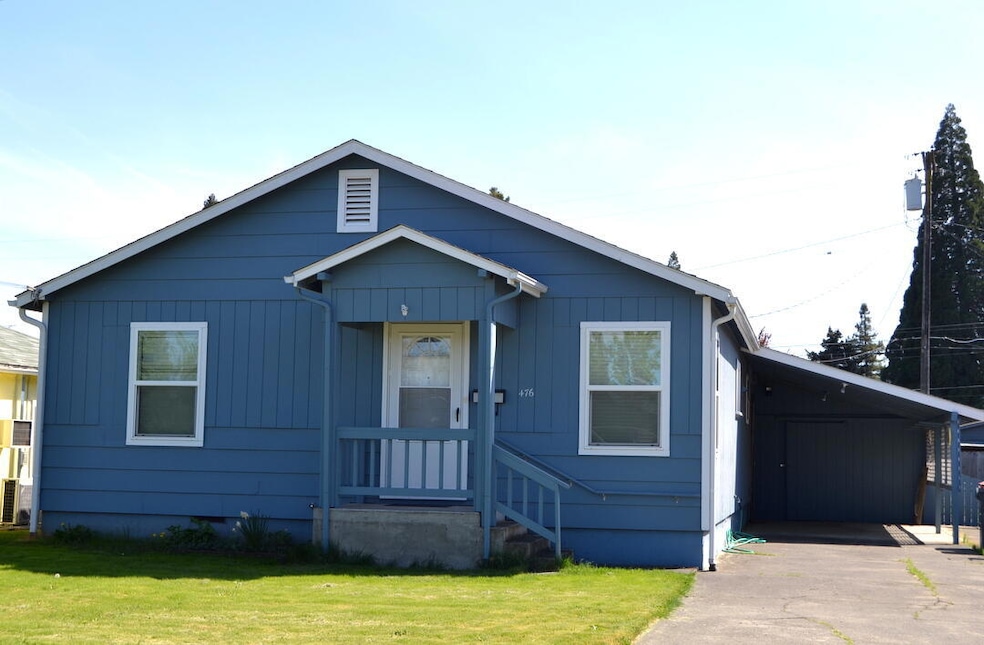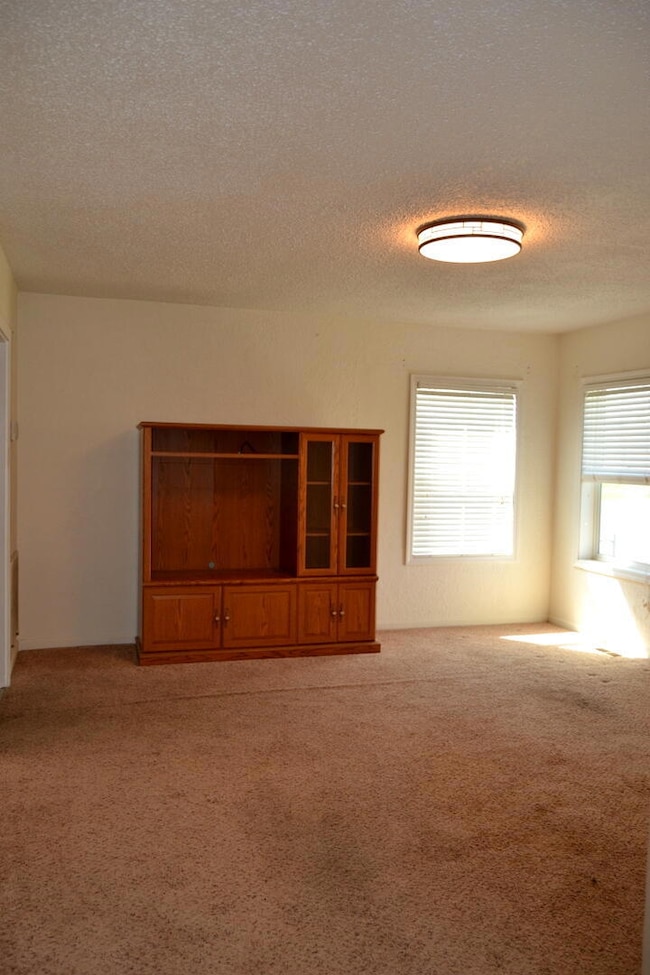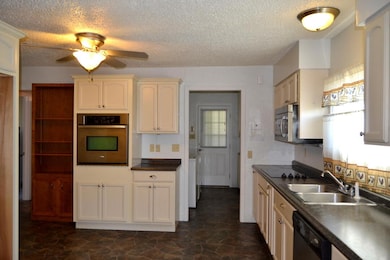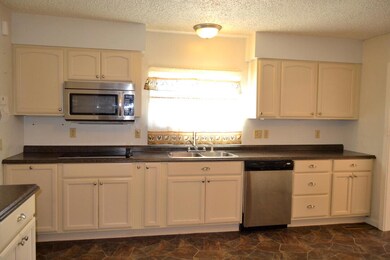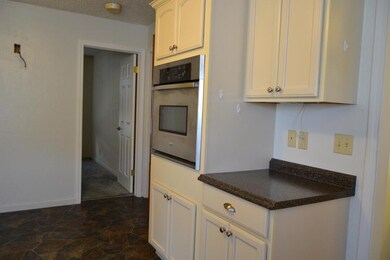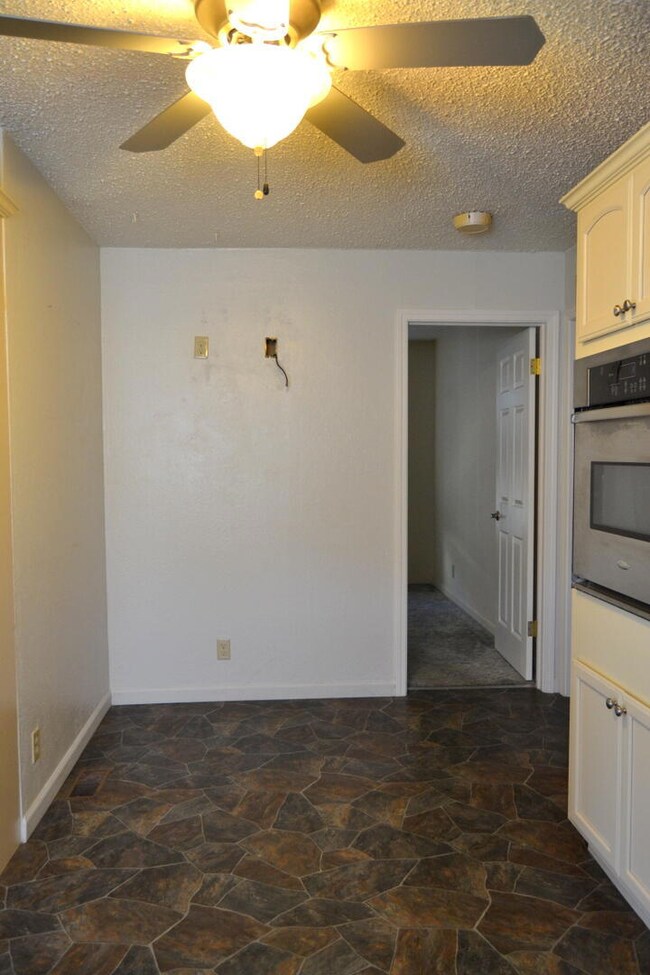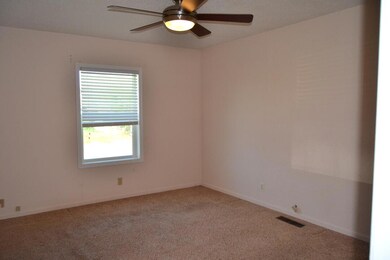
476 Grand Ave Central Point, OR 97502
Highlights
- Ranch Style House
- Neighborhood Views
- Front Porch
- No HOA
- Separate Outdoor Workshop
- 4-minute walk to Community Park
About This Home
As of May 2025Move-In Ready & Immaculately Clean!Welcome to this beautifully updated home nestled in a quiet, friendly neighborhood with unbeatable convenience. Step inside to find a bright and inviting space that feels larger than its square footage suggests. Thoughtful updates are found throughout, making it truly turnkey.Enjoy the bonus of a spacious backyard—perfect for outdoor entertaining—and a well-equipped workshop with extra storage for all your tools and hobbies.This is a fantastic opportunity to own a stylish, updated home in a highly sought-after price range. Don't miss out!
Last Agent to Sell the Property
RE/MAX Integrity Grants Pass License #801004242 Listed on: 04/17/2025

Home Details
Home Type
- Single Family
Est. Annual Taxes
- $2,428
Year Built
- Built in 1945
Lot Details
- 6,534 Sq Ft Lot
- Fenced
- Level Lot
- Property is zoned R-1-6, R-1-6
Home Design
- Ranch Style House
- Block Foundation
- Frame Construction
- Composition Roof
- Concrete Perimeter Foundation
Interior Spaces
- 1,092 Sq Ft Home
- Ceiling Fan
- Double Pane Windows
- Vinyl Clad Windows
- Living Room
- Neighborhood Views
Kitchen
- Eat-In Kitchen
- Oven
- Cooktop
- Microwave
- Dishwasher
Flooring
- Carpet
- Vinyl
Bedrooms and Bathrooms
- 3 Bedrooms
- Linen Closet
- Walk-In Closet
- 2 Full Bathrooms
- Bathtub with Shower
Laundry
- Laundry Room
- Dryer
- Washer
Home Security
- Carbon Monoxide Detectors
- Fire and Smoke Detector
Parking
- Attached Carport
- Driveway
- On-Street Parking
Outdoor Features
- Patio
- Separate Outdoor Workshop
- Shed
- Storage Shed
- Front Porch
Utilities
- Forced Air Heating and Cooling System
- Heating System Uses Natural Gas
- Heat Pump System
- Natural Gas Connected
- Water Heater
- Fiber Optics Available
- Phone Available
Listing and Financial Details
- Tax Lot 2200
- Assessor Parcel Number 10146940
Community Details
Overview
- No Home Owners Association
Recreation
- Park
Ownership History
Purchase Details
Home Financials for this Owner
Home Financials are based on the most recent Mortgage that was taken out on this home.Purchase Details
Purchase Details
Purchase Details
Home Financials for this Owner
Home Financials are based on the most recent Mortgage that was taken out on this home.Purchase Details
Home Financials for this Owner
Home Financials are based on the most recent Mortgage that was taken out on this home.Similar Homes in Central Point, OR
Home Values in the Area
Average Home Value in this Area
Purchase History
| Date | Type | Sale Price | Title Company |
|---|---|---|---|
| Warranty Deed | $319,000 | Ticor Title | |
| Interfamily Deed Transfer | -- | None Available | |
| Warranty Deed | $120,000 | Ticor Title | |
| Warranty Deed | $113,500 | Amerititle | |
| Warranty Deed | $87,000 | Amerititle |
Mortgage History
| Date | Status | Loan Amount | Loan Type |
|---|---|---|---|
| Open | $313,222 | New Conventional | |
| Previous Owner | $119,000 | Unknown | |
| Previous Owner | $26,500 | Credit Line Revolving | |
| Previous Owner | $85,100 | No Value Available | |
| Previous Owner | $72,000 | Seller Take Back | |
| Closed | $28,350 | No Value Available |
Property History
| Date | Event | Price | Change | Sq Ft Price |
|---|---|---|---|---|
| 05/20/2025 05/20/25 | Sold | $319,000 | 0.0% | $292 / Sq Ft |
| 04/18/2025 04/18/25 | Pending | -- | -- | -- |
| 04/17/2025 04/17/25 | For Sale | $319,000 | -- | $292 / Sq Ft |
Tax History Compared to Growth
Tax History
| Year | Tax Paid | Tax Assessment Tax Assessment Total Assessment is a certain percentage of the fair market value that is determined by local assessors to be the total taxable value of land and additions on the property. | Land | Improvement |
|---|---|---|---|---|
| 2025 | $2,428 | $146,010 | $57,250 | $88,760 |
| 2024 | $2,428 | $141,760 | $55,590 | $86,170 |
| 2023 | $2,350 | $137,640 | $53,980 | $83,660 |
| 2022 | $2,295 | $137,640 | $53,980 | $83,660 |
| 2021 | $2,229 | $133,640 | $52,410 | $81,230 |
| 2020 | $2,164 | $129,750 | $50,880 | $78,870 |
| 2019 | $2,111 | $122,320 | $47,960 | $74,360 |
| 2018 | $2,047 | $118,760 | $46,560 | $72,200 |
| 2017 | $1,996 | $118,760 | $46,560 | $72,200 |
| 2016 | $1,937 | $111,960 | $43,900 | $68,060 |
| 2015 | $1,797 | $111,960 | $43,900 | $68,060 |
| 2014 | $1,726 | $105,540 | $41,380 | $64,160 |
Agents Affiliated with this Home
-
Michael Masters

Seller's Agent in 2025
Michael Masters
RE/MAX
(541) 660-6006
2 in this area
170 Total Sales
-
Scott Gephart

Buyer's Agent in 2025
Scott Gephart
eXp Realty, LLC
(541) 941-0657
9 in this area
79 Total Sales
Map
Source: Oregon Datashare
MLS Number: 220199743
APN: 10146940
- 610 Freeman Rd
- 632 Valley Heart Ln
- 522 S 4th St
- 755 S 4th St
- 555 Freeman Rd Unit 146
- 555 Freeman Rd Unit 251
- 555 Freeman Rd Unit 67
- 555 Freeman Rd Unit 188
- 555 Freeman Rd Unit 61
- 340 Freeman Rd
- 437 Ash St
- 571 Briarwood Dr
- 561 Briarwood Dr
- 350 Alder St
- 1115 Rose Valley Dr
- 301 Freeman Rd Unit 31
- 301 Freeman Rd Unit 23
- 75 S 7th St
- 332 Cheney Loop
- 739 S Haskell St
