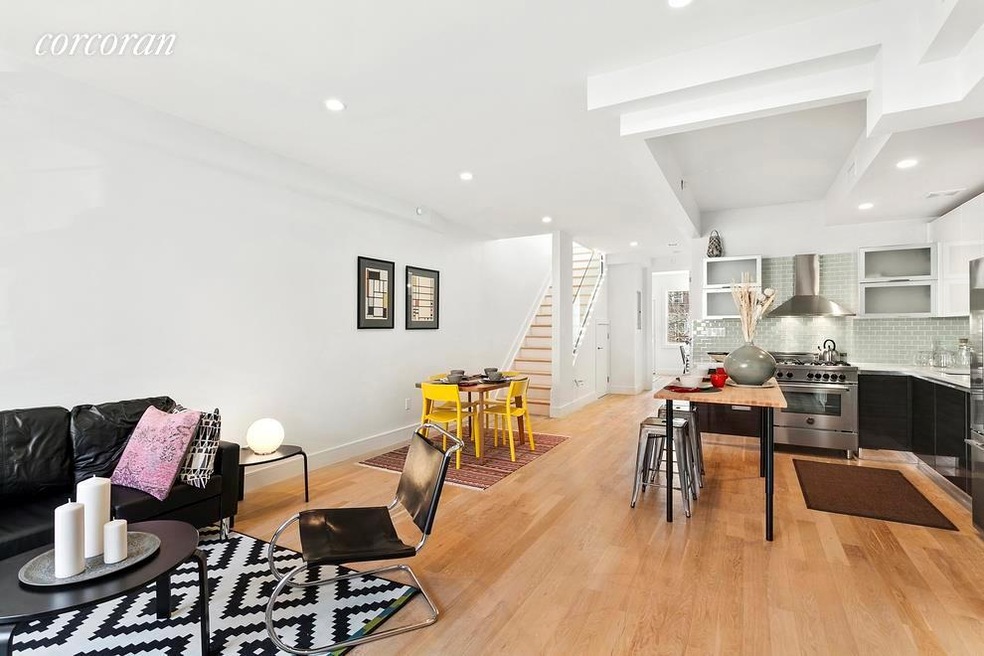
476 Hancock St Unit 3 Brooklyn, NY 11233
Bed-Stuy NeighborhoodHighlights
- City View
- Intercom
- Laundry Facilities
- Balcony
- Central Air
About This Home
As of January 2018A Stuyvesant Heights condominium has come to market in bustling Bed-Stuy the new center of Brownstone Brooklyn. 476 Hancock Street Unit 3 is a sparkling New Development condominium in the heart of Stuyvesant Heights and perfectly located in Bed-Stuy to take advantage of the convenience of the Stuyvesant Heights restaurant scene with close proximity to the Utica Avenue A and C trains, just minutes to Manhattan.476 Hancock Street Unit 3 is a serene oasis of sunlit, elegant luxury with a spacious 1,465 sq ft duplex layout, and 864 sq feet of private outdoor space. Every detail of 476 Hancock Street Unit 3, from the double-paned walls of windows to the stylish baths and stainless steel kitchen represents Stuyvesant Heights' rich history while maintaining a thoroughly modern vibe. Experience Bed-Stuy townhouse-style living with the convenience of low-maintenance condo ownership: 476 Hancock Street Unit 3 is both an investment in Bed-Stuy and a commitment to chic and comfortable living. You must see it to believe it, so make an appointment to view now. Amenities include: -20' wide Great Room with ample room for living and dining, and 40 sq ft balcony. -High end Kitchen featuring a Fisher Paykel fridge with ice and water, Miele dishwasher and Bertazzoni gas range. -Dedicated Laundry closet with washer/dryer hookups.-South-facing wall of windows flooding the apartment with gorgeous sunlight.-Bedroom Two has a 25 sq ft balcony.-Master Bedroom is en suite with private 50 sq ft balcony.-Private interior-accessed Roof Deck of approximately 750 sq ft.-Central A/C system.
Last Agent to Sell the Property
Corcoran Group License #10301210397 Listed on: 01/04/2017

Property Details
Home Type
- Condominium
Est. Annual Taxes
- $5,076
Year Built
- Built in 2013
HOA Fees
- $251 Monthly HOA Fees
Interior Spaces
- 1,465 Sq Ft Home
- City Views
- Intercom
Bedrooms and Bathrooms
- 3 Bedrooms
Additional Features
- Balcony
- Central Air
Listing and Financial Details
- Tax Block 1659
Community Details
Overview
- 3 Units
- Bedford Stuyvesant Subdivision
Amenities
- Laundry Facilities
Ownership History
Purchase Details
Home Financials for this Owner
Home Financials are based on the most recent Mortgage that was taken out on this home.Similar Homes in the area
Home Values in the Area
Average Home Value in this Area
Purchase History
| Date | Type | Sale Price | Title Company |
|---|---|---|---|
| Deed | $1,257,604 | -- |
Mortgage History
| Date | Status | Loan Amount | Loan Type |
|---|---|---|---|
| Open | $5,082 | Unknown | |
| Open | $825,000 | Purchase Money Mortgage |
Property History
| Date | Event | Price | Change | Sq Ft Price |
|---|---|---|---|---|
| 07/07/2025 07/07/25 | For Sale | $1,675,000 | 0.0% | $1,143 / Sq Ft |
| 07/07/2025 07/07/25 | Off Market | $1,675,000 | -- | -- |
| 05/23/2025 05/23/25 | For Sale | $1,675,000 | +34.0% | $1,143 / Sq Ft |
| 01/25/2018 01/25/18 | Sold | $1,250,000 | 0.0% | $853 / Sq Ft |
| 12/26/2017 12/26/17 | Pending | -- | -- | -- |
| 01/04/2017 01/04/17 | For Sale | $1,250,000 | -- | $853 / Sq Ft |
Tax History Compared to Growth
Tax History
| Year | Tax Paid | Tax Assessment Tax Assessment Total Assessment is a certain percentage of the fair market value that is determined by local assessors to be the total taxable value of land and additions on the property. | Land | Improvement |
|---|---|---|---|---|
| 2025 | $7,521 | $144,938 | $2,254 | $142,684 |
| 2024 | $7,521 | $120,818 | $2,254 | $118,564 |
| 2023 | $6,833 | $100,682 | $2,254 | $98,428 |
| 2022 | $6,815 | $98,953 | $2,238 | $96,715 |
| 2021 | $6,621 | $79,123 | $2,238 | $76,885 |
| 2020 | $6,234 | $76,795 | $2,238 | $74,557 |
| 2019 | $5,836 | $71,588 | $2,238 | $69,350 |
| 2018 | $0 | $42,848 | $1,607 | $41,241 |
Agents Affiliated with this Home
-
James Fierro

Seller's Agent in 2025
James Fierro
Compass
(716) 930-5802
1 in this area
31 Total Sales
-
Jeff Gardner

Seller's Agent in 2018
Jeff Gardner
Corcoran Group
(917) 833-0563
5 in this area
45 Total Sales
Map
Source: Real Estate Board of New York (REBNY)
MLS Number: RLS10049501
APN: 01659-1103
- 466 Hancock St
- 479 Hancock St
- 460A Hancock St
- 448 Halsey St
- 416 Halsey St
- 382 Macon St
- 465A Halsey St
- 408 Macon St
- 475 Halsey St
- 621 Putnam Ave
- 482 Jefferson Ave
- 583 Putnam Ave Unit 4
- 583 Putnam Ave Unit 3
- 524 Halsey St Unit 104
- 524 Halsey St Unit 107
- 524 Halsey St Unit 105
- 524 Halsey St Unit TH 2
- 524 Halsey St Unit 202
- 524 Halsey St Unit 302
- 470 Jefferson Ave
