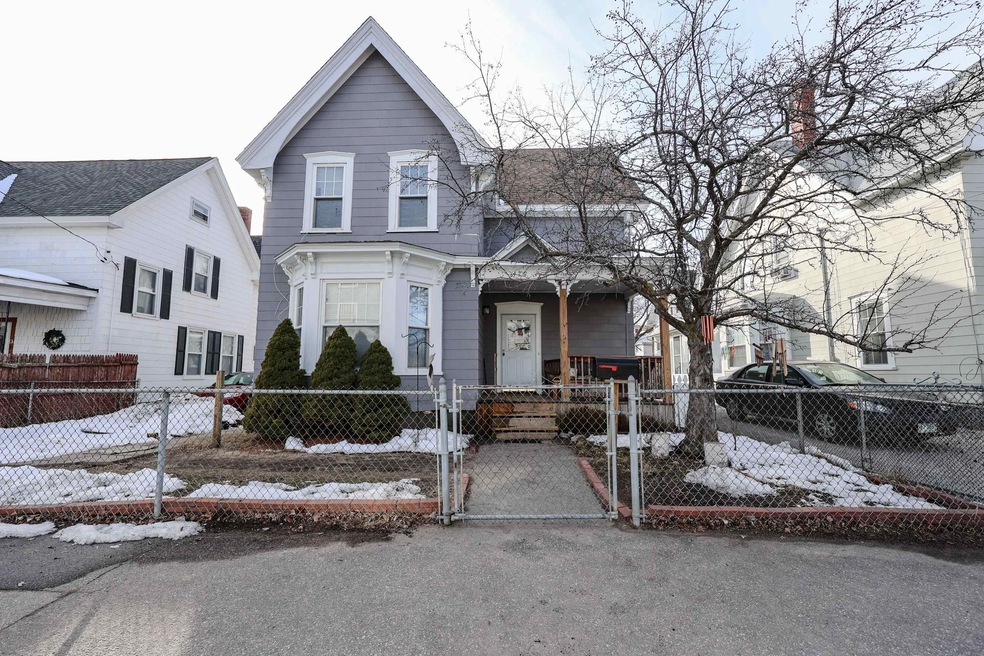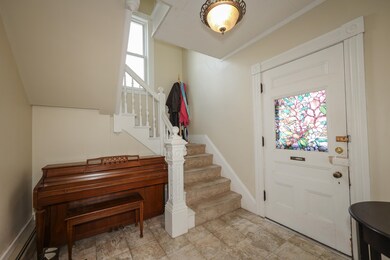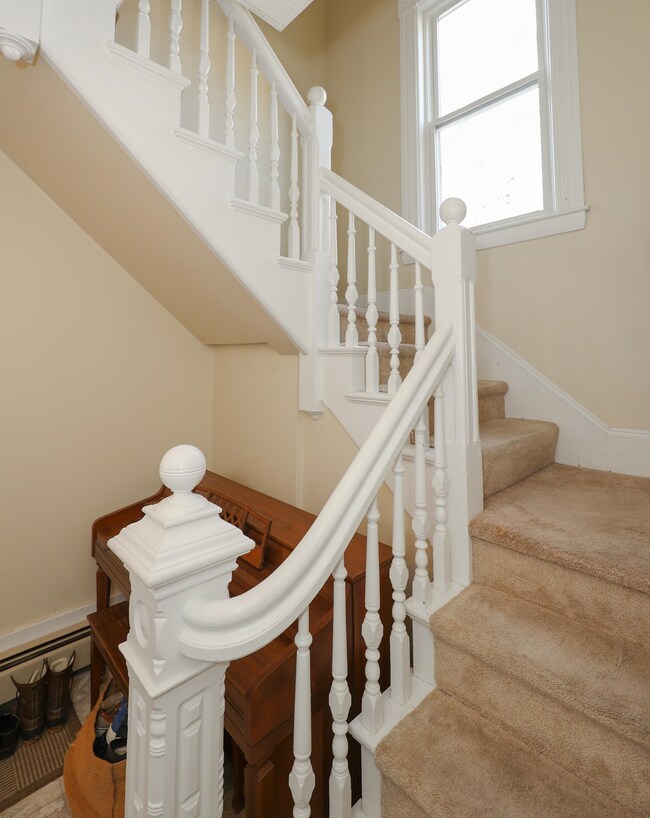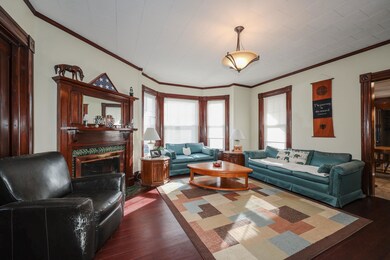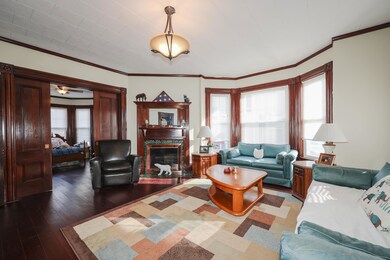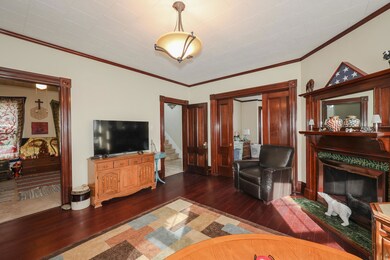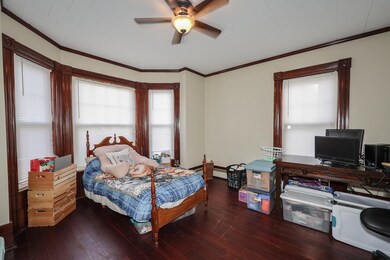
476 Maple St Manchester, NH 03104
Corey Square NeighborhoodHighlights
- Antique Architecture
- Attic
- Fireplace
- Wood Flooring
- Covered patio or porch
- 4-minute walk to Bronstein Park
About This Home
As of April 2023Don’t miss this ‘in-town’ opportunity! There is SO much potential in this roomy New Englander nestled in the heart of Manchester, and within walking distance to Manchester Central HS, City Library, Currier Museum of Art, parks, and downtown shopping/dining. There's space for any size household with 2400 sf of living area including 4 Bedrooms and 2 full baths. The walk-up attic potentially offers an additional 1056 sf of finishable space. Convenient full bath on each floor, as well as one first-floor bedroom. Front and back interior stairways. Impressive period details and historic charm are evident; but you'll also appreciate the upgrades that have been done throughout the years, which have included electrical, plumbing, windows, roof, water heater and boiler. Exterior paint, new kitchen/appliances, water heater and hardwood floors on main level are <6 years old. Public water/sewer, economical natural gas, and off-street parking for 4+ vehicles. The full DRY basement boasts plenty of storage space, high ceilings, and a utility ramp to the bulkhead. You'll appreciate the handy laundry area with extra flex space situated on 2nd floor. This home needs some cosmetic updates- but the “bones”, systems and mechanicals are in good shape. This is the perfect home for a buyer looking for a ton of space at an affordable price. With vision, creativity, and some TLC, this amazing home could easily be transformed into a stunning masterpiece. Being sold "as-is". Showings start Sat March 11.
Last Agent to Sell the Property
Galactic Realty Group LLC License #070714 Listed on: 03/09/2023
Home Details
Home Type
- Single Family
Est. Annual Taxes
- $5,642
Year Built
- Built in 1900
Lot Details
- 3,485 Sq Ft Lot
- Level Lot
Home Design
- Antique Architecture
- New Englander Architecture
- Converted Dwelling
- Concrete Foundation
- Stone Foundation
- Wood Frame Construction
- Shingle Roof
- Asbestos
Interior Spaces
- 2-Story Property
- Woodwork
- Ceiling Fan
- Fireplace
- Washer and Dryer Hookup
- Attic
Kitchen
- Stove
- Microwave
- ENERGY STAR Qualified Dishwasher
Flooring
- Wood
- Carpet
- Tile
- Vinyl
Bedrooms and Bathrooms
- 4 Bedrooms
- 2 Full Bathrooms
Unfinished Basement
- Basement Fills Entire Space Under The House
- Interior and Exterior Basement Entry
Parking
- 4 Car Parking Spaces
- Driveway
- Paved Parking
Outdoor Features
- Covered patio or porch
Schools
- Mcdonough Elementary School
- Hillside Middle School
- Central High School
Utilities
- Baseboard Heating
- Hot Water Heating System
- Heating System Uses Natural Gas
- 100 Amp Service
- Natural Gas Water Heater
- Cable TV Available
Listing and Financial Details
- Tax Lot 0002
Ownership History
Purchase Details
Home Financials for this Owner
Home Financials are based on the most recent Mortgage that was taken out on this home.Purchase Details
Home Financials for this Owner
Home Financials are based on the most recent Mortgage that was taken out on this home.Purchase Details
Home Financials for this Owner
Home Financials are based on the most recent Mortgage that was taken out on this home.Purchase Details
Home Financials for this Owner
Home Financials are based on the most recent Mortgage that was taken out on this home.Similar Homes in Manchester, NH
Home Values in the Area
Average Home Value in this Area
Purchase History
| Date | Type | Sale Price | Title Company |
|---|---|---|---|
| Warranty Deed | $189,933 | -- | |
| Foreclosure Deed | $49,414 | -- | |
| Warranty Deed | $115,000 | -- | |
| Warranty Deed | $95,000 | -- |
Mortgage History
| Date | Status | Loan Amount | Loan Type |
|---|---|---|---|
| Open | $353,380 | FHA | |
| Closed | $43,036 | Second Mortgage Made To Cover Down Payment | |
| Closed | $181,659 | FHA | |
| Closed | $186,459 | FHA | |
| Closed | $52,326 | Unknown | |
| Previous Owner | $122,093 | New Conventional | |
| Previous Owner | $30,000 | Unknown | |
| Previous Owner | $109,250 | No Value Available | |
| Previous Owner | $94,951 | No Value Available |
Property History
| Date | Event | Price | Change | Sq Ft Price |
|---|---|---|---|---|
| 04/13/2023 04/13/23 | Sold | $359,900 | 0.0% | $150 / Sq Ft |
| 03/23/2023 03/23/23 | Pending | -- | -- | -- |
| 03/17/2023 03/17/23 | Price Changed | $359,900 | -2.7% | $150 / Sq Ft |
| 03/13/2023 03/13/23 | Price Changed | $369,900 | -2.6% | $154 / Sq Ft |
| 03/09/2023 03/09/23 | For Sale | $379,900 | +100.1% | $158 / Sq Ft |
| 11/29/2017 11/29/17 | Sold | $189,900 | 0.0% | $79 / Sq Ft |
| 08/24/2017 08/24/17 | Price Changed | $189,900 | -5.0% | $79 / Sq Ft |
| 07/10/2017 07/10/17 | Price Changed | $199,900 | -6.6% | $83 / Sq Ft |
| 06/19/2017 06/19/17 | Price Changed | $214,000 | -0.4% | $89 / Sq Ft |
| 05/27/2017 05/27/17 | Price Changed | $214,900 | -4.4% | $90 / Sq Ft |
| 05/13/2017 05/13/17 | For Sale | $224,900 | -- | $94 / Sq Ft |
Tax History Compared to Growth
Tax History
| Year | Tax Paid | Tax Assessment Tax Assessment Total Assessment is a certain percentage of the fair market value that is determined by local assessors to be the total taxable value of land and additions on the property. | Land | Improvement |
|---|---|---|---|---|
| 2024 | $6,056 | $309,300 | $67,000 | $242,300 |
| 2023 | $5,833 | $309,300 | $67,000 | $242,300 |
| 2022 | $5,642 | $309,300 | $67,000 | $242,300 |
| 2021 | $5,468 | $309,300 | $67,000 | $242,300 |
| 2020 | $0 | $217,500 | $55,600 | $161,900 |
| 2019 | $18,374 | $217,500 | $55,600 | $161,900 |
| 2018 | $20,680 | $217,500 | $55,600 | $161,900 |
| 2017 | $3,247 | $198,600 | $55,600 | $143,000 |
| 2016 | $0 | $198,600 | $55,600 | $143,000 |
| 2015 | $4,393 | $187,400 | $49,700 | $137,700 |
| 2014 | $4,404 | $187,400 | $49,700 | $137,700 |
| 2013 | $4,248 | $187,400 | $49,700 | $137,700 |
Agents Affiliated with this Home
-

Seller's Agent in 2023
Anne Odell
Galactic Realty Group LLC
(603) 553-2232
1 in this area
42 Total Sales
-

Buyer's Agent in 2023
Hannah Zona
RE/MAX
(603) 716-7492
1 in this area
145 Total Sales
Map
Source: PrimeMLS
MLS Number: 4945204
APN: MNCH-000048-000000-000002
- 313 Amherst St
- 554 Beech St
- 278 Lowell St Unit 1
- 14 Dufort St
- 235 Hanover St
- 521 Wilson St
- 117 Walnut St Unit 1
- 344 E High St
- 426 Manchester St
- 118 Walnut St
- 151 Pearl St
- 119 Hanover St
- 344 Maple St
- 68 Russell St
- 489 Hanover St
- 320 Cedar St Unit 3
- 340 Spruce St
- 215 Prospect St
- 348 Spruce St
- 397 Cedar St
