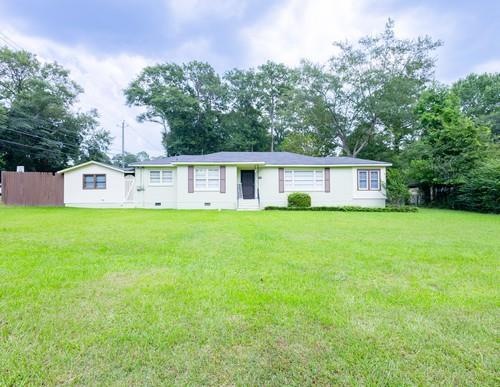
476 McCartha Dr Columbus, GA 31907
Highlights
- Ranch Style House
- Corner Lot
- Cooling Available
- Wood Flooring
- No HOA
- Forced Air Heating System
About This Home
As of August 2023Very Nice 3 bd/2 ba home on a spacious corner lot with a single carport. Beautiful hardwood floors throughout the house. Oversized living room and a separate dining room. An additional space that is perfect for an office or just an additional living area. Nicely updated kitchen. Large front and back yards. Back yard is fenced with 2 storage bldgs.
Last Agent to Sell the Property
1st Class Real Estate Excellence Brokerage Phone: 7062378680 License #201825 Listed on: 07/28/2023

Co-Listed By
1st Class Real Estate Excellence Brokerage Phone: 7062378680 License #409637
Last Buyer's Agent
Mls Non
Non MLS Sale
Home Details
Home Type
- Single Family
Est. Annual Taxes
- $2,512
Year Built
- Built in 1954
Lot Details
- 0.38 Acre Lot
- Fenced
- Corner Lot
- Level Lot
Home Design
- Ranch Style House
- Brick Exterior Construction
Interior Spaces
- 1,730 Sq Ft Home
- Wood Flooring
- Crawl Space
Kitchen
- Electric Range
- <<microwave>>
- Dishwasher
Bedrooms and Bathrooms
- 3 Main Level Bedrooms
- 2 Full Bathrooms
Parking
- 1 Parking Space
- 1 Carport Space
Outdoor Features
- Outbuilding
Utilities
- Cooling Available
- Forced Air Heating System
Community Details
- No Home Owners Association
- Steammill Heights Subdivision
Listing and Financial Details
- Assessor Parcel Number 088 021 008
Ownership History
Purchase Details
Home Financials for this Owner
Home Financials are based on the most recent Mortgage that was taken out on this home.Purchase Details
Purchase Details
Home Financials for this Owner
Home Financials are based on the most recent Mortgage that was taken out on this home.Purchase Details
Similar Homes in Columbus, GA
Home Values in the Area
Average Home Value in this Area
Purchase History
| Date | Type | Sale Price | Title Company |
|---|---|---|---|
| Deed | $160,500 | None Listed On Document | |
| Special Warranty Deed | -- | -- | |
| Warranty Deed | $36,874 | -- | |
| Foreclosure Deed | -- | -- |
Mortgage History
| Date | Status | Loan Amount | Loan Type |
|---|---|---|---|
| Open | $38,053 | FHA | |
| Closed | $7,607 | FHA | |
| Open | $157,518 | FHA | |
| Previous Owner | $83,700 | New Conventional |
Property History
| Date | Event | Price | Change | Sq Ft Price |
|---|---|---|---|---|
| 09/24/2023 09/24/23 | Off Market | $159,600 | -- | -- |
| 08/31/2023 08/31/23 | Sold | $160,424 | +0.5% | $93 / Sq Ft |
| 08/07/2023 08/07/23 | Pending | -- | -- | -- |
| 07/28/2023 07/28/23 | For Sale | $159,600 | +332.8% | $92 / Sq Ft |
| 02/04/2014 02/04/14 | Sold | $36,874 | +6.9% | $21 / Sq Ft |
| 12/12/2013 12/12/13 | Pending | -- | -- | -- |
| 12/05/2013 12/05/13 | Price Changed | $34,500 | -6.8% | $20 / Sq Ft |
| 11/08/2013 11/08/13 | For Sale | $37,000 | -- | $21 / Sq Ft |
Tax History Compared to Growth
Tax History
| Year | Tax Paid | Tax Assessment Tax Assessment Total Assessment is a certain percentage of the fair market value that is determined by local assessors to be the total taxable value of land and additions on the property. | Land | Improvement |
|---|---|---|---|---|
| 2024 | $2,512 | $64,160 | $6,800 | $57,360 |
| 2023 | $1,217 | $51,036 | $6,996 | $44,040 |
| 2022 | $1,217 | $29,812 | $6,996 | $22,816 |
| 2021 | $1,343 | $32,880 | $6,996 | $25,884 |
| 2020 | $1,343 | $32,880 | $6,996 | $25,884 |
| 2019 | $1,347 | $32,880 | $6,996 | $25,884 |
| 2018 | $1,347 | $32,880 | $6,996 | $25,884 |
| 2017 | $1,351 | $32,880 | $6,996 | $25,884 |
| 2016 | $1,309 | $31,735 | $4,730 | $27,005 |
| 2015 | $609 | $14,749 | $4,730 | $10,019 |
| 2014 | $1,416 | $34,247 | $4,730 | $29,517 |
| 2013 | -- | $34,247 | $4,730 | $29,517 |
Agents Affiliated with this Home
-
Jackie Leonard
J
Seller's Agent in 2023
Jackie Leonard
1st Class Real Estate Excellence
(706) 681-0544
54 Total Sales
-
Sharon Vaugns

Seller Co-Listing Agent in 2023
Sharon Vaugns
1st Class Real Estate Excellence
(229) 308-9505
1 Total Sale
-
M
Buyer's Agent in 2023
Mls Non
Non MLS Sale
-
Paul Arterbury
P
Seller's Agent in 2014
Paul Arterbury
Invitation Homes
(678) 278-1468
27 Total Sales
-
Glenda Broker

Buyer's Agent in 2014
Glenda Broker
Non-Mls Company
(800) 289-1214
Map
Source: Columbus Board of REALTORS® (GA)
MLS Number: 201095
APN: 088-021-008
- 433 Olsen Ave
- 406 Henson Ave
- 4200 Curry St
- 754 Wright Dr
- 4146 Montclair Dr
- 813 Wright Dr
- 4237 Murrelle St
- 4801 Allen St
- 809 Dogwood Dr
- 644 Georgia Dr
- 4017 Merrywood Dr
- 4525 Sentry St
- 815 Englewood Dr
- 914 Reynolds Rd
- 4846 Maplewood Dr
- 702 Corley Dr
- 763 Corley Dr
- 750 Corley Dr
- 5011 Edo Ct
- 5003 Shirley Ann Dr






