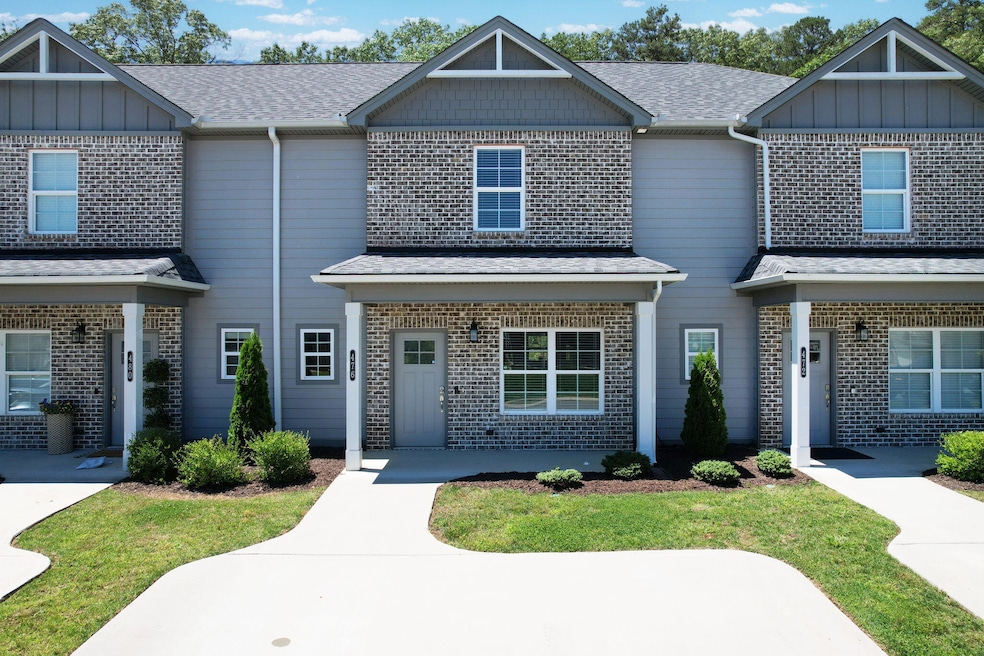
476 NE Bellingham Dr Cleveland, TN 37312
Estimated payment $1,571/month
Highlights
- Granite Countertops
- Front Porch
- Brick Veneer
- North Lee Elementary School Rated A-
- Double Pane Windows
- Patio
About This Home
PRICE REDUCTION ON THIS MOVE IN READY TOWNHOME!!! Charming Townhome with Open Floor Plan and Private Patio and Backyard
This beautifully maintained, like-new townhome offers the perfect blend of comfort, quality, and convenience. Thoughtfully designed with an open floor plan, the home features open living and dining areas that flow seamlessly—ideal for everyday living and entertaining. Laundry located on the second floor near the bedrooms is a step saver. Two large ensuite bedrooms include walk in closets and lots of natural light.
Enjoy a private, partially fenced patio perfect for relaxing or container gardening. No neighbors behind you ensures peace and quiet while enjoying an evening out of doors.
Situated in a desirable, well-kept community in the northeast end of Cleveland, this property is close to shopping, dining, schools, and parks, with easy access to major roads.
Built with care and quality craftsmanship, this home feels solid and inviting. Whether you're downsizing, investing, or buying your first home, this one is a must-see. Refrigerator and washer/dryer set available.
Townhouse Details
Home Type
- Townhome
Est. Annual Taxes
- $1,200
Year Built
- Built in 2022
Lot Details
- 3,485 Sq Ft Lot
- Property fronts a county road
- Landscaped
- Zero Lot Line
HOA Fees
- $85 Monthly HOA Fees
Home Design
- Brick Veneer
- Slab Foundation
- Pitched Roof
- Shingle Roof
- Cement Siding
- Vinyl Siding
Interior Spaces
- 1,410 Sq Ft Home
- 2-Story Property
- Double Pane Windows
- Insulated Windows
- Laundry on upper level
Kitchen
- Electric Range
- Microwave
- Dishwasher
- Kitchen Island
- Granite Countertops
Flooring
- Carpet
- Luxury Vinyl Tile
Bedrooms and Bathrooms
- 2 Bedrooms
Outdoor Features
- Patio
- Rain Gutters
- Front Porch
Schools
- North Lee Elementary School
- Ocoee Middle School
- Walker Valley High School
Utilities
- Central Heating and Cooling System
- Electric Water Heater
Community Details
- Bellingham Subdivision
Listing and Financial Details
- Tax Lot 10B
- Assessor Parcel Number 042d E 002.00
Map
Home Values in the Area
Average Home Value in this Area
Property History
| Date | Event | Price | Change | Sq Ft Price |
|---|---|---|---|---|
| 07/26/2025 07/26/25 | Price Changed | $254,900 | -2.0% | $181 / Sq Ft |
| 06/19/2025 06/19/25 | Price Changed | $260,000 | -7.1% | $184 / Sq Ft |
| 05/24/2025 05/24/25 | For Sale | $279,900 | +31.4% | $199 / Sq Ft |
| 03/31/2022 03/31/22 | Sold | $213,000 | +5.2% | $166 / Sq Ft |
| 10/18/2021 10/18/21 | Pending | -- | -- | -- |
| 08/10/2021 08/10/21 | For Sale | $202,500 | -- | $158 / Sq Ft |
Similar Homes in Cleveland, TN
Source: River Counties Association of REALTORS®
MLS Number: 20252321
- Bradley Plan at Bellingham Townhomes
- 654 Bellingham Dr NE
- 364 NE Bellingham Dr
- 368 NE Bellingham Dr
- 376 NE Bellingham Dr
- 388 NE Bellingham Dr
- 171 Belle Chase Way NE
- 157 Belle Chase Way NE
- 304 NE Bellingham Dr
- 348 NE Bellingham Dr
- 356 NE Bellingham Dr
- 105 Belle Chase Way NE
- 134 Rosewood Dr NE
- 0 Diamond Ridge Dr
- 133 Redspire Way NE
- Mitchell Townhome Plan at Belcourt Landing
- Altamont Townhome Plan at Belcourt Landing
- 4067 Belcourt NE
- 4206 Belcourt NE
- 4236 Belcourt NE
- 105 Belle Chase Way NE
- 120 Bellingham Dr NE
- 4100 Ocoee St N
- 3627 Moreland Dr NE
- 3247 Rolling Meadow Way NE
- 3310 Steeple Cir NE
- 3111 Holly Brook Cir NE
- 3322 Harmony Ct NE
- 440 Barpen St NW Unit 3
- 4415 Frontage Rd NW
- 260 25th St NE
- 3925 Adkisson Dr NW
- 2388 Villa Dr NW
- 737 6th St NE Unit 5
- 735 6th St NE Unit 8
- 1707 Georgetown Rd NW
- 2075 Clingan Dr NW
- 615 Brown Ave NW
- 909 Harrison Pike
- 1159 Harrison Pike






