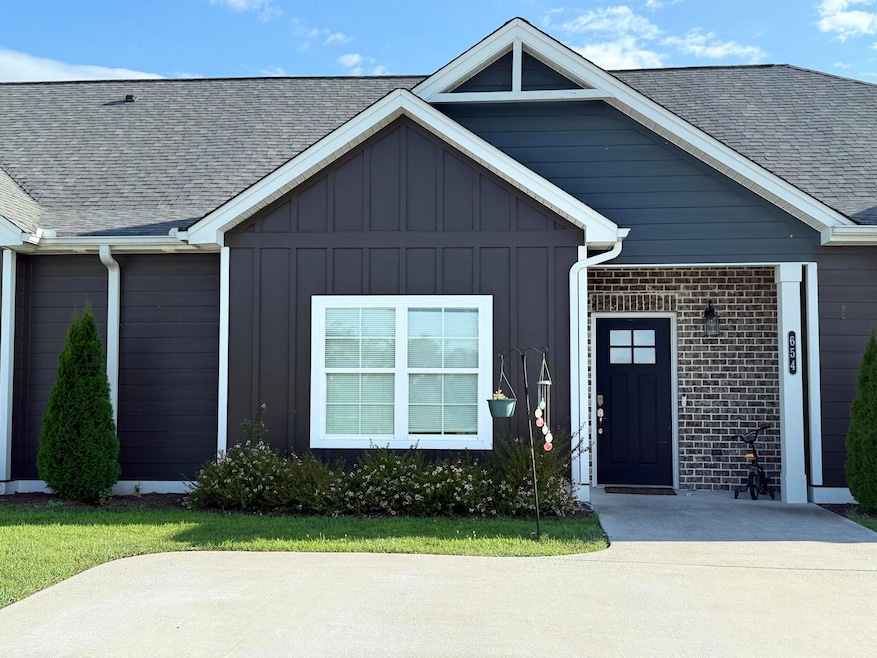
654 Bellingham Dr NE Cleveland, TN 37312
Estimated payment $1,527/month
Highlights
- Very Popular Property
- Contemporary Architecture
- Eat-In Kitchen
- North Lee Elementary School Rated A-
- High Ceiling
- Tray Ceiling
About This Home
Charming 2-Bed, 2-Bath Home with Modern Finishes & Low-Maintenance Living
Step into easy living with this beautifully designed 2-bedroom, 2-bathroom home, offering 1,064 sq ft of thoughtfully laid-out space—all on one level. Ideal for those seeking comfort, convenience, and a modern, low-maintenance lifestyle.
Inside, you'll love the open-concept layout, featuring a bright living area, elegant hard surface floors, and a stylish kitchen complete with quartz countertops and stainless steel appliances. Perfect for entertaining or everyday living!
Enjoy the ease of single-level living, modern finishes and professionally landscaped outdoor space—all nestled in a quiet, newly developed neighborhood with a welcoming feel and tree-lined surroundings.
Whether you're downsizing, investing, or just looking for a fresh start, this home offers a perfect blend of style, comfort, and practicality.
Townhouse Details
Home Type
- Townhome
Est. Annual Taxes
- $681
Year Built
- Built in 2022
Lot Details
- 3,049 Sq Ft Lot
- Lot Dimensions are 25x120x120x25
- Back Yard Fenced
- Landscaped
- Cleared Lot
- Garden
HOA Fees
- $85 Monthly HOA Fees
Home Design
- Contemporary Architecture
- Brick Veneer
- Slab Foundation
- Shingle Roof
- Wood Siding
- Vinyl Siding
Interior Spaces
- 1,064 Sq Ft Home
- 1-Story Property
- Bar
- Crown Molding
- Tray Ceiling
- High Ceiling
- Ceiling Fan
- Double Pane Windows
Kitchen
- Eat-In Kitchen
- Electric Oven
- Microwave
- Plumbed For Ice Maker
- Dishwasher
- Disposal
Flooring
- Carpet
- Luxury Vinyl Tile
Bedrooms and Bathrooms
- 2 Bedrooms
- Walk-In Closet
- 2 Full Bathrooms
Laundry
- Laundry Room
- Laundry on main level
Home Security
- Prewired Security
- Smart Locks
Parking
- Parking Available
- Driveway
- Off-Street Parking
Outdoor Features
- Patio
- Rain Gutters
- Rain Barrels or Cisterns
Schools
- North Lee Elementary School
- Ocoee Middle/High School
Utilities
- Central Heating and Cooling System
- Electric Water Heater
- High Speed Internet
Listing and Financial Details
- Assessor Parcel Number 042d E 040.00
Community Details
Overview
- Association fees include ground maintenance, maintenance structure
- $85 Other Monthly Fees
- Bellingham Subdivision
- On-Site Maintenance
Security
- Building Fire Alarm
- Carbon Monoxide Detectors
Map
Home Values in the Area
Average Home Value in this Area
Tax History
| Year | Tax Paid | Tax Assessment Tax Assessment Total Assessment is a certain percentage of the fair market value that is determined by local assessors to be the total taxable value of land and additions on the property. | Land | Improvement |
|---|---|---|---|---|
| 2022 | $582 | $32,750 | $4,250 | $28,500 |
Property History
| Date | Event | Price | Change | Sq Ft Price |
|---|---|---|---|---|
| 01/31/2022 01/31/22 | Sold | $177,000 | +4.1% | $165 / Sq Ft |
| 03/23/2021 03/23/21 | Pending | -- | -- | -- |
| 03/17/2021 03/17/21 | For Sale | $170,000 | -- | $158 / Sq Ft |
Similar Homes in Cleveland, TN
Source: Greater Chattanooga REALTORS®
MLS Number: 1516978
APN: 042D-E-040.00
- 595 Bellingham Dr NE
- 556 Bellingham Dr NE
- 356 NE Bellingham Dr
- 364 NE Bellingham Dr
- 368 NE Bellingham Dr
- 376 NE Bellingham Dr
- 388 NE Bellingham Dr
- 476 NE Bellingham Dr
- 139 Covington Dr NE
- 133 Redspire Way NE
- 242 Mulberry Ln NE
- 4242 Belcourt Ln
- 4236 Belcourt Ln
- 4234 Belcourt Ln
- 4226 Belcourt Ln
- 4224 Belcourt Ln
- 4220 Belcourt Ln
- 4222 Belcourt Ln
- 4232 Belcourt Ln
- 4216 Belcourt Ln
- 580 Bellingham Dr NE
- 170 Lone Tree Dr NE
- 539 Bellingham Dr NE
- 120 Bellingham Dr NE
- 4131 Belcourt Dr
- 3427 Fleeman Place Dr NE
- 4100 Ocoee St N
- 620 Blythe Ferry Rd NE
- 1700 New Castle Dr NE Unit 1704
- 3247 Rolling Meadow Way NE
- 3045 Holly Brook Cir NE
- 3352 Harmony Ct NE
- 3322 Harmony Ct NE
- 1239 Village Way NE Unit 1237
- 107 30th St NE
- 260 25th St NE
- 4415 Frontage Rd NW
- 3925 Adkisson Dr NW
- 3444 Adkisson Dr NW
- 735 6th St NE
