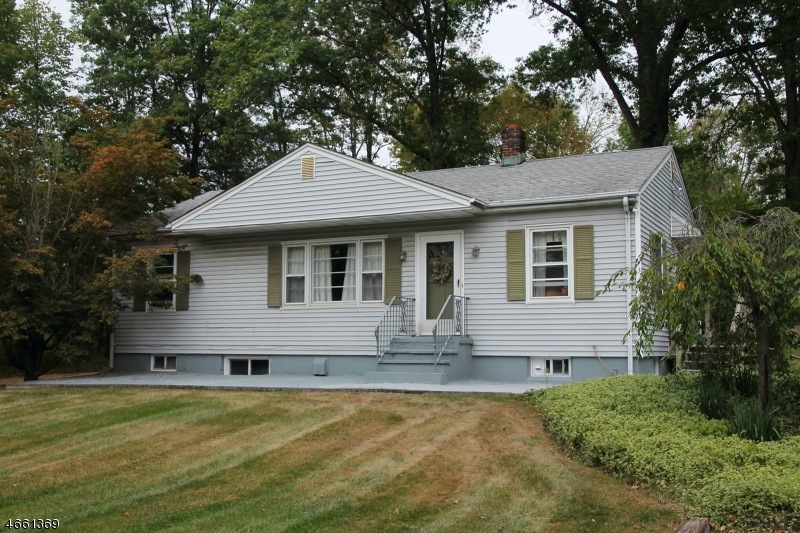
$585,000
- 4 Beds
- 3.5 Baths
- 18 Kline Blvd
- Whitehouse Station, NJ
Beautiful Farmhouse Colonial with Rocking Chair Front Porch!! Enjoy this well cared for, spacious, light-filled, updated 4 Bedroom, 3.5 Bath home located in one of Readington's finest neighborhoods within walking distance to town and train! Perfect blend of classic charm and modern amenities! Boasting spacious open floor plan. Large updated Kitchen with Breakfast Area & Pantry. French doors
PATRICIA DESENO COLDWELL BANKER REALTY
