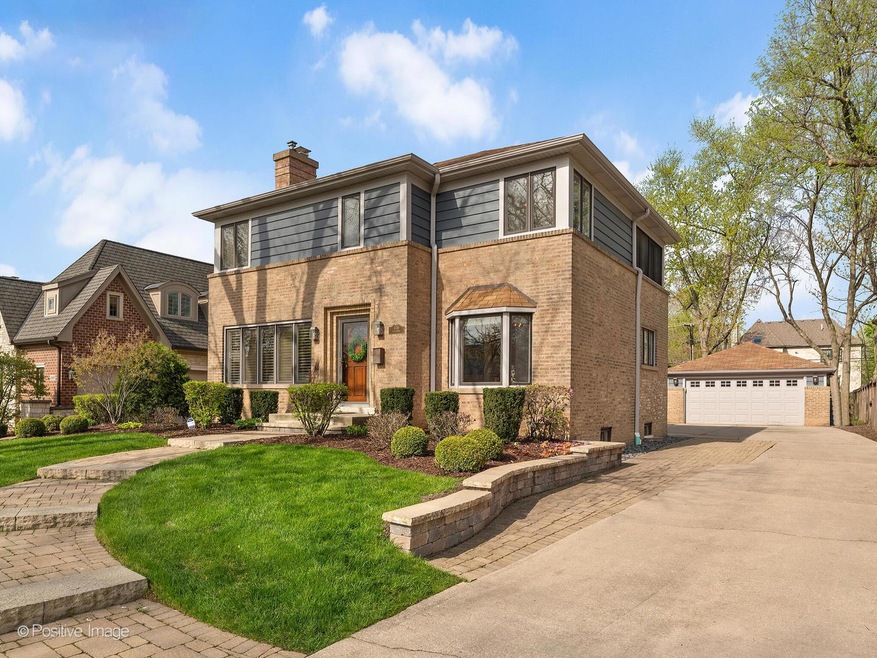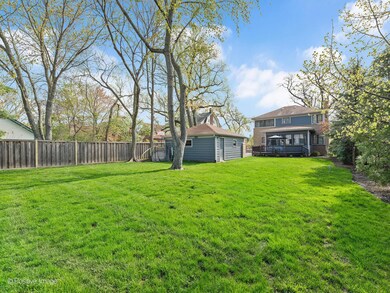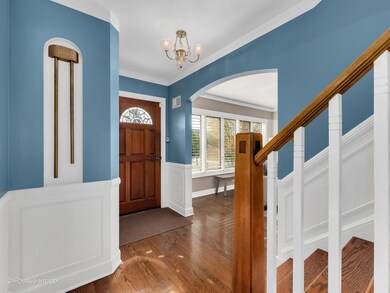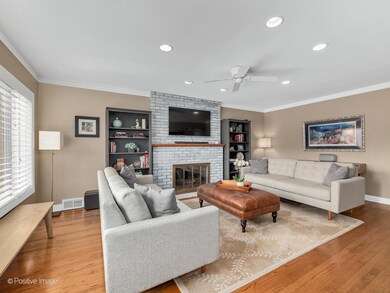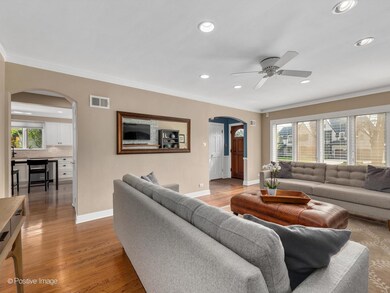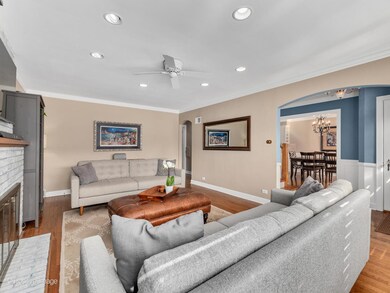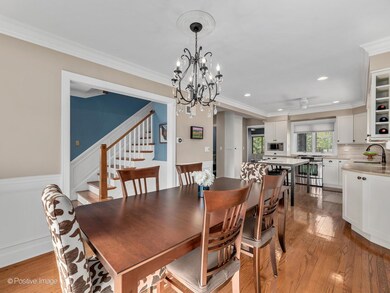
476 S Kenilworth Ave Elmhurst, IL 60126
Estimated Value: $828,000 - $1,026,000
Highlights
- Open Floorplan
- Mature Trees
- Property is near a park
- Edison Elementary School Rated A
- Deck
- Recreation Room
About This Home
As of June 2022Contract accepted in Private Network... Award winning schools, prime Cherry Farm location. Summary features... - 4 Bedrooms 2.5 Baths brick home with 3124 square feet of total living space - Oversized 60x190 lot with park-like setting - Above average frontage - Hardwood floors throughout - First floor office - Newer kitchen w/ new plumbing system - Quartz countertops - Custom white cabinetry with bronze hardware - Soft close drawers and cabinets - Bronze double bowl drop-in sink - SS Appliances - Sun drenched, corner windows throughout - Crown molding throughout - Basement walkout access - Exterior access to crawl storage Owner is IL Licensed Broker
Last Agent to Sell the Property
Anthony Giambrone
USA Realty Group Inc License #475147177 Listed on: 05/04/2022
Last Buyer's Agent
@properties Christie's International Real Estate License #475169167

Home Details
Home Type
- Single Family
Est. Annual Taxes
- $13,056
Year Built
- Built in 1940
Lot Details
- 10,777 Sq Ft Lot
- Lot Dimensions are 60x190
- Fenced Yard
- Wood Fence
- Paved or Partially Paved Lot
- Mature Trees
- Wooded Lot
Parking
- 2 Car Detached Garage
- Garage Transmitter
- Garage Door Opener
- Driveway
- Parking Included in Price
Home Design
- Georgian Architecture
- Prairie Architecture
- Block Foundation
- Asphalt Roof
Interior Spaces
- 2,165 Sq Ft Home
- 2-Story Property
- Open Floorplan
- Ceiling Fan
- Gas Log Fireplace
- Double Pane Windows
- Plantation Shutters
- Blinds
- Bay Window
- Wood Frame Window
- Window Screens
- Entrance Foyer
- Family Room
- Living Room with Fireplace
- Formal Dining Room
- Home Office
- Recreation Room
- Lower Floor Utility Room
- Storage Room
- Attic
Kitchen
- Electric Oven
- Gas Cooktop
- Down Draft Cooktop
- Microwave
- High End Refrigerator
- Dishwasher
- Stainless Steel Appliances
- Disposal
Flooring
- Wood
- Partially Carpeted
Bedrooms and Bathrooms
- 4 Bedrooms
- 4 Potential Bedrooms
- Walk-In Closet
- Whirlpool Bathtub
Laundry
- Laundry Room
- Dryer
- Washer
- Sink Near Laundry
- Laundry Chute
Partially Finished Basement
- Walk-Out Basement
- Basement Fills Entire Space Under The House
- Exterior Basement Entry
- Sump Pump
- Recreation or Family Area in Basement
- Basement Storage
- Basement Window Egress
Home Security
- Home Security System
- Storm Screens
- Storm Windows
- Storm Doors
- Carbon Monoxide Detectors
Outdoor Features
- Deck
- Outdoor Storage
Location
- Property is near a park
Schools
- Edison Elementary School
- Sandburg Middle School
- York Community High School
Utilities
- Forced Air Heating and Cooling System
- Humidifier
- Heating System Uses Natural Gas
- 200+ Amp Service
- Lake Michigan Water
Listing and Financial Details
- Homeowner Tax Exemptions
Community Details
Overview
- Cherry Farm Subdivision, Custom 2 Story Floorplan
Recreation
- Tennis Courts
- Community Pool
Ownership History
Purchase Details
Home Financials for this Owner
Home Financials are based on the most recent Mortgage that was taken out on this home.Purchase Details
Home Financials for this Owner
Home Financials are based on the most recent Mortgage that was taken out on this home.Purchase Details
Home Financials for this Owner
Home Financials are based on the most recent Mortgage that was taken out on this home.Purchase Details
Purchase Details
Similar Homes in Elmhurst, IL
Home Values in the Area
Average Home Value in this Area
Purchase History
| Date | Buyer | Sale Price | Title Company |
|---|---|---|---|
| Cotter John J | $875,000 | Lundeen Gary S | |
| Giambrone Anthony | $610,000 | Stewart Title Company | |
| Heuel Jeffrey | $454,000 | -- | |
| Hurrell Ernest James | -- | -- | |
| Holtz Clifford A | -- | -- |
Mortgage History
| Date | Status | Borrower | Loan Amount |
|---|---|---|---|
| Open | Cotter John J | $647,000 | |
| Previous Owner | Giambrone Anthon D | $457,400 | |
| Previous Owner | Giambrone Anthony D | $459,000 | |
| Previous Owner | Giambrone Anthony | $130,900 | |
| Previous Owner | Giambrone Anthony D | $408,000 | |
| Previous Owner | Giambrone Anthony D | $410,000 | |
| Previous Owner | Giambrone Anthony D | $131,200 | |
| Previous Owner | Giambrone Anthony | $417,000 | |
| Previous Owner | Giambrone Anthony D | $131,900 | |
| Previous Owner | Heuel Jeffrey | $160,000 | |
| Previous Owner | Heuel Jeffrey | $125,000 | |
| Previous Owner | Heuel Jeffrey | $301,100 | |
| Previous Owner | Heuel Jeffrey | $114,500 | |
| Previous Owner | Heuel Jeffrey | $300,700 | |
| Previous Owner | Heuel Jeffrey | $275,000 | |
| Previous Owner | Holtz Clifford A | $240,000 | |
| Closed | Heuel Jeffrey | $75,000 |
Property History
| Date | Event | Price | Change | Sq Ft Price |
|---|---|---|---|---|
| 06/07/2022 06/07/22 | Sold | $875,000 | +5.4% | $404 / Sq Ft |
| 05/11/2022 05/11/22 | For Sale | $829,900 | -- | $383 / Sq Ft |
| 05/09/2022 05/09/22 | Pending | -- | -- | -- |
Tax History Compared to Growth
Tax History
| Year | Tax Paid | Tax Assessment Tax Assessment Total Assessment is a certain percentage of the fair market value that is determined by local assessors to be the total taxable value of land and additions on the property. | Land | Improvement |
|---|---|---|---|---|
| 2023 | $15,345 | $260,770 | $119,350 | $141,420 |
| 2022 | $13,385 | $226,740 | $114,720 | $112,020 |
| 2021 | $13,056 | $221,100 | $111,870 | $109,230 |
| 2020 | $12,554 | $216,260 | $109,420 | $106,840 |
| 2019 | $12,295 | $205,610 | $104,030 | $101,580 |
| 2018 | $13,289 | $220,500 | $98,490 | $122,010 |
| 2017 | $13,006 | $210,120 | $93,850 | $116,270 |
| 2016 | $12,741 | $197,940 | $88,410 | $109,530 |
| 2015 | $12,626 | $184,400 | $82,360 | $102,040 |
| 2014 | $12,332 | $166,030 | $66,260 | $99,770 |
| 2013 | $12,197 | $168,370 | $67,190 | $101,180 |
Agents Affiliated with this Home
-
A
Seller's Agent in 2022
Anthony Giambrone
USA Realty Group Inc
-
Jennifer Iaccino

Buyer's Agent in 2022
Jennifer Iaccino
@ Properties
(630) 290-8690
11 in this area
196 Total Sales
-
Amanda Fiedler
A
Buyer Co-Listing Agent in 2022
Amanda Fiedler
@ Properties
(630) 337-3014
1 in this area
4 Total Sales
Map
Source: Midwest Real Estate Data (MRED)
MLS Number: 11394420
APN: 06-12-114-013
- 500 S Kenilworth Ave
- 179 E South St
- 9 Manchester Ln
- 228 E May St
- 371 S Arlington Ave
- 580 S Kearsage Ave
- 606 S York St
- 172 E Crescent Ave
- 622 S Euclid Ave
- 599 S Parkside Ave
- 546 S Mitchell Ave
- 656 S York St
- 611 S Prospect Ave
- 377 S Prairie Ave
- 613 S Chatham Ave
- 262 W Eggleston Ave Unit C
- 236 W Crescent Ave
- 269 S York St
- 618 S Swain Ave
- 689 S Parkside Ave
- 476 S Kenilworth Ave
- 480 S Kenilworth Ave
- 486 S Kenilworth Ave
- 470 S Kenilworth Ave
- 468 S Kenilworth Ave
- 488 S Kenilworth Ave
- 483 S York St
- 479 S York St
- 487 S York St
- 475 S York St
- 473 S Kenilworth Ave
- 479 S Kenilworth Ave
- 487 S Kenilworth Ave
- 465 S Kenilworth Ave
- 140 E May St
- 123 E May St
- 495 S York St
- 489 S Kenilworth Ave
- 489 S Kenilworth Ave
- 493 S York St Unit 1
