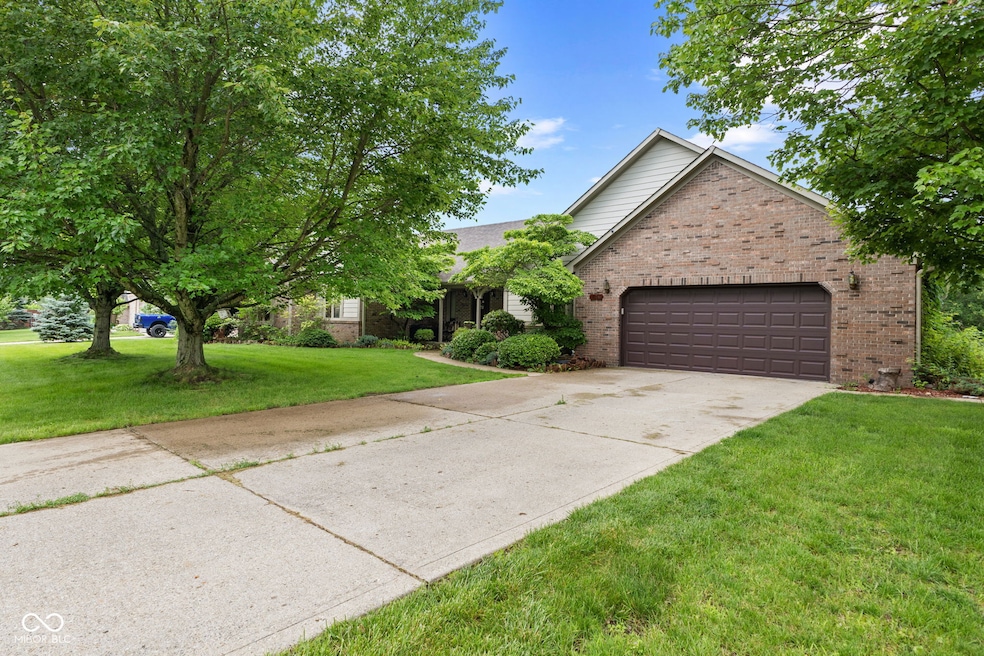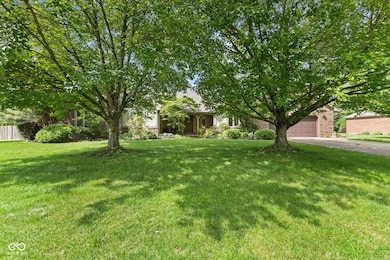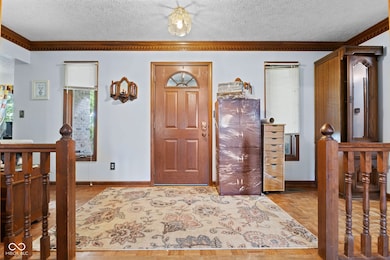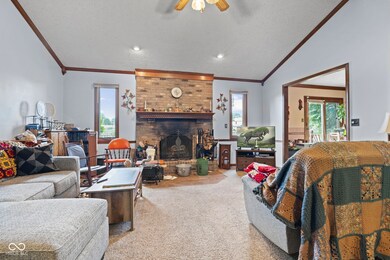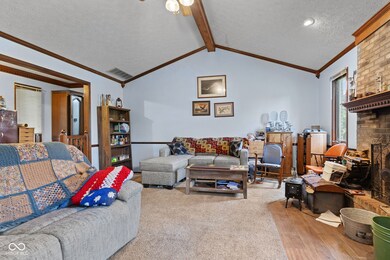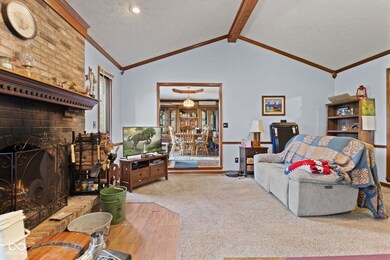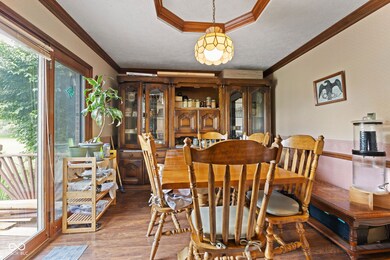
Estimated payment $2,242/month
Highlights
- 0.82 Acre Lot
- Deck
- Eat-In Country Kitchen
- Avon Intermediate School West Rated A
- Ranch Style House
- 2 Car Attached Garage
About This Home
Welcome to this single-family residence offering an inviting and attractive property that is ready for you to call it home. The living room is a focal point, featuring a fireplace that promises cozy evenings, a vaulted ceiling that amplifies the sense of space, and crown molding with a beamed ceiling that adds architectural interest. Imagine relaxing in this comfortable area, enjoying the warmth of the fire and the grandeur of the design. The kitchen offers a kitchen peninsula and kitchen bar, which creates a gathering spot for casual meals and conversation. Envision preparing your favorite dishes in this functional area, with ample space for both cooking and entertaining. Retreat to the bedroom, where a tray ceiling and crown molding add a touch of elegance, while the ensuite bathroom provides convenience and privacy. The bathroom itself is equipped with a double vanity, offering plenty of space for your morning routine. This residence also features a deck perfect for outdoor enjoyment, and a shed for additional storage. All of this situated on .82 acres and ready for you to make it home!
Listing Agent
Berkshire Hathaway Home Brokerage Email: zach@zachpurdy.com License #RB16001754 Listed on: 06/19/2025

Home Details
Home Type
- Single Family
Est. Annual Taxes
- $3,226
Year Built
- Built in 1988
Lot Details
- 0.82 Acre Lot
HOA Fees
- $23 Monthly HOA Fees
Parking
- 2 Car Attached Garage
Home Design
- Ranch Style House
- Traditional Architecture
- Vinyl Construction Material
Interior Spaces
- 1,828 Sq Ft Home
- Great Room with Fireplace
- Combination Kitchen and Dining Room
- Crawl Space
Kitchen
- Eat-In Country Kitchen
- Breakfast Bar
- Microwave
- Dishwasher
- Disposal
Flooring
- Carpet
- Laminate
Bedrooms and Bathrooms
- 3 Bedrooms
- 2 Full Bathrooms
Laundry
- Laundry Room
- Dryer
- Washer
Outdoor Features
- Deck
- Shed
- Storage Shed
Schools
- Pine Tree Elementary School
- Avon Middle School South
- Avon Intermediate School West
- Avon High School
Utilities
- Forced Air Heating System
- Water Heater
Community Details
- Association fees include home owners, insurance, maintenance, management
- Association Phone (317) 272-5688
- Turnberry Subdivision
- Property managed by H & H Management
- The community has rules related to covenants, conditions, and restrictions
Listing and Financial Details
- Tax Lot 33
- Assessor Parcel Number 321009160011000022
Map
Home Values in the Area
Average Home Value in this Area
Tax History
| Year | Tax Paid | Tax Assessment Tax Assessment Total Assessment is a certain percentage of the fair market value that is determined by local assessors to be the total taxable value of land and additions on the property. | Land | Improvement |
|---|---|---|---|---|
| 2024 | $3,226 | $315,300 | $49,000 | $266,300 |
| 2023 | $2,097 | $233,400 | $40,000 | $193,400 |
| 2022 | $2,489 | $222,600 | $38,200 | $184,400 |
| 2021 | $2,424 | $207,300 | $38,200 | $169,100 |
| 2020 | $2,431 | $206,200 | $38,200 | $168,000 |
| 2019 | $2,163 | $189,600 | $35,300 | $154,300 |
| 2018 | $2,240 | $190,600 | $35,300 | $155,300 |
| 2017 | $1,817 | $180,600 | $33,600 | $147,000 |
| 2016 | $1,761 | $175,000 | $33,600 | $141,400 |
| 2014 | $1,689 | $167,700 | $32,900 | $134,800 |
Property History
| Date | Event | Price | Change | Sq Ft Price |
|---|---|---|---|---|
| 06/19/2025 06/19/25 | For Sale | $350,000 | -- | $191 / Sq Ft |
Purchase History
| Date | Type | Sale Price | Title Company |
|---|---|---|---|
| Interfamily Deed Transfer | -- | -- |
Mortgage History
| Date | Status | Loan Amount | Loan Type |
|---|---|---|---|
| Closed | $258,445 | FHA | |
| Closed | $150,000 | New Conventional | |
| Closed | $114,000 | New Conventional | |
| Closed | $107,000 | New Conventional | |
| Closed | $64,300 | New Conventional |
Similar Homes in the area
Source: MIBOR Broker Listing Cooperative®
MLS Number: 22044913
APN: 32-10-09-160-011.000-022
- 378 Turnberry Ct
- 4977 Beechwood Rd
- 5152 Coppertree Ln
- 4965 Hawthorne Way
- 5077 Vantage Point Rd Unit 1 WM-5-1
- 5097 Vantage Point Rd Unit B 2
- 5298 Royal Troon Way
- 5325 Ridge Hill Way
- 741 Ironwood Dr
- 716 Royal Troon Ct
- 5177 Fairway Dr
- 5183 Fairway Dr
- 4739 Beechwood Rd
- 4577 Parkstone Ln
- 5196 E County Road 100 S
- 5361 Carnoustie Cir
- 842 Cheltenham Way
- 902 Saint Andrews Dr
- 790 Foxboro Dr
- 41XX E Main St
