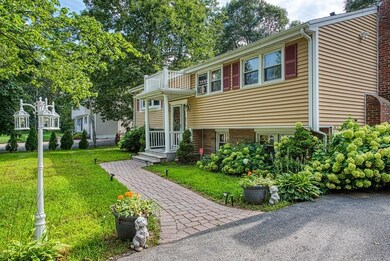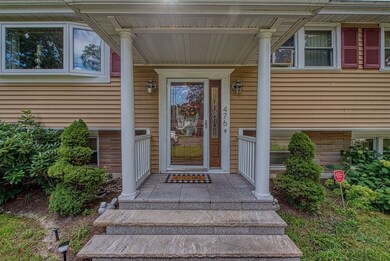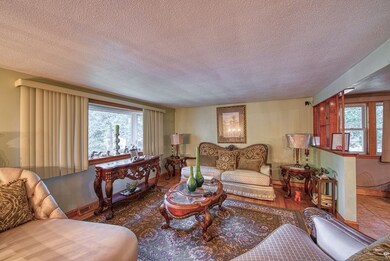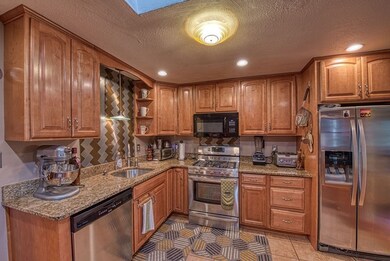
476 Turnpike St Stoughton, MA 02072
Estimated Value: $711,000 - $784,000
Highlights
- Golf Course Community
- Deck
- Wood Flooring
- Medical Services
- Raised Ranch Architecture
- Main Floor Primary Bedroom
About This Home
As of September 2023Exquisite is the name of this property. From bottom to the top and outside this well-built & well-kept home is fit for a King & Queen. Enter a large living room with fireplace, beautiful new kitchen, the 1st dining room and then a 2nd oversize dining room with hardwood floors. The hallway with a single bathroom with tile floor. All bedrooms, living room and hallway have hard wood floors with matching hardwood doors. There are 2 good size bedrooms upstairs with hardwood floors. Then the master bedroom upstairs has a shoe closet, fireplace and the oversize bathroom has a walk-in shower & separate Jacuzzi tub and walk in closet. This basement is unbelievable, a must see. The basement is fully completed with tile floors & beautiful wood & glass doors. Basement comes with a large family room, an office or exercise room with fireplace, Laundry room, 3 huge rooms with closets & full bathroom. Beautiful outside deck, gorgeous great lawn. Roof, Windows, Floors,Siding,Deck, Addition- 2012
Home Details
Home Type
- Single Family
Est. Annual Taxes
- $7,112
Year Built
- Built in 1962
Lot Details
- 0.36 Acre Lot
- Fenced Yard
- Fenced
- Property is zoned RB
Home Design
- Raised Ranch Architecture
- Shingle Roof
- Concrete Perimeter Foundation
- Stone
Interior Spaces
- 3,414 Sq Ft Home
- 2 Fireplaces
- Insulated Windows
- Insulated Doors
- Combination Dining and Living Room
- Home Office
- Bonus Room
- Washer and Electric Dryer Hookup
Kitchen
- Range
- Microwave
- Plumbed For Ice Maker
- Dishwasher
- Disposal
Flooring
- Wood
- Tile
Bedrooms and Bathrooms
- 3 Bedrooms
- Primary Bedroom on Main
- 3 Full Bathrooms
Finished Basement
- Walk-Out Basement
- Basement Fills Entire Space Under The House
- Laundry in Basement
Home Security
- Storm Windows
- Storm Doors
Parking
- 4 Car Parking Spaces
- Driveway
- Paved Parking
- Open Parking
- Off-Street Parking
Outdoor Features
- Deck
- Rain Gutters
Location
- Property is near schools
Utilities
- Window Unit Cooling System
- Forced Air Heating System
- Heating System Uses Natural Gas
- Natural Gas Connected
Listing and Financial Details
- Assessor Parcel Number M:0089 B:0077 L:0000,239042
Community Details
Overview
- No Home Owners Association
Amenities
- Medical Services
- Shops
Recreation
- Golf Course Community
Ownership History
Purchase Details
Home Financials for this Owner
Home Financials are based on the most recent Mortgage that was taken out on this home.Similar Homes in Stoughton, MA
Home Values in the Area
Average Home Value in this Area
Purchase History
| Date | Buyer | Sale Price | Title Company |
|---|---|---|---|
| Bodkin Rachele | $235,000 | -- | |
| Bodkin Rachele | $235,000 | -- |
Mortgage History
| Date | Status | Borrower | Loan Amount |
|---|---|---|---|
| Open | Burke Roger | $560,000 | |
| Closed | Burke Roger | $560,000 | |
| Closed | Bodkin Rachele G | $339,000 | |
| Closed | Bodkin Rachele G | $355,282 | |
| Closed | Bodkin Rachele | $231,877 | |
| Previous Owner | Cottam Barbara A | $280,000 | |
| Previous Owner | Cottam Barbara A | $145,000 | |
| Previous Owner | Cottam Barbara A | $31,000 | |
| Previous Owner | Cottam Barbara A | $39,000 |
Property History
| Date | Event | Price | Change | Sq Ft Price |
|---|---|---|---|---|
| 09/19/2023 09/19/23 | Sold | $700,000 | -3.4% | $205 / Sq Ft |
| 08/17/2023 08/17/23 | Pending | -- | -- | -- |
| 08/11/2023 08/11/23 | For Sale | $725,000 | -- | $212 / Sq Ft |
Tax History Compared to Growth
Tax History
| Year | Tax Paid | Tax Assessment Tax Assessment Total Assessment is a certain percentage of the fair market value that is determined by local assessors to be the total taxable value of land and additions on the property. | Land | Improvement |
|---|---|---|---|---|
| 2025 | $7,563 | $610,900 | $218,100 | $392,800 |
| 2024 | $7,362 | $578,300 | $198,700 | $379,600 |
| 2023 | $7,112 | $524,900 | $184,700 | $340,200 |
| 2022 | $6,787 | $471,000 | $168,800 | $302,200 |
| 2021 | $6,381 | $422,600 | $153,000 | $269,600 |
| 2020 | $6,053 | $406,500 | $147,700 | $258,800 |
| 2019 | $6,072 | $395,800 | $147,700 | $248,100 |
| 2018 | $5,340 | $360,600 | $140,700 | $219,900 |
| 2017 | $5,029 | $347,100 | $133,700 | $213,400 |
| 2016 | $4,810 | $321,300 | $123,100 | $198,200 |
| 2015 | $4,755 | $314,300 | $116,100 | $198,200 |
| 2014 | $4,617 | $293,300 | $105,500 | $187,800 |
Agents Affiliated with this Home
-
Ruth Littleton

Seller's Agent in 2023
Ruth Littleton
Littleton Realty Group
(508) 889-6550
3 in this area
36 Total Sales
-

Buyer's Agent in 2023
Nilton Pina
Keller Williams Realty
(857) 991-5501
Map
Source: MLS Property Information Network (MLS PIN)
MLS Number: 73147374
APN: STOU-000089-000077
- 453 Turnpike St
- 15 Harwich Ln Unit 15
- 15 Harwich Ln
- 60 Brewster Rd Unit 60
- 111 E Vanston Rd
- 192 Corbett Rd
- 31 7th St
- Lot 9 Lawler Ln
- 827 Park St
- 349 Central St
- 53 Hollytree Rd
- 393 Walnut St
- 336 Lincoln St
- 20 Walnut Ct
- 121 Bassick Cir
- 287 Walnut St
- 23 Brickel Rd
- 24 Penniman Cir
- 710 Central St
- 82 Brickel Rd
- 476 Turnpike St
- 486 Turnpike St
- 464 Turnpike St
- 5 Brewster Rd Unit 3
- 4 Ohare Cir
- 11 Brewster Rd Unit 11
- 473 Turnpike St
- 496 Turnpike St
- 20 Ohare Cir
- 9 Brewster Rd Unit 5
- 15 Brewster Rd Unit 8
- 491 Turnpike St
- 17 Brewster Rd Unit 9
- 19 Brewster Rd Unit 19
- 506 Turnpike St
- 11 Ohare Cir
- 11 Ohare Cir Unit 1
- 250 2nd St
- 253 2nd St
- 264 3rd St






