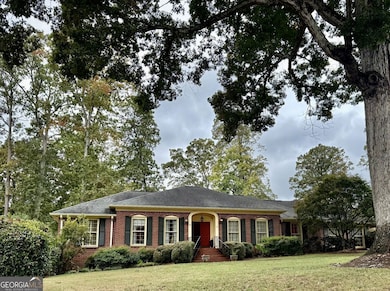4760 Cherrywood Ln NE Atlanta, GA 30342
Sandy Springs ITP NeighborhoodEstimated payment $5,092/month
Highlights
- Deck
- Private Lot
- Wood Flooring
- High Point Elementary School Rated A-
- Ranch Style House
- 1 Fireplace
About This Home
Located on a quiet street in one of the most desirable neighborhoods near Chastain Park, this well maintained, quality built Chatham ranch offers timeless craftsmanship and an unbeatable location. If you know, you know, Chatham homes are highly sought after for their solid construction, livable floor plans and enduring appeal. This one owner home is set among other well-cared-for homes in Westfield Park and presents an outstanding opportunity to move right in, renovate, or expand upward, all within an idyllic setting that consistently supports strong home values and thoughtful investment. The single-level layout offers a comfortable and practical design with an easy flow between main gathering areas and entertaining spaces-perfect for those looking to downsize or age in place. A full finished terrace level expands the home's versatility with additional living, recreation and guest space as well as an abundance of storage. The private backyard oasis is an true extension of this home as you step out directly from the main level where a sparkling pool awaits for almost year-round enjoyment. Surrounded by mature landscaping this picturesque setting compliments the home's classic craftsmanship. Fantastic central location with walkability as well as easy access to restaurants, shopping, hospitals, business centers, and top-rated schools while taking advantage of lower Sandy Springs taxes. Here is the opportunity you have been waiting for!
Listing Agent
Harry Norman Realtors Brokerage Email: sandy.humphries@harrynorman.com License #267845 Listed on: 11/03/2025

Home Details
Home Type
- Single Family
Est. Annual Taxes
- $6,146
Year Built
- Built in 1961
Lot Details
- 0.43 Acre Lot
- Private Lot
Home Design
- Ranch Style House
- Brick Exterior Construction
- Block Foundation
- Composition Roof
- Stone Siding
- Stone
Interior Spaces
- 2,253 Sq Ft Home
- 1 Fireplace
- Family Room
- Open Access
Kitchen
- Double Oven
- Microwave
- Solid Surface Countertops
Flooring
- Wood
- Carpet
Bedrooms and Bathrooms
Basement
- Basement Fills Entire Space Under The House
- Laundry in Basement
Parking
- 6 Parking Spaces
- Parking Pad
- Parking Accessed On Kitchen Level
Outdoor Features
- Saltwater Pool
- Deck
Schools
- High Point Elementary School
- Ridgeview Middle School
- Riverwood High School
Utilities
- Central Air
- Heating System Uses Natural Gas
- Cable TV Available
Listing and Financial Details
- Tax Block 2
Community Details
Overview
- No Home Owners Association
- Westfield Park Subdivision
Recreation
- Park
Map
Home Values in the Area
Average Home Value in this Area
Tax History
| Year | Tax Paid | Tax Assessment Tax Assessment Total Assessment is a certain percentage of the fair market value that is determined by local assessors to be the total taxable value of land and additions on the property. | Land | Improvement |
|---|---|---|---|---|
| 2025 | $6,146 | $314,280 | $116,440 | $197,840 |
| 2023 | $7,352 | $260,480 | $64,320 | $196,160 |
| 2022 | $5,797 | $249,680 | $63,720 | $185,960 |
| 2021 | $5,748 | $242,440 | $61,880 | $180,560 |
| 2020 | $5,776 | $248,680 | $84,800 | $163,880 |
| 2019 | $5,679 | $244,240 | $83,280 | $160,960 |
| 2018 | $5,775 | $204,520 | $44,680 | $159,840 |
| 2017 | $5,826 | $200,400 | $59,920 | $140,480 |
| 2016 | $5,408 | $200,400 | $59,920 | $140,480 |
| 2015 | $5,425 | $200,400 | $59,920 | $140,480 |
| 2014 | $4,532 | $147,040 | $55,360 | $91,680 |
Property History
| Date | Event | Price | List to Sale | Price per Sq Ft |
|---|---|---|---|---|
| 11/03/2025 11/03/25 | For Sale | $875,000 | -- | $388 / Sq Ft |
| 11/03/2025 11/03/25 | Pending | -- | -- | -- |
Purchase History
| Date | Type | Sale Price | Title Company |
|---|---|---|---|
| Warranty Deed | -- | -- |
Source: Georgia MLS
MLS Number: 10635035
APN: 17-0066-0005-025-7
- 4335 Parkside Place
- 520 Windsor Pkwy NE
- 4330 Parkside Place
- 4127 Township Pkwy
- 247 Franklin Rd
- 243 Franklin Rd NE
- 4219 Deming Cir
- 4741 Roswell Rd
- 4103 Township Pkwy
- 350 Mystic Ridge Ln
- 360 Mystic Ridge Ln
- 196 Mystic Ct NE
- 4550 Jolyn Place NE
- 510 Forest Valley Rd NE
- 514 Valley Green Dr NE Unit 5
- 4750 Mystic Dr NE
- 270 Dilbeck Place NE

