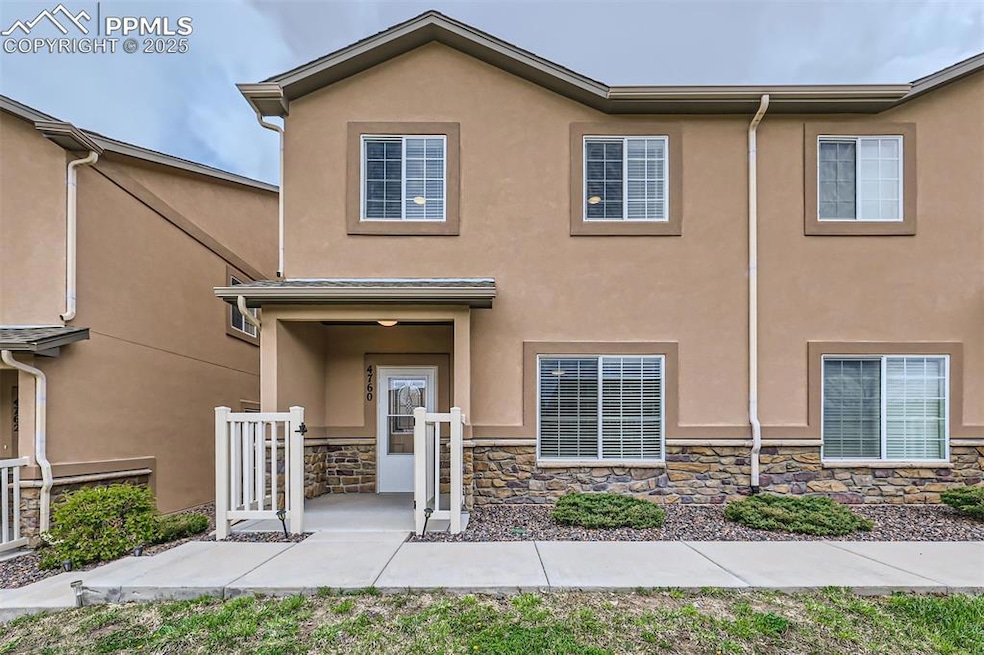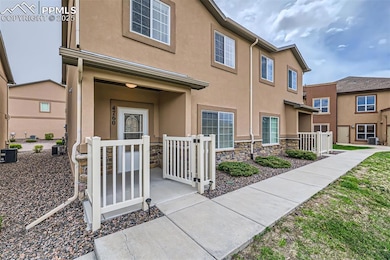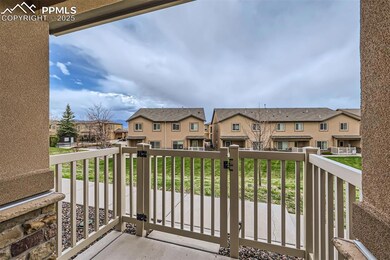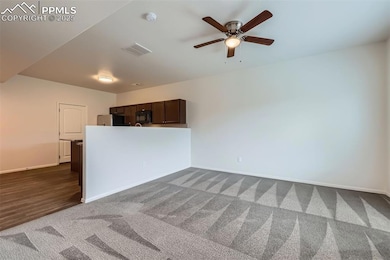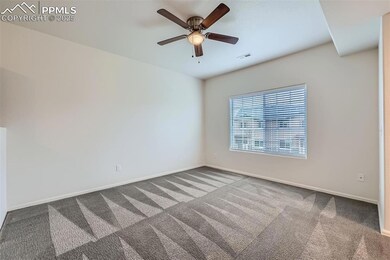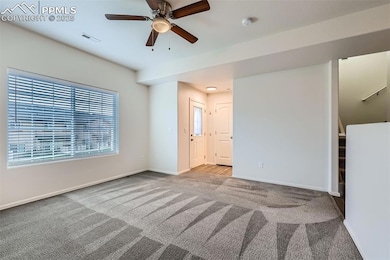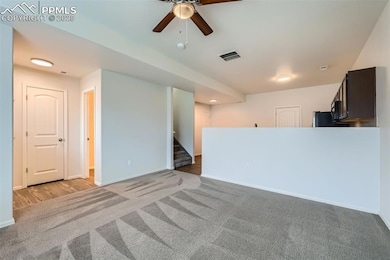
4760 Kerry Lynn View Colorado Springs, CO 80922
Stetson Hills NeighborhoodEstimated payment $2,462/month
Highlights
- Fitness Center
- Mountain View
- Property is near a park
- Gated Community
- Clubhouse
- Community Pool
About This Home
Welcome home to your dream townhome in the highly desirable gated community of Villa Mirage * From the front of the home, you're greeted by stunning mountain views that will take your breath away * Step inside & you'll instantly feel at ease in the open & inviting layout * The spacious living room beckons you to relax & unwind * The kitchen is a chef's delight, featuring generous cabinet & counter space, a large island perfect for gatherings & a walk-in pantry that makes meal prep a breeze * As you head upstairs, you'll discover three cozy bedrooms * The primary suite offers a peaceful retreat w/ its ensuite bath & huge walk-in closet, providing ample space for all your essentials * Down the hall, two charming guest bedrooms share a well-appointed full bath, ensuring everyone feels right at home * No more lugging laundry up & down stairs—this home conveniently places the laundry room upstairs & includes the washer/dryer * You’ll love the attached 2-car garage, which offers plenty of space for your vehicles & extra storage * This townhome is packed with bonuses, including a newer AC unit, smart thermostat, fresh interior paint (even in the garage), LED light fixtures, new ceiling fans in the secondary bedrooms, cordless blinds, and stylish Kohler fixtures throughout * With the unit facing open space, you’ll enjoy a sense of tranquility right outside your door * Just a short stroll away is the community clubhouse, complete with a fitness center, pool & rentable event space—perfect for socializing with neighbors or hosting gatherings * Conveniently located near Sandstone Park, schools & shopping means everything you need is within reach * This charming townhome is not just a place to live; it’s a place to call home!
Townhouse Details
Home Type
- Townhome
Est. Annual Taxes
- $1,234
Year Built
- Built in 2017
Lot Details
- 1,255 Sq Ft Lot
- Landscaped
HOA Fees
- $359 Monthly HOA Fees
Parking
- 2 Car Attached Garage
- Oversized Parking
Home Design
- Slab Foundation
- Shingle Roof
- Stucco
Interior Spaces
- 1,548 Sq Ft Home
- 2-Story Property
- Ceiling Fan
- Mountain Views
Kitchen
- Self-Cleaning Oven
- Microwave
- Dishwasher
- Disposal
Flooring
- Carpet
- Laminate
- Ceramic Tile
Bedrooms and Bathrooms
- 3 Bedrooms
Laundry
- Laundry on upper level
- Dryer
- Washer
Location
- Interior Unit
- Property is near a park
- Property is near public transit
- Property is near shops
Schools
- Springs Ranch Elementary School
- Horizon Middle School
- Sand Creek High School
Utilities
- Forced Air Heating and Cooling System
- Heating System Uses Natural Gas
Community Details
Overview
- Association fees include common utilities, covenant enforcement, insurance, lawn, ground maintenance, maintenance structure, management, snow removal, trash removal, water
- Built by Premier Homes Inc
- On-Site Maintenance
- Greenbelt
Recreation
- Fitness Center
- Community Pool
Additional Features
- Clubhouse
- Gated Community
Map
Home Values in the Area
Average Home Value in this Area
Tax History
| Year | Tax Paid | Tax Assessment Tax Assessment Total Assessment is a certain percentage of the fair market value that is determined by local assessors to be the total taxable value of land and additions on the property. | Land | Improvement |
|---|---|---|---|---|
| 2024 | $1,135 | $23,460 | $4,890 | $18,570 |
| 2023 | $1,135 | $23,460 | $4,890 | $18,570 |
| 2022 | $1,145 | $18,420 | $3,130 | $15,290 |
| 2021 | $1,192 | $18,950 | $3,220 | $15,730 |
| 2020 | $1,082 | $17,000 | $2,570 | $14,430 |
| 2019 | $1,071 | $17,000 | $2,570 | $14,430 |
| 2018 | $994 | $15,480 | $2,270 | $13,210 |
| 2017 | $219 | $15,480 | $2,270 | $13,210 |
| 2016 | $89 | $1,360 | $1,360 | $0 |
Property History
| Date | Event | Price | Change | Sq Ft Price |
|---|---|---|---|---|
| 05/31/2025 05/31/25 | Pending | -- | -- | -- |
| 05/22/2025 05/22/25 | Price Changed | $359,000 | -1.6% | $232 / Sq Ft |
| 05/09/2025 05/09/25 | Price Changed | $365,000 | -1.4% | $236 / Sq Ft |
| 05/02/2025 05/02/25 | For Sale | $370,000 | -- | $239 / Sq Ft |
Purchase History
| Date | Type | Sale Price | Title Company |
|---|---|---|---|
| Warranty Deed | $350,000 | None Listed On Document | |
| Warranty Deed | $226,290 | Heritage Title Co |
Mortgage History
| Date | Status | Loan Amount | Loan Type |
|---|---|---|---|
| Open | $300,000 | New Conventional | |
| Previous Owner | $207,225 | FHA |
Similar Homes in Colorado Springs, CO
Source: Pikes Peak REALTOR® Services
MLS Number: 8576017
APN: 53203-03-148
- 4830 Kerry Lynn View
- 6967 Stetson Ranch Point Unit 204
- 4807 Kerry Lynn View Unit 102
- 4887 Kerry Lynn View Unit 102
- 4888 Kerry Lynn View Unit 101
- 4880 Kerry Lynn View Unit 101
- 4855 Kerry Lynn View Unit 201
- 7045 Highcroft Dr
- 4561 Desert Varnish Dr
- 4730 Jenson Ln
- 4579 Desert Varnish Dr
- 7110 Ashley Dr
- 7044 Davey Crocket Ct
- 4641 Hidden River Dr
- 6792 David Anthony Ct
- 7292 Gardenstone Dr
- 4433 Centerville Dr
- 4765 Signal Rock Rd
- 5013 Horse Carriage Rd
- 7136 Purple Thistle Ct
