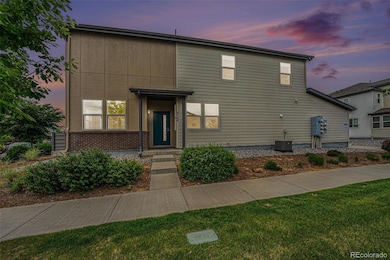4760 Kittredge St Denver, CO 80239
Gateway NeighborhoodEstimated payment $3,331/month
Highlights
- End Unit
- Corner Lot
- 2 Car Attached Garage
- Loyola Elementary School Rated A+
- Home Office
- Patio
About This Home
Welcome home! You will feel the easy living in your new place. The corner lot and end unit are convenient and private. As you enter you will immediately be impressed by the condition and the open floor plan. The double doors leading to the office have an air of luxury. The kitchen features a large island, beautiful quartz counter tops, stainless steel appliances and quality cabinetry. The primary bedroom feature a private ensuite with two vanities and a large shower and don't forget about the walk in closet. The additional two bedrooms are large and beautiful. On the warm summer nights you can step out to your private patio and enjoy the stars. The detached 2 car garage will keep your cars safe and dry. This newer community is beautiful and well established with shopping, school, entertainment and work. Close to DIA and I70. You will enjoy coming home every day. ALL INFORMATION ON THIS PAGE IS DEEMED RELIABLE, BUT NOT GUARANTEED. BUYER AND BUYERS AGENT TO VERIFY ALL LISTING INFORMATION INCLUDING, BUT NOT LIMITED TO, SQUARE FOOTAGE, SCHOOLS, HOA, ZONING, INCLUSIONS ETC. PLEASE SCHEDULE SHOWINGS THROUGH SHOWINGTIME.
Listing Agent
Harvest II Brokerage Phone: 303-523-6382 License #40010359 Listed on: 05/30/2025
Townhouse Details
Home Type
- Townhome
Est. Annual Taxes
- $5,186
Year Built
- Built in 2017
Lot Details
- 3,469 Sq Ft Lot
- End Unit
- Front Yard Sprinklers
HOA Fees
- $295 Monthly HOA Fees
Parking
- 2 Car Attached Garage
Home Design
- Frame Construction
- Composition Roof
Interior Spaces
- 1,947 Sq Ft Home
- 2-Story Property
- Living Room
- Dining Room
- Home Office
Kitchen
- Oven
- Range with Range Hood
- Dishwasher
- Disposal
Flooring
- Carpet
- Tile
- Vinyl
Bedrooms and Bathrooms
- 4 Bedrooms
Laundry
- Laundry Room
- Dryer
- Washer
Home Security
Outdoor Features
- Patio
Schools
- Lena Archuleta Elementary School
- William Roberts Middle School
- Dsst: Green Valley Ranch High School
Utilities
- Forced Air Heating and Cooling System
- Gas Water Heater
Listing and Financial Details
- Exclusions: Sellers personal property
- Assessor Parcel Number 202-17-013
Community Details
Overview
- Association fees include ground maintenance, road maintenance, snow removal, trash
- Avion At Denver Association, Phone Number (720) 794-4140
- Denver Connection West Subdivision
Security
- Carbon Monoxide Detectors
- Fire and Smoke Detector
Map
Home Values in the Area
Average Home Value in this Area
Tax History
| Year | Tax Paid | Tax Assessment Tax Assessment Total Assessment is a certain percentage of the fair market value that is determined by local assessors to be the total taxable value of land and additions on the property. | Land | Improvement |
|---|---|---|---|---|
| 2024 | $5,186 | $28,650 | $3,290 | $25,360 |
| 2023 | $5,013 | $28,650 | $3,290 | $25,360 |
| 2022 | $4,462 | $25,920 | $2,720 | $23,200 |
| 2021 | $4,372 | $26,670 | $2,800 | $23,870 |
| 2020 | $3,195 | $24,600 | $2,100 | $22,500 |
| 2019 | $3,143 | $24,600 | $2,100 | $22,500 |
| 2018 | $1,555 | $11,720 | $1,630 | $10,090 |
Property History
| Date | Event | Price | List to Sale | Price per Sq Ft |
|---|---|---|---|---|
| 12/08/2025 12/08/25 | For Sale | $495,000 | 0.0% | $254 / Sq Ft |
| 11/30/2025 11/30/25 | Off Market | $495,000 | -- | -- |
| 10/06/2025 10/06/25 | For Sale | $495,000 | 0.0% | $254 / Sq Ft |
| 09/30/2025 09/30/25 | Off Market | $495,000 | -- | -- |
| 08/06/2025 08/06/25 | Price Changed | $495,000 | -2.8% | $254 / Sq Ft |
| 05/30/2025 05/30/25 | For Sale | $509,000 | -- | $261 / Sq Ft |
Purchase History
| Date | Type | Sale Price | Title Company |
|---|---|---|---|
| Interfamily Deed Transfer | -- | Land Title Guarantee Co | |
| Special Warranty Deed | $326,450 | Land Title Guarantee Co |
Source: REcolorado®
MLS Number: 3575949
APN: 0202-17-013
- 4774 Kittredge St
- 4773 Kittredge St
- 16069 E Elk Dr
- 16035 E Elk Place
- 4790 Kittredge St
- 16092 E Warner Place
- 15963 Warner Dr
- 16128 E Elk Dr
- 15842 Warner Dr
- 16060 E 47th Dr
- 4888 Joplin Ct
- 16101 E Bolling Dr
- 15600 Bolling Dr
- 15644 E 50th Ave
- 5141 Jasper St
- 15627 E 51st Dr
- 4976 Fraser Way
- 5255 Memphis St Unit 717
- 5255 Memphis St Unit 1204
- 5255 Memphis St Unit 312
- 16059 E Elk Dr
- 16131 Warner Place
- 16259 E Elk Dr
- 4767 N Memphis St
- 4725 Memphis St
- 4550 Kittredge St
- 16199 E Green Valley Ranch Blvd
- 5089 Joplin Ct
- 15529 E 47th Ave
- 4699 Kittredge St
- 16505 Green Valley Ranch Blvd
- 4255 Kittredge St
- 15475 E Andrews Dr
- 4210 Fraser Way
- 16224 E 54th Ave
- 15255 E 40th Ave
- 14592 E 52nd Ave
- 15105 E 38th Ave
- 4909 N Telluride Ct
- 5568 Joplin St







