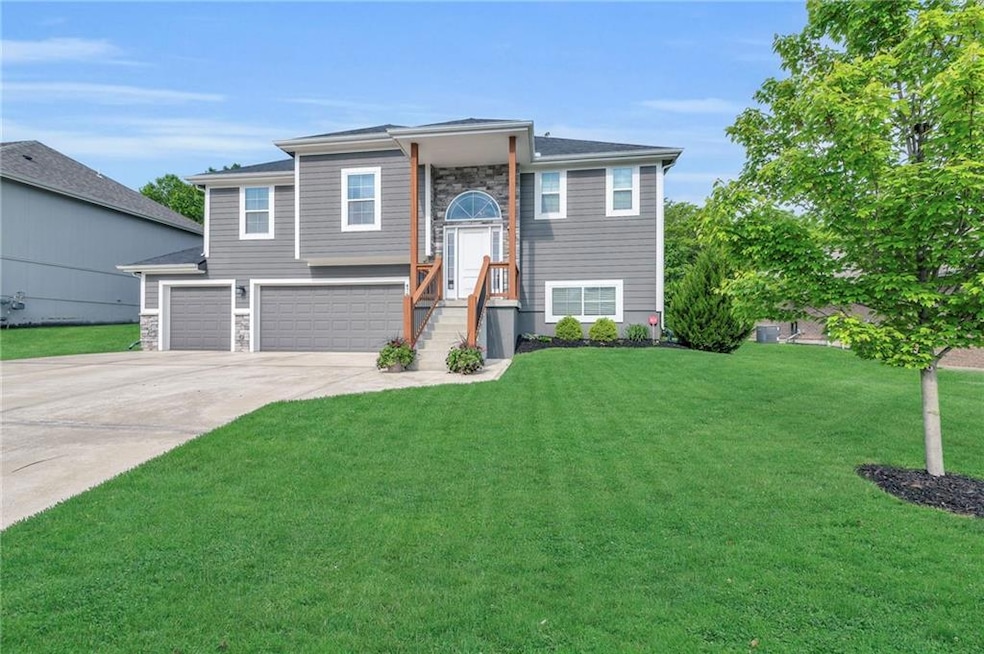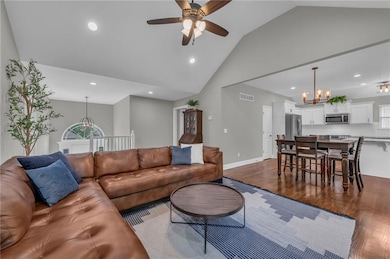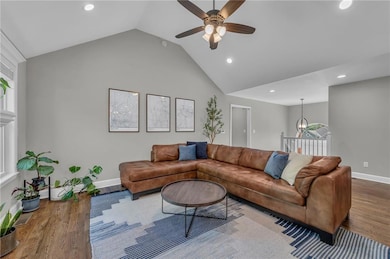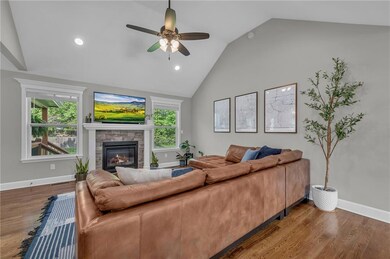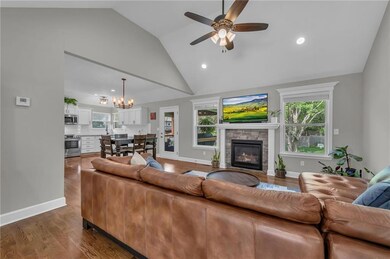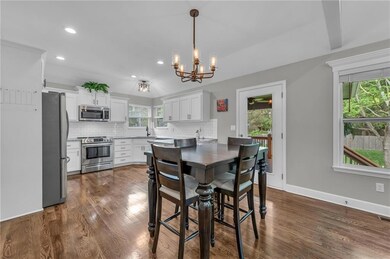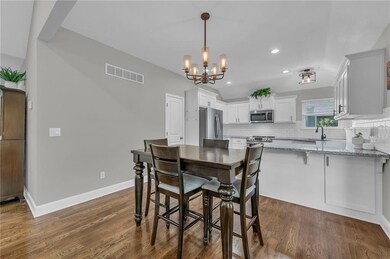
4760 Lakecrest Dr Shawnee, KS 66218
Highlights
- Recreation Room
- Traditional Architecture
- 3 Car Attached Garage
- Riverview Elementary School Rated A
- Wood Flooring
- Double Vanity
About This Home
As of July 2025Hello PERFECTION!!!! BETTER THAN NEW!!! Impeccable, 4-Bedroom, 3 Full Bath, 3 Car Garage home, & private back yard! THIS HOME HAS IT ALL! Light and bright throughout, inviting entry, hardwood floors throughout main living area, vaulted living room ceilings, stone, gas fireplace, opening to a beautiful kitchen/dining combo featuring White Painted Cabinets, Quartz Counter Tops, Stainless Steel Appliances, and spacious pantry closet! From the eat-in kitchen area, enjoy the tranquil covered deck with stairs to a picture-perfect backyard! Spacious Primary Suite, bathroom w/ double vanity, ceramic tile floors, shower, jetted tub, separate toilet room, AND walk-in closet! Bedroom level laundry room! Daylight Lower Level w/ 4th bedroom and 3rd full bath! HUGE 3-car garage and storage area! All appliances stay with the home! NEW ROOF, 2024!
Last Agent to Sell the Property
ReeceNichols - Parkville Brokerage Phone: 816-728-2253 License #2013028868 Listed on: 05/06/2025

Co-Listed By
ReeceNichols - Parkville Brokerage Phone: 816-728-2253 License #2004008927
Home Details
Home Type
- Single Family
Est. Annual Taxes
- $5,776
Year Built
- Built in 2019
HOA Fees
- $40 Monthly HOA Fees
Parking
- 3 Car Attached Garage
- Front Facing Garage
Home Design
- Traditional Architecture
- Split Level Home
- Frame Construction
- Composition Roof
- Stone Veneer
Interior Spaces
- Ceiling Fan
- Living Room with Fireplace
- Combination Kitchen and Dining Room
- Recreation Room
- Finished Basement
- Natural lighting in basement
Kitchen
- Built-In Electric Oven
- Dishwasher
Flooring
- Wood
- Carpet
- Ceramic Tile
Bedrooms and Bathrooms
- 4 Bedrooms
- Walk-In Closet
- 3 Full Bathrooms
- Double Vanity
- Shower Only
- Spa Bath
Schools
- Riverview Elementary School
- Mill Valley High School
Additional Features
- Playground
- 10,181 Sq Ft Lot
- Forced Air Heating and Cooling System
Listing and Financial Details
- Assessor Parcel Number QP29700000-0382
- $0 special tax assessment
Community Details
Overview
- Association fees include trash
- Hillcrest Farms Association
- Hillcrest Farm Subdivision
Recreation
- Trails
Ownership History
Purchase Details
Home Financials for this Owner
Home Financials are based on the most recent Mortgage that was taken out on this home.Purchase Details
Home Financials for this Owner
Home Financials are based on the most recent Mortgage that was taken out on this home.Similar Homes in Shawnee, KS
Home Values in the Area
Average Home Value in this Area
Purchase History
| Date | Type | Sale Price | Title Company |
|---|---|---|---|
| Warranty Deed | -- | Security 1St Title | |
| Warranty Deed | -- | First American Title |
Mortgage History
| Date | Status | Loan Amount | Loan Type |
|---|---|---|---|
| Open | $325,500 | New Conventional | |
| Previous Owner | $249,320 | New Conventional | |
| Previous Owner | $267,960 | New Conventional | |
| Previous Owner | $288,000 | Construction |
Property History
| Date | Event | Price | Change | Sq Ft Price |
|---|---|---|---|---|
| 07/21/2025 07/21/25 | Sold | -- | -- | -- |
| 06/04/2025 06/04/25 | Pending | -- | -- | -- |
| 05/30/2025 05/30/25 | For Sale | $475,000 | +41.8% | $236 / Sq Ft |
| 11/13/2019 11/13/19 | Sold | -- | -- | -- |
| 10/09/2019 10/09/19 | Pending | -- | -- | -- |
| 09/15/2019 09/15/19 | Price Changed | $334,950 | -1.4% | $167 / Sq Ft |
| 09/15/2019 09/15/19 | Price Changed | $339,850 | 0.0% | $169 / Sq Ft |
| 02/18/2019 02/18/19 | For Sale | $339,950 | -- | $169 / Sq Ft |
Tax History Compared to Growth
Tax History
| Year | Tax Paid | Tax Assessment Tax Assessment Total Assessment is a certain percentage of the fair market value that is determined by local assessors to be the total taxable value of land and additions on the property. | Land | Improvement |
|---|---|---|---|---|
| 2024 | $5,776 | $49,646 | $11,038 | $38,608 |
| 2023 | $5,305 | $45,126 | $10,031 | $35,095 |
| 2022 | $4,980 | $41,504 | $9,115 | $32,389 |
| 2021 | $4,833 | $38,709 | $8,687 | $30,022 |
| 2020 | $4,667 | $37,041 | $8,687 | $28,354 |
| 2019 | $784 | $6,166 | $6,166 | $0 |
| 2018 | $250 | $0 | $0 | $0 |
Agents Affiliated with this Home
-
A
Seller's Agent in 2025
Ashley Sweeney-emmons
ReeceNichols - Parkville
(816) 728-2253
2 in this area
77 Total Sales
-

Seller Co-Listing Agent in 2025
Candi Sweeney
ReeceNichols - Parkville
(816) 591-5590
4 in this area
176 Total Sales
-

Buyer's Agent in 2025
Jessica Peters
Platinum Realty LLC
(816) 274-1785
1 in this area
118 Total Sales
-

Seller's Agent in 2019
Dan Lynch
Lynch Real Estate
(913) 488-8123
34 in this area
1,469 Total Sales
-

Seller Co-Listing Agent in 2019
Lisa Miller
Lynch Real Estate
(913) 579-3246
12 in this area
179 Total Sales
-

Buyer's Agent in 2019
Thomas White
Boulevard Realty, LLC
(913) 406-8825
16 in this area
153 Total Sales
Map
Source: Heartland MLS
MLS Number: 2548021
APN: QP29700000-0382
- 21222 W 46th Terrace
- 4720 Lone Elm
- 4529 Lakecrest Dr
- 5034 Woodstock Ct
- 4521 Lakecrest Dr
- 4819 Millridge St
- 0 Woodland N A Unit HMS2498806
- 5117 Lakecrest Dr
- 21213 W 51st Terrace
- 21810 W 49th St
- 21607 W 51st St
- 5170 Lakecrest Dr
- 21322 W 52nd St
- 5113 Noreston St
- 4711 Roundtree Ct
- 21509 W 52nd St
- 21214 W 53rd St
- 22116 W 51st St
- 22030 W 51st Terrace
- 22217 W 51st St
