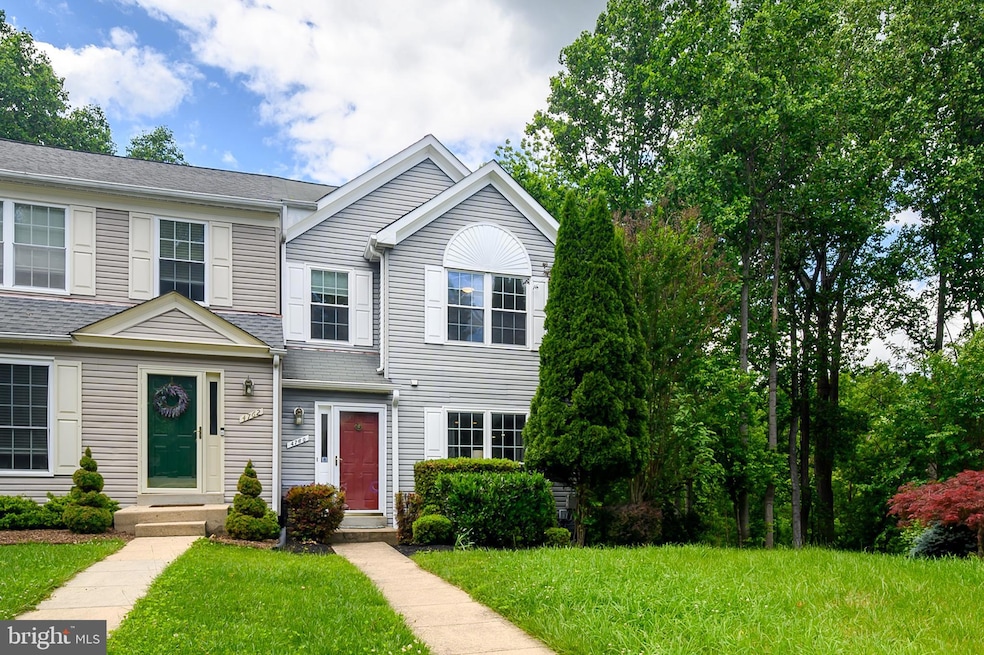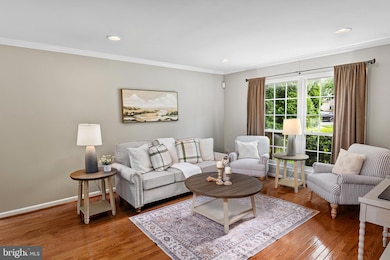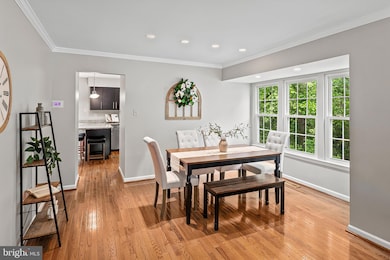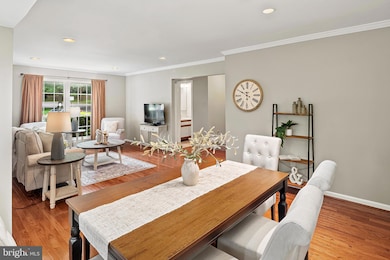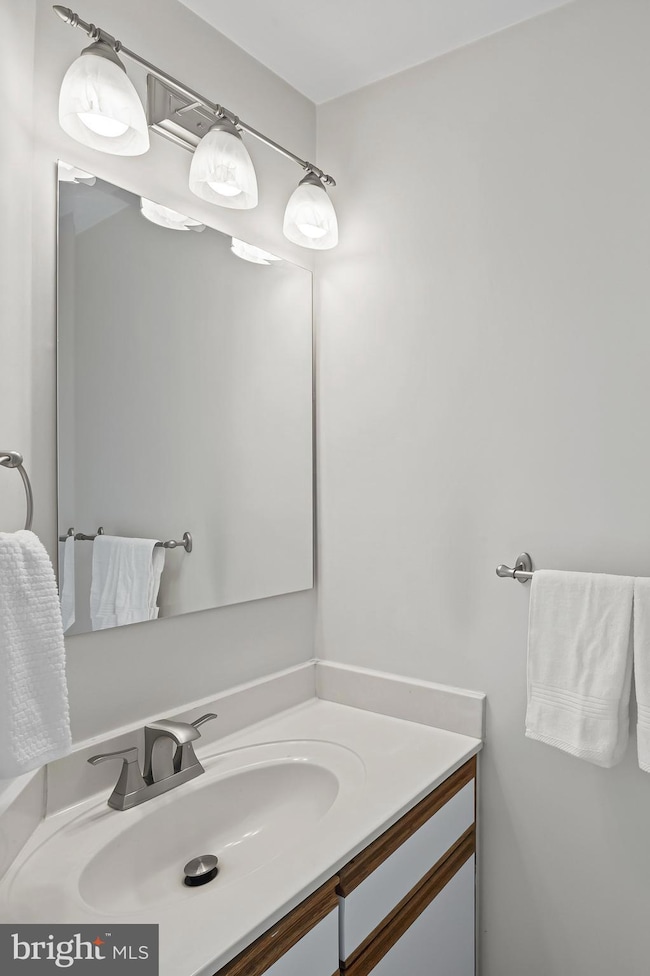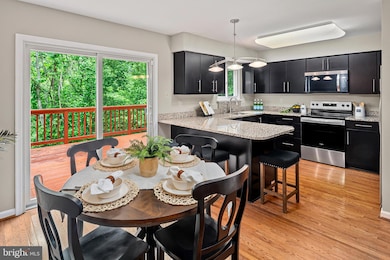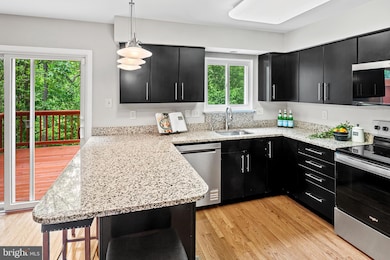
4760 Leyden Way Ellicott City, MD 21042
Dorsey Search NeighborhoodEstimated payment $3,311/month
Highlights
- Popular Property
- View of Trees or Woods
- Deck
- Wilde Lake Middle Rated A-
- Colonial Architecture
- Traditional Floor Plan
About This Home
Stunning end-of-group townhome located on the best lot in the neighborhood backing to trees and open space. This home has all the right upgrades including hardwood flooring and crown molding in the living room and dining room. The kitchen features granite countertops, hardwood floors, brand new stainless steel appliances and a sunny breakfast nook. Upstaris you will find three bedrooms and two full bathrooms. The primary bedroom has cathedral ceilings, two double closets and a private full bath with upgraded vanity and a walk-in shower. The finished, walk-out lower level features a large family room with a cozy wood burning fireplace, a full bathroom, laundry and storage. Relax on the deck or patio overlooking the rear yard a wooded open space. HVAC replaced in 2022! Convenient location near shopping, major commuter routes and recreation including Centennial Park!
Townhouse Details
Home Type
- Townhome
Est. Annual Taxes
- $6,091
Year Built
- Built in 1989
Lot Details
- 2,178 Sq Ft Lot
- Backs To Open Common Area
- Cul-De-Sac
- Backs to Trees or Woods
- Property is in very good condition
HOA Fees
- $97 Monthly HOA Fees
Home Design
- Colonial Architecture
- Frame Construction
- Shingle Roof
- Aluminum Siding
Interior Spaces
- Property has 3 Levels
- Traditional Floor Plan
- Crown Molding
- Cathedral Ceiling
- Ceiling Fan
- Recessed Lighting
- 1 Fireplace
- Double Pane Windows
- Sliding Doors
- Six Panel Doors
- Views of Woods
- Attic
Kitchen
- Eat-In Kitchen
- Electric Oven or Range
- Built-In Microwave
- Ice Maker
- Dishwasher
- Stainless Steel Appliances
- Upgraded Countertops
- Disposal
Flooring
- Wood
- Carpet
- Ceramic Tile
Bedrooms and Bathrooms
- 3 Bedrooms
- En-Suite Bathroom
- Bathtub with Shower
- Walk-in Shower
Laundry
- Dryer
- Washer
Finished Basement
- Walk-Out Basement
- Basement Fills Entire Space Under The House
- Interior Basement Entry
Home Security
Parking
- 1 Open Parking Space
- 1 Parking Space
- Parking Lot
- 1 Assigned Parking Space
Outdoor Features
- Deck
Schools
- Running Brook Elementary School
- Wilde Lake Middle School
- Wilde Lake High School
Utilities
- Forced Air Heating and Cooling System
- Heat Pump System
- Vented Exhaust Fan
- Electric Water Heater
- Municipal Trash
Listing and Financial Details
- Tax Lot H 26
- Assessor Parcel Number 1402320959
Community Details
Overview
- Association fees include common area maintenance, management
- $107 Other Monthly Fees
- Summerhill & Ca HOA
- Dorsey Hall Subdivision
- Property Manager
Recreation
- Golf Course Membership Available
- Community Playground
- Pool Membership Available
- Jogging Path
Additional Features
- Common Area
- Fire and Smoke Detector
Map
Home Values in the Area
Average Home Value in this Area
Tax History
| Year | Tax Paid | Tax Assessment Tax Assessment Total Assessment is a certain percentage of the fair market value that is determined by local assessors to be the total taxable value of land and additions on the property. | Land | Improvement |
|---|---|---|---|---|
| 2024 | $6,070 | $392,500 | $180,000 | $212,500 |
| 2023 | $5,783 | $376,000 | $0 | $0 |
| 2022 | $5,506 | $359,500 | $0 | $0 |
| 2021 | $5,259 | $343,000 | $150,000 | $193,000 |
| 2020 | $5,259 | $342,300 | $0 | $0 |
| 2019 | $5,190 | $341,600 | $0 | $0 |
| 2018 | $4,765 | $340,900 | $122,600 | $218,300 |
| 2017 | $4,527 | $340,900 | $0 | $0 |
| 2016 | $942 | $298,433 | $0 | $0 |
| 2015 | $942 | $277,200 | $0 | $0 |
| 2014 | $942 | $277,167 | $0 | $0 |
Property History
| Date | Event | Price | Change | Sq Ft Price |
|---|---|---|---|---|
| 05/29/2025 05/29/25 | For Sale | $509,900 | +44.2% | $242 / Sq Ft |
| 09/10/2014 09/10/14 | Sold | $353,590 | -1.0% | $233 / Sq Ft |
| 07/28/2014 07/28/14 | Pending | -- | -- | -- |
| 07/27/2014 07/27/14 | Price Changed | $357,000 | -1.9% | $235 / Sq Ft |
| 07/06/2014 07/06/14 | For Sale | $364,000 | -- | $240 / Sq Ft |
Purchase History
| Date | Type | Sale Price | Title Company |
|---|---|---|---|
| Deed | $353,590 | Definite Title Llc | |
| Deed | $390,000 | -- | |
| Deed | $390,000 | -- | |
| Deed | $156,000 | -- | |
| Deed | $127,500 | -- |
Mortgage History
| Date | Status | Loan Amount | Loan Type |
|---|---|---|---|
| Open | $158,000 | New Conventional | |
| Closed | $235,000 | New Conventional | |
| Closed | $280,000 | New Conventional | |
| Closed | $318,231 | New Conventional | |
| Previous Owner | $272,000 | Stand Alone Second | |
| Previous Owner | $294,000 | New Conventional | |
| Previous Owner | $312,000 | Purchase Money Mortgage | |
| Previous Owner | $312,000 | Purchase Money Mortgage | |
| Previous Owner | $115,000 | No Value Available | |
| Previous Owner | $92,450 | No Value Available |
Similar Homes in Ellicott City, MD
Source: Bright MLS
MLS Number: MDHW2053822
APN: 02-320959
- 4728 Leyden Way
- 9696 Old Annapolis Rd
- 9675 Oak Hill Dr
- 9523 Liverpool Ln
- 4920 Dorsey Hall Dr Unit 6
- 4850 Dorsey Hall Dr Unit 8
- 4720 Dorsey Hall Dr Unit 608
- 4978 Dorsey Hall Dr Unit B5
- 4900 Dorsey Hall Dr Unit 8
- 4900 Dorsey Hall Dr Unit 3
- 4924 Columbia Rd Unit 6
- 4688 Smokey Wreath Way
- 4620 Broken Lute Way
- 4601 Old Dragon Path
- 4256 Lilac Ln
- 4555 Kingscup Ct
- 9933 Carillon Dr
- 5326 Chase Lions Way
- 4208 Purple Twilight Way
- 4245 Bright Bay Way
